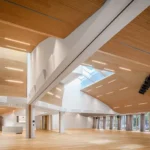
Located in Paris the new Neuroscience Center at Sainte-Anne Hospital represents a forward-thinking approach to hospital design. Completed in 2024 by Pargade Architectes, the project connects the historical legacy of architect Charles Auguste Questel with a facility that embraces both its past and its urban context. The design reimagines the concept of a hospital, integrating modern neuroscience and psychiatry practices within an architectural framework.

A Modern Vision Rooted in History
Sainte-Anne Hospital, long known as a pioneer in mental health care, also has a rich history as a testing ground for architectural innovation. Within this context, Pargade Architectes faced the challenge of designing a neuroscience university center that respects its historical surroundings while meeting the demands of contemporary healthcare. The program included reconstructing the neuroscience facilities to house four operating and interventional rooms, two electroconvulsive therapy rooms, an imaging department, 135 beds, consultation spaces, and a day hospital.
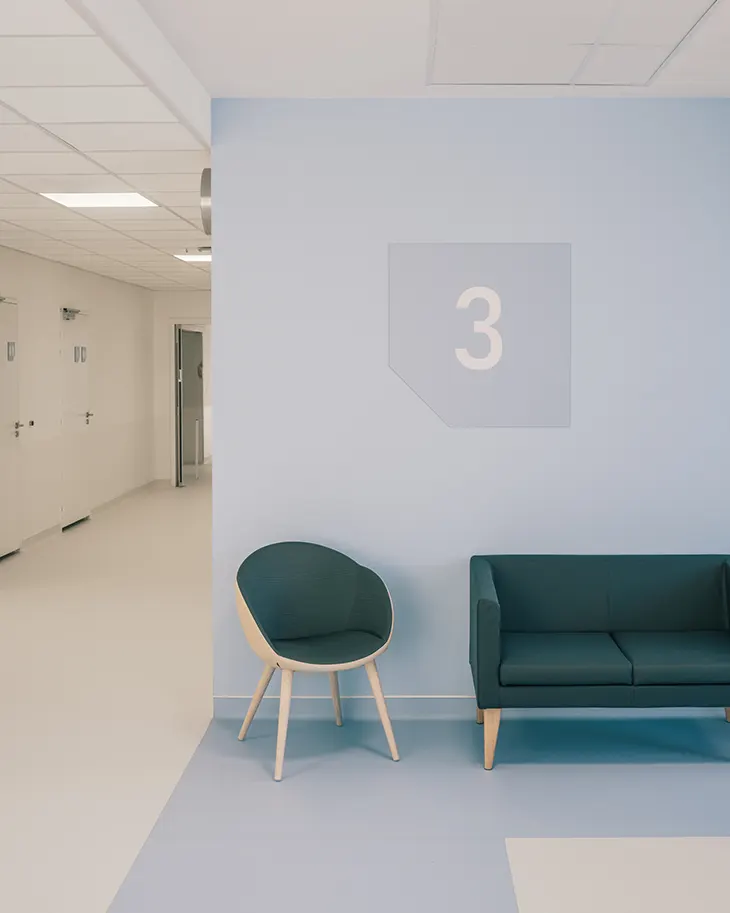
The project’s ambition extended beyond functionality, aiming to create a stronger connection between psychiatry and neuroscience. It envisioned the seven hectare site as an interconnected network, half of which is devoted to green spaces, encouraging a therapeutic and welcoming environment for patients and staff alike.
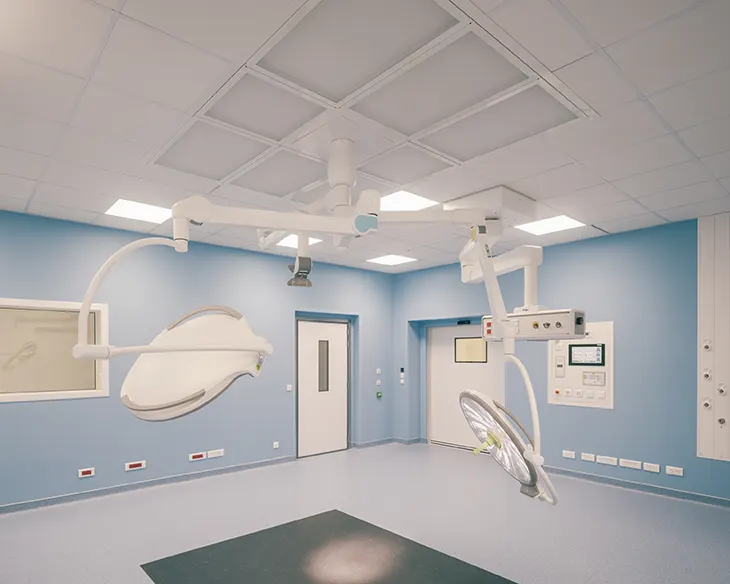
Functional Design for Modern Healthcare
The Neuroscience Center’s layout addresses the complexity of modern hospital operations with a focus on flexibility and efficiency. The building is organized into adaptable, multi-purpose floors that can adjust to changing needs, ensuring optimal patient flow and effective use of space. Horizontal and vertical circulation paths are carefully planned to streamline movement.
The center’s design also introduces hospital-university hubs, or satellites, that are accessible to the city and connected through a network of functional spaces. These hubs are integrated into the historical site, which features landscaped green areas. This design provides a balance between urban accessibility and the peacefulness essential for healing. This vision lays the groundwork for what Pargade Architectes describes as the “hospital eco-district of tomorrow.”

Architectural Approach
Drawing inspiration from Questel’s utilitarian neoclassical style, the Neuroscience Center employs a simple yet effective design language. Its pure volumetric form and repetitive architectural elements create a sense of unity and cohesion. Handmade limestone colored bricks connect the building to its surroundings.
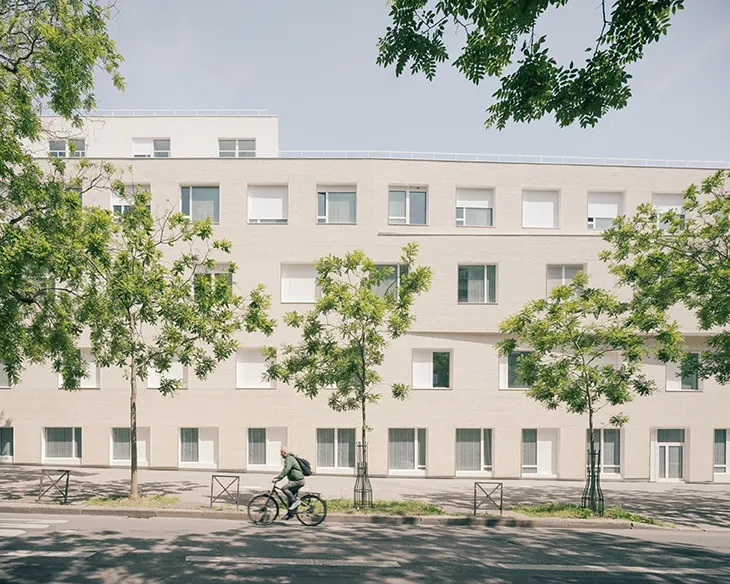
The project also introduces a new urban square, acting as a transitional space between the street and the hospital. The project balances historical preservation with contemporary innovation by respecting Sainte-Anne’s quadrangle layout.
Integrating Green Spaces and Urban Connectivity
Green spaces play a vital role in the design, improving the overall environment of the Neuroscience Center. Landscaped areas cover half of the site, creating a calming atmosphere that benefits patients, visitors, and staff. These spaces also serve as a natural cooling system, reducing the building’s environmental footprint while improving its sustainability. The integration of green areas with hospital facilities reflects a broader vision for the site. This approach transforms the area into a connected, eco-conscious urban hub.
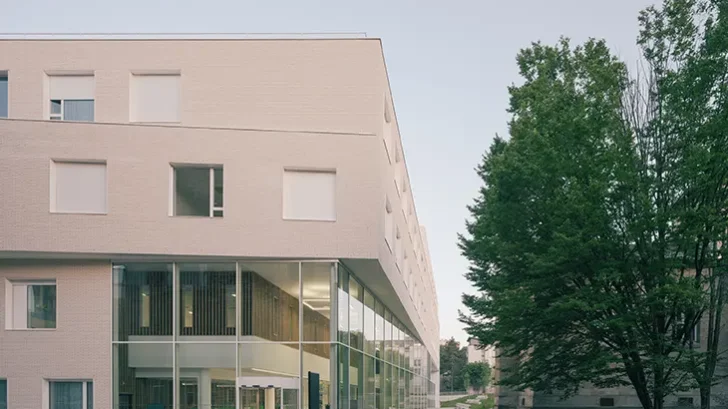
Project Owner: GHU Paris Centre Hospitalier Sainte-Anne
Program: Complete reconstruction of Sainte-Anne Hospital’s university neuroscience center, including: a surgical and interventional area with 4 rooms and 2 electroconvulsive therapy rooms, an imaging department, 135 beds and spaces, consultation rooms, and a day hospital. The building has achieved the E+C- label (Energy 3, Carbon 1) with the installation of solar panels and 4,200 m² of green spaces.
Architect: Pargade Architectes
General Contractor: CBC
Structural Engineering Consultant: Atixis
Mechanical and Electrical Engineering Consultant: Edeis
Cost Consultant: US&CO
Environmental Consultant: OASIIS
Area: 15 500 m²
Completion: 2024.
Total Cost: €49.2 million
Suppliers and Materials: Hand-molded terracotta bricks: Terreal (Terca model)
Frames: Technal Hydro



