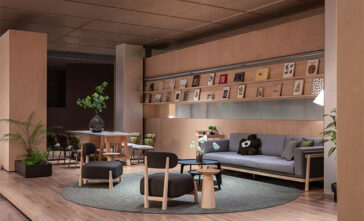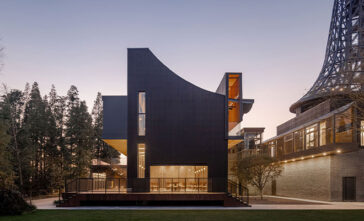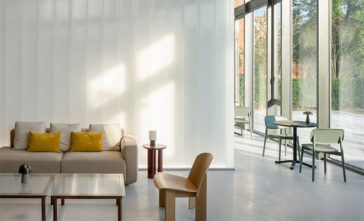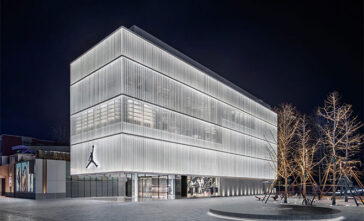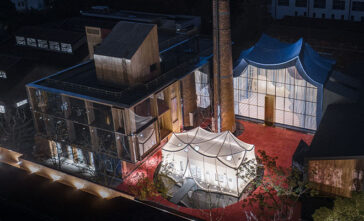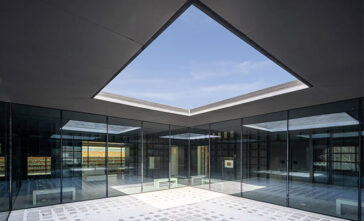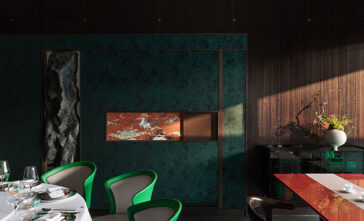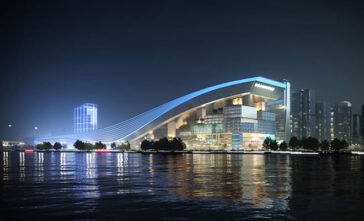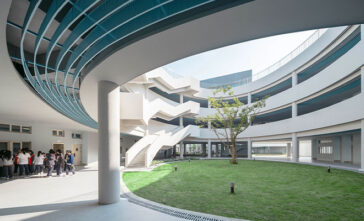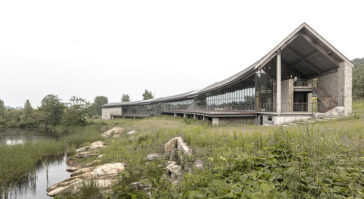Evans Lee Discusses the Design Philosophy of Lake Lantern Residence
In the field of interior design, the ultimate goal is to create spaces that blend practical functionality with a sense of harmony. Such is the case with a Lake Lantern Residence designed by Evans Lee, that reimagines the traditional living and dining area into a haven of tranquility. Through the harmonious integration of aesthetic elements […] More



