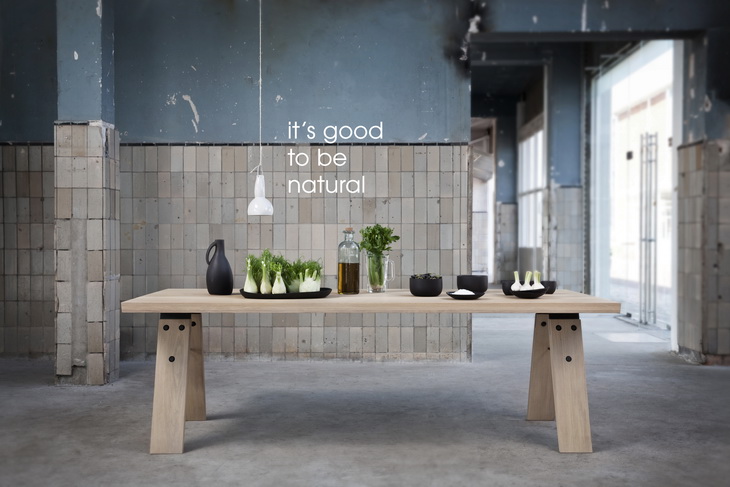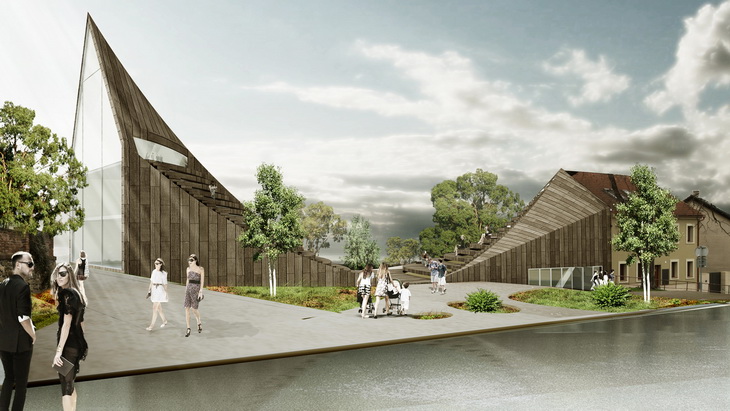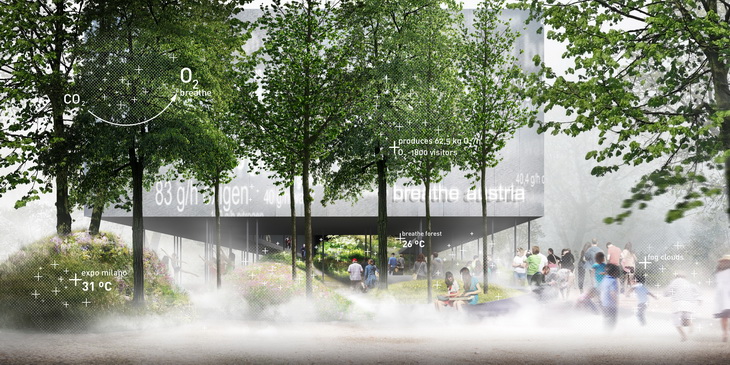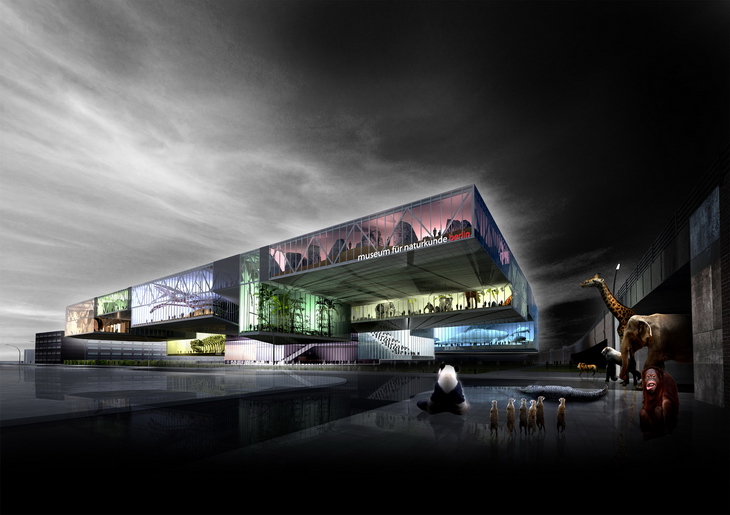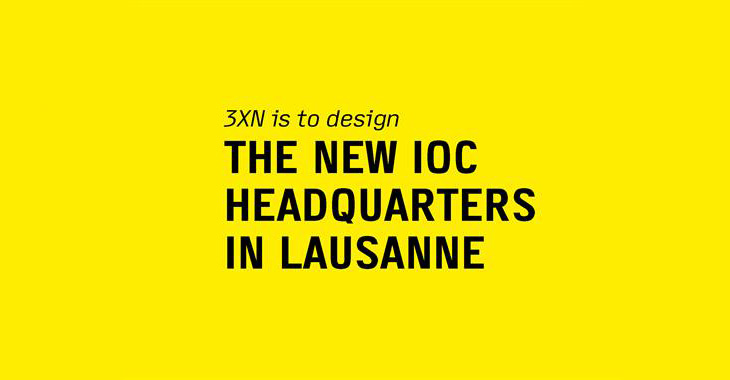3XN to Design Housing in Vienna
3XN has won an international competition for a residential development in the heart of Vienna. With a design that gently fits into the neighborhood, but also with its own expression and identity; 3XN’s proposal was chosen as the winner by a unanimous jury. More





