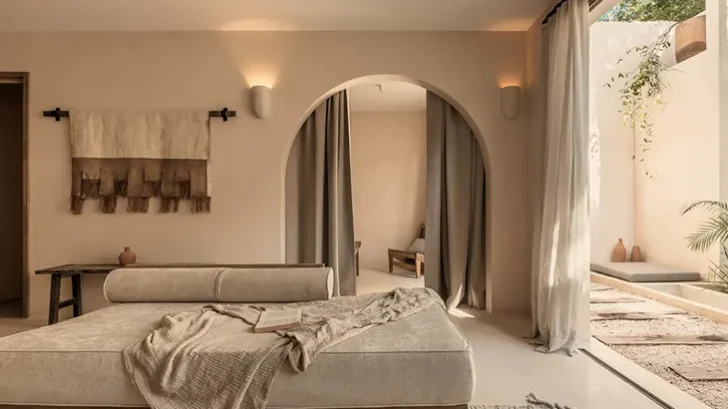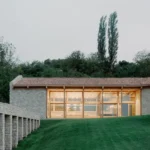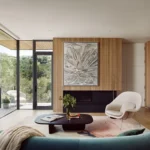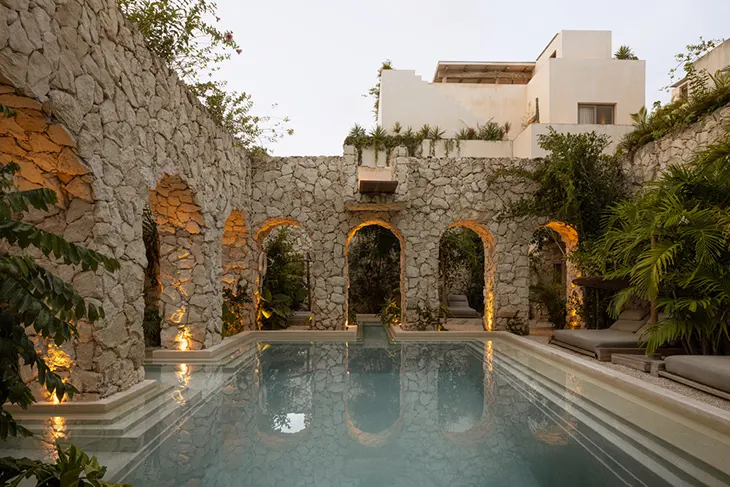
Located deep within the Tulum jungle, Hacienda Wabi is a residential complex designed by RA! for Namus, a developer based in the region. The project prioritizes environmental immersion, using material restraint and architectural layering to establish a quiet presence in the surrounding vegetation. The complex comprises 15 units distributed across three levels, each connected through a central courtyard, garden spaces, and a stepped structure that invites light and air into every apartment.
HOUSING
RA! draws from the visual language of ruins to shape the project’s form. The structure appears to settle into its site gradually, with its stairways and terraces forming a network of planes and voids. This spatial strategy does not mimic ancient settlements directly, but instead echoes their gradual disappearance into the jungle over time. At Hacienda Wabi, walls are not barriers but thresholds, guiding residents through fragmented courtyards, narrow passages, and open platforms that constantly interact with the vegetation around them.
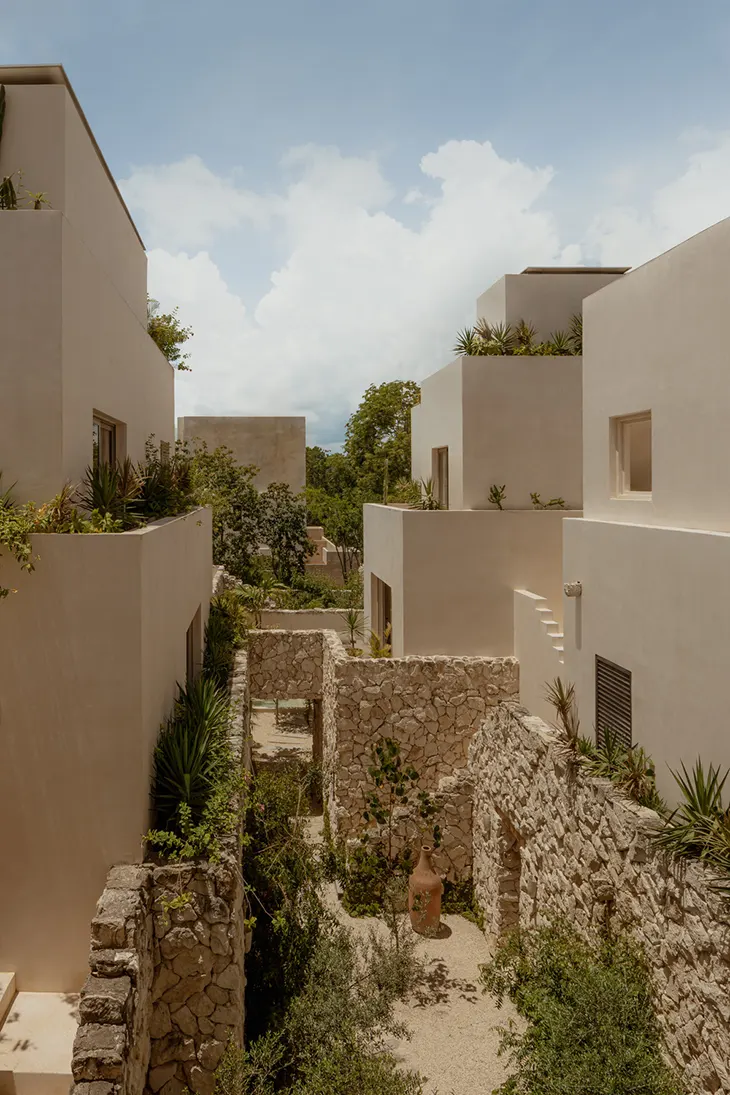
The interior layout centers around a communal courtyard, which divides into smaller zones with shifting levels and softened edges. Circulation is deliberately indirect, leading residents along paths that open toward shared amenities such as the pool and leisure areas. The architecture avoids rigid boundaries. Instead, planters drape over façades and vegetation moves between levels, creating a loose gradient between private and shared zones.
Each unit offers distinct spatial qualities. Ground-floor residences open onto gardens and plunge pools, first-floor apartments incorporate shaded terraces and jacuzzis, while second-floor homes extend toward the canopy with roof gardens and elevated views. These design variations enhance the sense of vertical layering and give every apartment a different orientation toward the jungle.
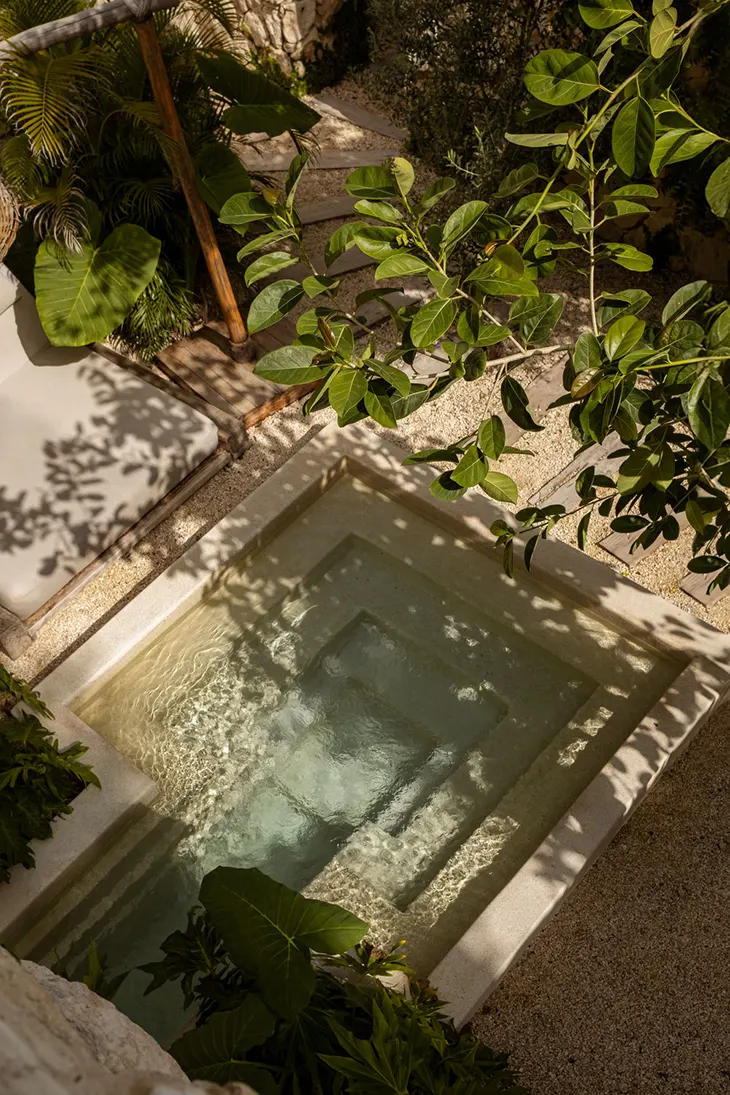
Material selection supports the project’s low-impact aims. The base uses locally sourced stone, while walls feature Chukum, a traditional Yucatán finish made with plant-based extracts and limestone. This natural coating improves brightness indoors while contributing to a reduced environmental footprint. The architecture adopts a muted palette throughout, allowing the surrounding trees and undergrowth to dominate visually. Rooftop solar panels further reinforce the project’s passive energy strategies.
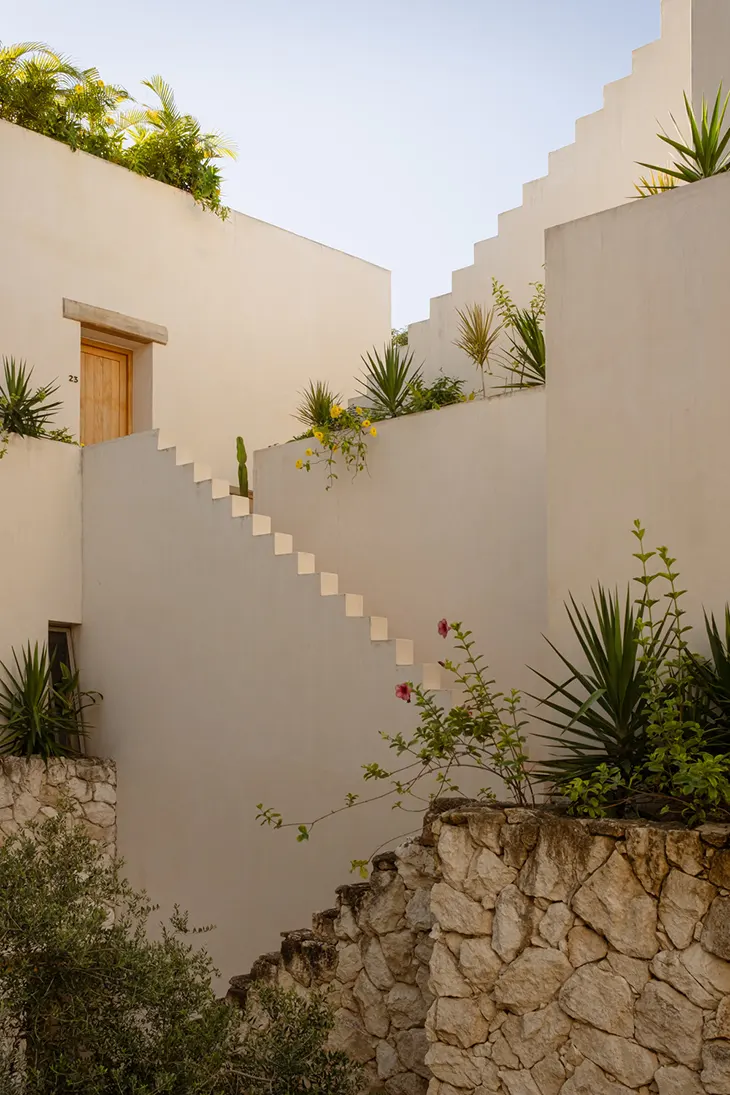
Rather than imposing itself on the environment, Hacienda Wabi adapts to it. The structure accommodates plant growth, encourages airflow, and avoids unnecessary intervention. Light filters through branches and bounces off pale walls, while the stepped volumes soften the building’s presence. RA! has delivered a project that centers living within nature, not as a theme, but as a daily condition shaped through architectural restraint and material honesty.
Hacienda Wabi presents a living model for building in sensitive environments. Its respect for the local ecosystem, combined with formal precision and sustainable detailing, positions the project as a thoughtful contribution to the evolving architectural identity of Tulum.
