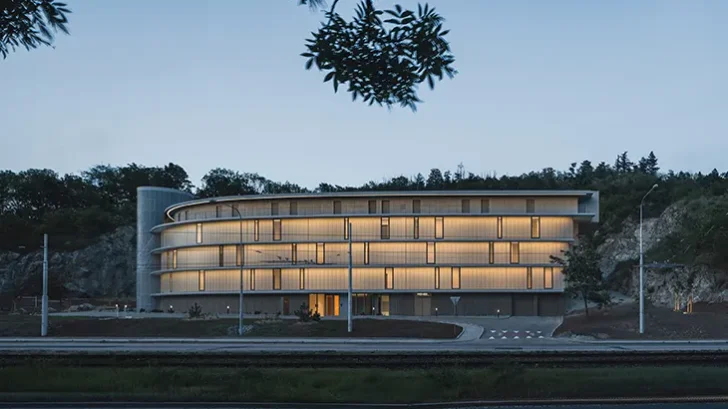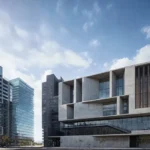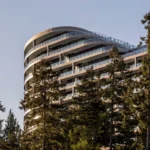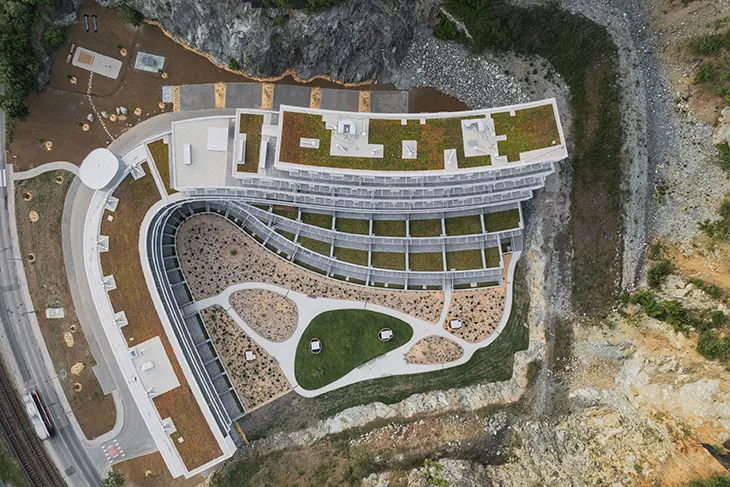
The Diorit Residence, designed by Architekti DRNH, rises from the site of a former quarry on the border of Brno’s Komín and Bystrc districts. Once an abandoned industrial plot along the Svratka River, the area had slowly transformed into a rich natural ecosystem with rare species finding refuge in the reclaimed landscape. The architects identified this potential and proposed a project that would not only bring new residential life to the site but also remove environmental burdens and preserve its ecological value.
RESIDENTIAL
The building takes its name from the mineral once quarried here and stands as an argument for sustainable urban growth over unchecked expansion into open countryside. By reusing a former brownfield, the project limits sprawl and promotes a form of development that works in dialogue with the landscape. Local authorities, state agencies, and investors supported the vision, enabling the completion of a residential complex that integrates architecture with the biodiversity of its surroundings.
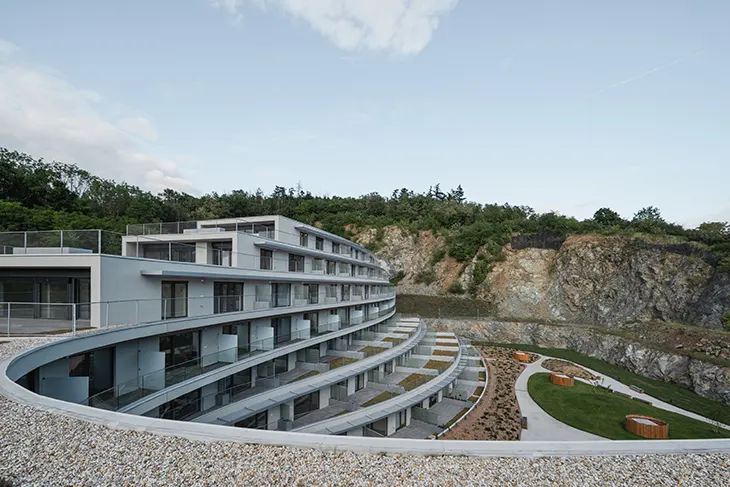
The form of the building responds directly to the terrain. Its front section creates an acoustic shield along the street before unfolding into a courtyard that follows the steep rock faces and terraces of the old quarry walls. Natural plaster shades, milk-profiled glass façades, and a rhythm of curves and breaks are softened by greenery, embedding the building within the reclaimed landscape. The landscape design itself preserves parts of the original vegetation while adding new plantings that encourage biodiversity. Birds, insects, and small mammals benefit from habitats that strengthen the local ecosystem. A recreational green roof park sits above the underground garage, extending the rock vegetation and shaping a microclimate for residents.
Inside, the building offers a wide spectrum of living options. Apartments range from compact studios to four-room residences, most opening onto terraces that overlook the park and the quarry’s natural setting. Generous corner apartments are enhanced by roof terraces with views across the Svratka valley. Shared amenities, a reception, and commercial spaces bring additional functions to the building. Every unit incorporates smart home technology, allowing residents to control ventilation, underfloor heating, cooling, and other systems.
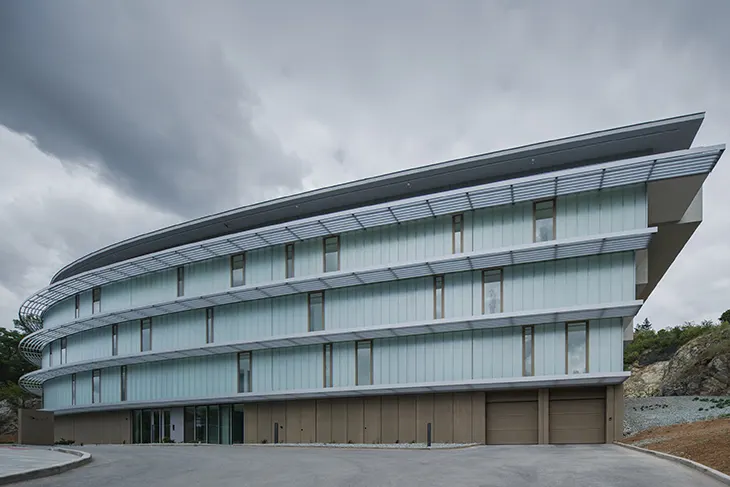
Structurally, the residence employs transverse and peripheral reinforced concrete walls with monolithic ceilings, while the underground garage uses a monolithic frame that leaves portions of the natural rock walls visible. The internal layout combines stair-based sections with corridors, including a glazed corridor that doubles as an acoustic barrier. Shared spaces emphasize orientation through color-differentiated sections, reflecting the architects’ focus on both clarity and design quality.
Sustainability plays a central role in the project. Classified as Class A in energy efficiency, the building uses deep-well heat pumps for heating and cooling, significantly reducing operating costs. Rainwater is collected in underground tanks for irrigation, with surplus water released into the river during heavy rainfall, reducing pressure on the municipal system. Together, these strategies show how architecture can create desirable housing, support biodiversity, and use former industrial land without compromising the ecological stability of its setting.
