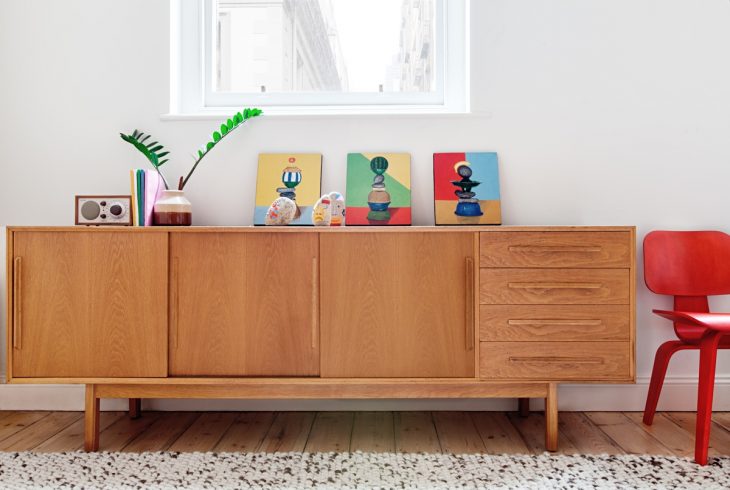
Designed by Clare Cousins Architects, this project updates a 75m2 apartment for a young family. At 7.5 metres x 10 metres and with high ceilings and abundant natural light from windows along three of the four walls, the open, functional space utilises readily available, affordable materials to make the most of a small space and a modest budget. The apartment is located in a heritage-listed building in Melbourne’s CB.D. Take a look at the complete story after the jump.
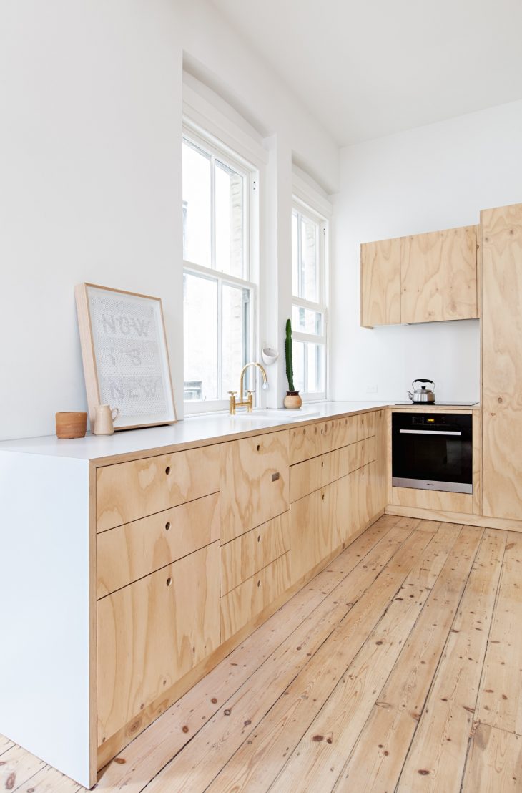
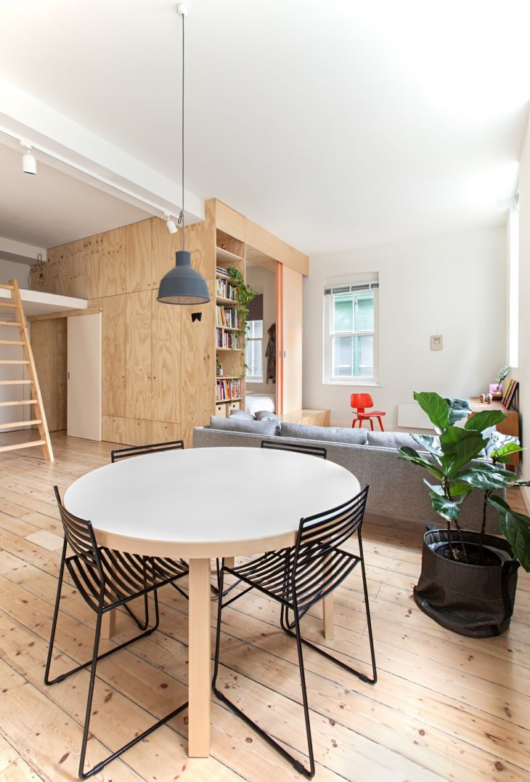
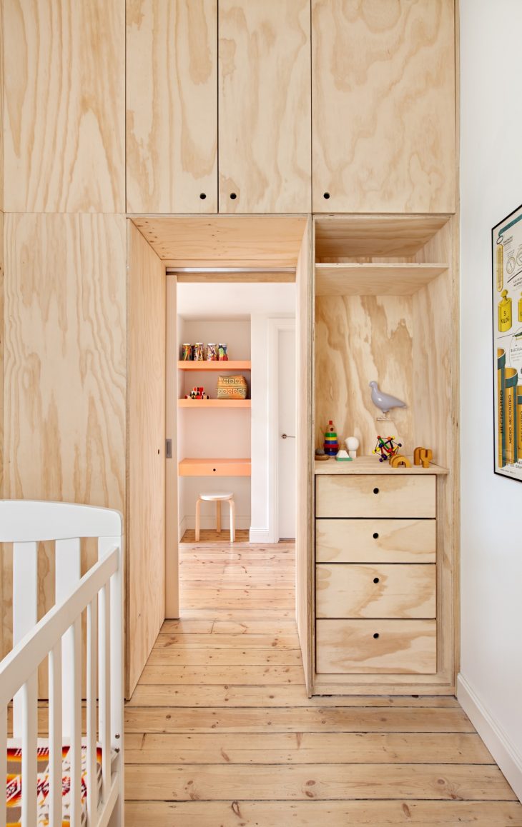
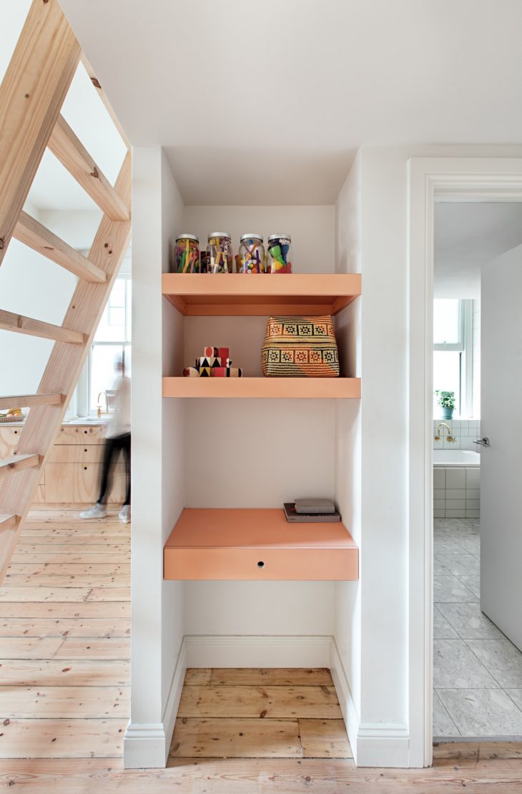
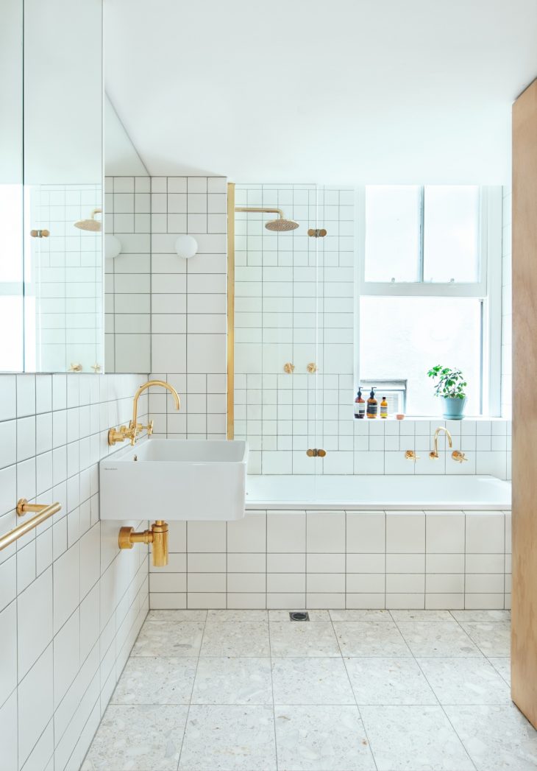
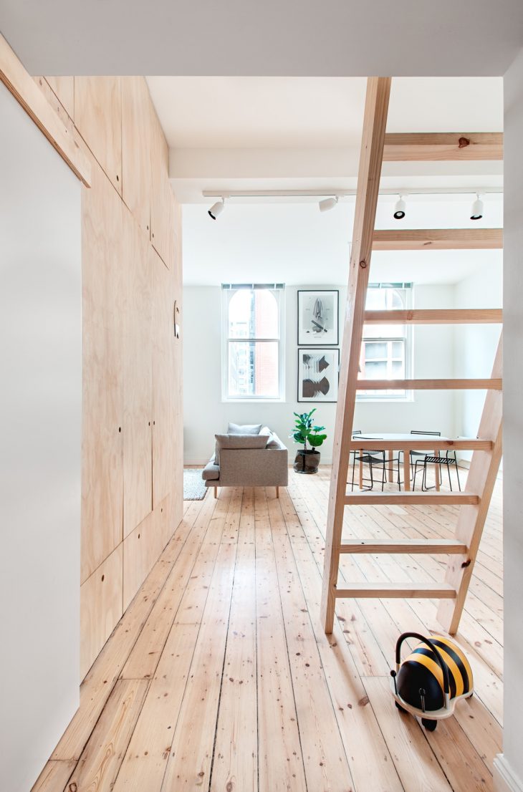
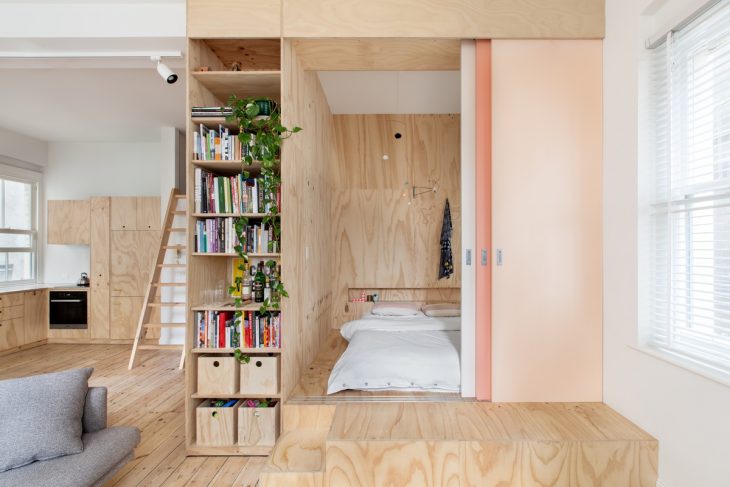
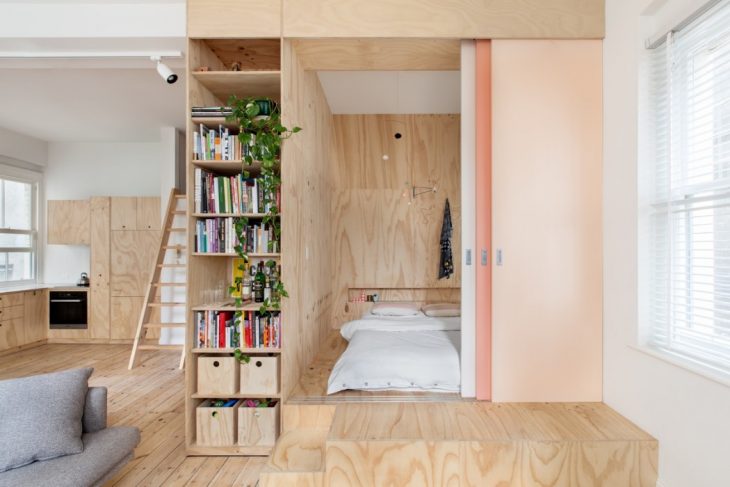
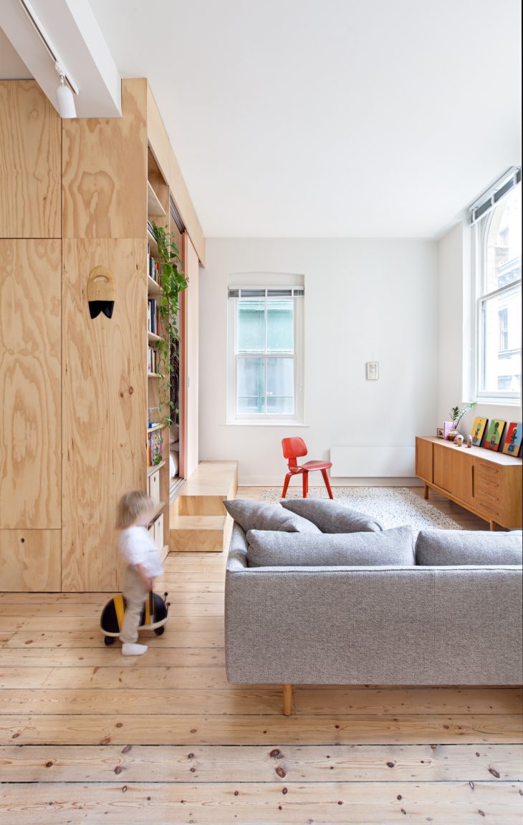
Photos by Lisbeth Grosmann



