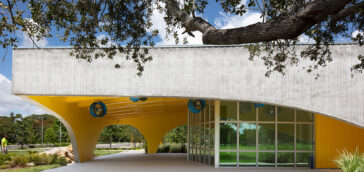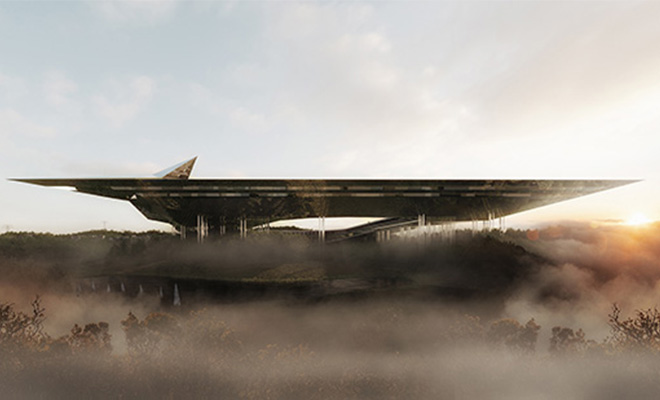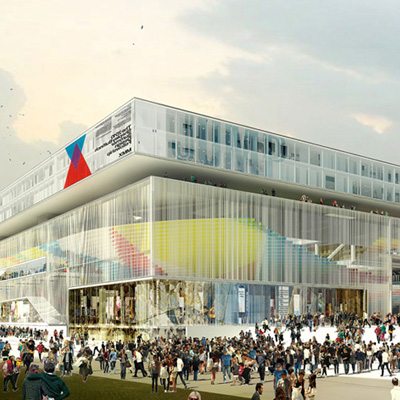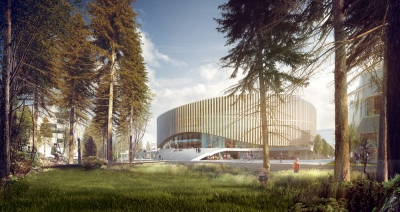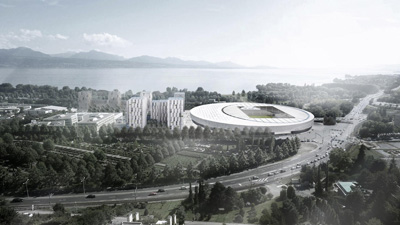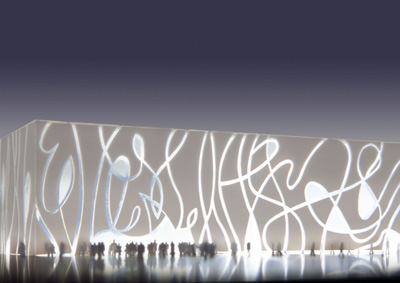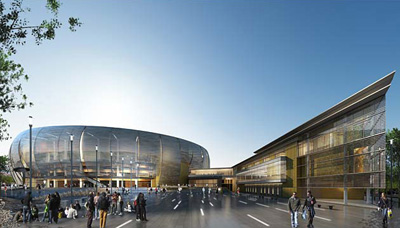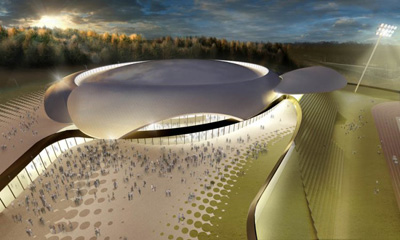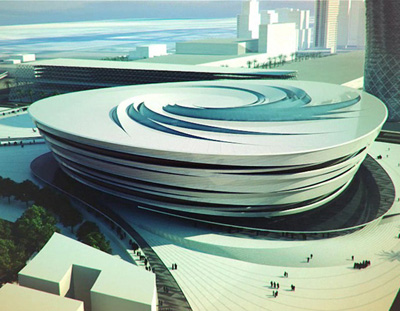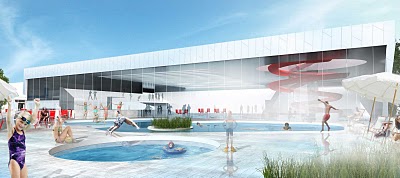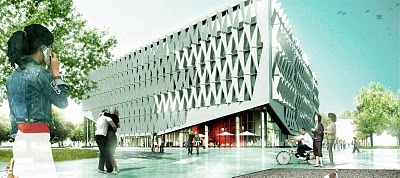The Vision of Brooks + Scarpa for Pompano Beach’s new Youth Sports Complex
The City of Pompano Beach is ready to enhance its recreational offerings with the presenting of a new Youth Sports Complex, situated on a sprawling 10-acre site along Northeast 10th Street. This state-of-the-art facility is designed to be a hub for local sports, featuring dedicated fields for soccer, football, and lacrosse, alongside ample parking spaces. […] More


