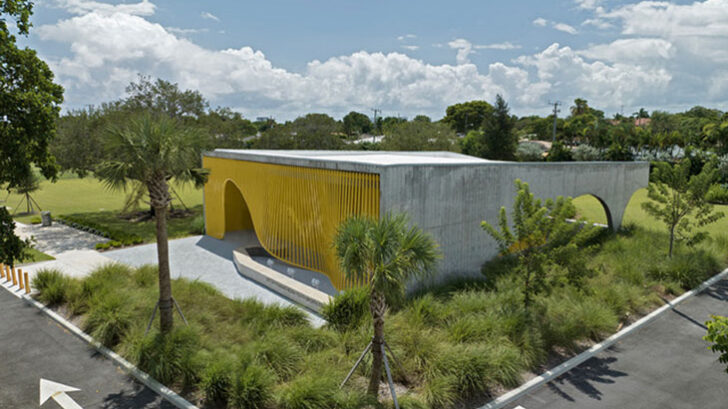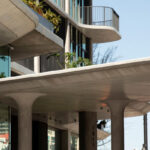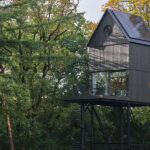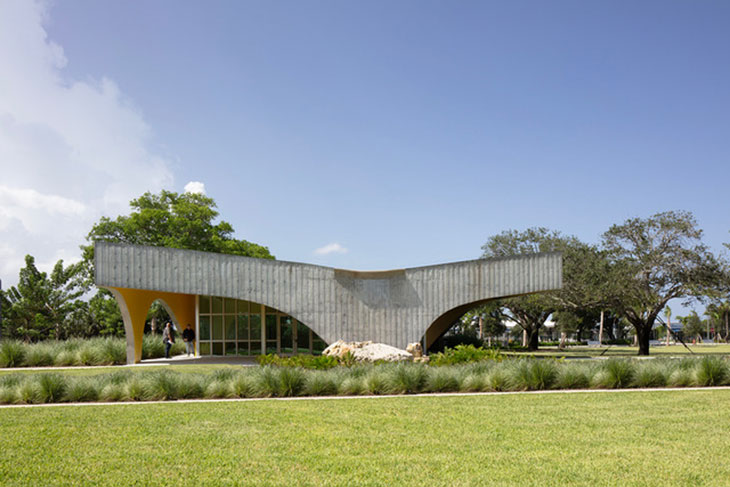
The City of Pompano Beach is ready to enhance its recreational offerings with the presenting of a new Youth Sports Complex, situated on a sprawling 10-acre site along Northeast 10th Street. This state-of-the-art facility is designed to be a hub for local sports, featuring dedicated fields for soccer, football, and lacrosse, alongside ample parking spaces. Central to the complex is the Field House, a 4,100 square-foot building that promises to cater to a variety of needs, including concessions, offices, storage, and restroom facilities. With a capacity to accommodate large-scale sports events and tournaments hosting up to 1,000 people, the complex is not just a sports venue but also offers overflow parking for the nearby Sample-McDougal House Museum, optimizing its utility and connectivity within the community.
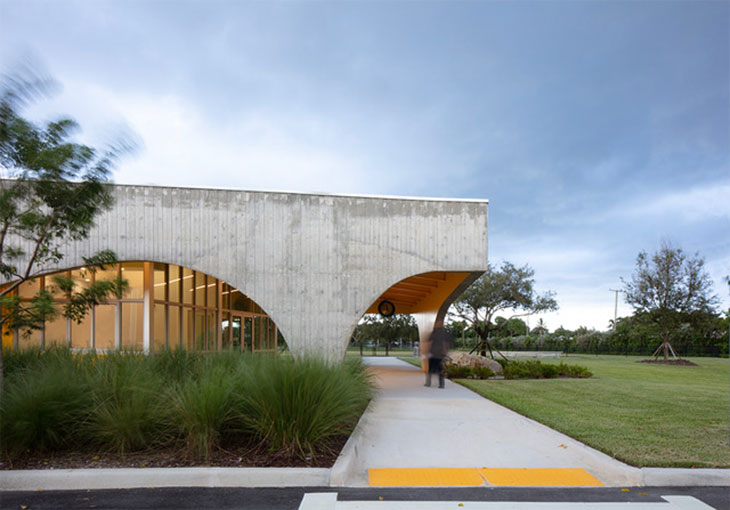
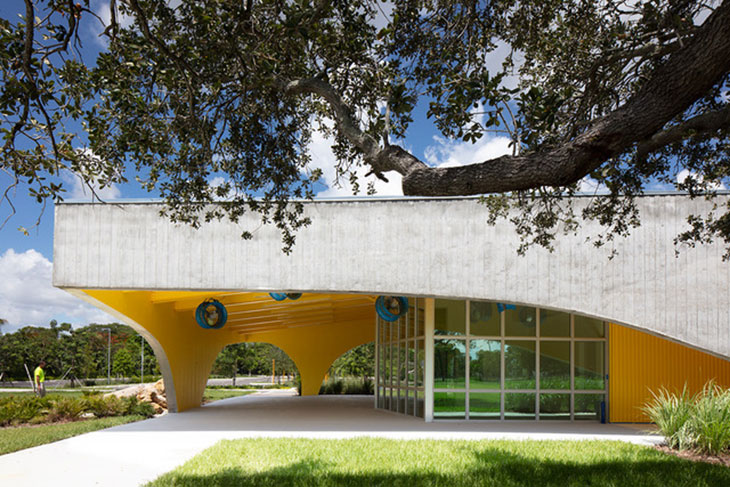
The architectural vision for the Field House was brought to life by Brooks + Scarpa, a firm tasked with creating a centerpiece that serves functional purposes, but also acts as a landmark. Positioned strategically near 10th Street, the Field House is a marvel of modern design, incorporating a metal lattice structure on its north elevation. This feature doubles as a grand signage for the park, illuminated at night to attract visitors and passersby. The building’s aesthetic is further accentuated by its board-formed concrete shell, presenting a playful yet sculptural facade that compliments the park’s landscape.
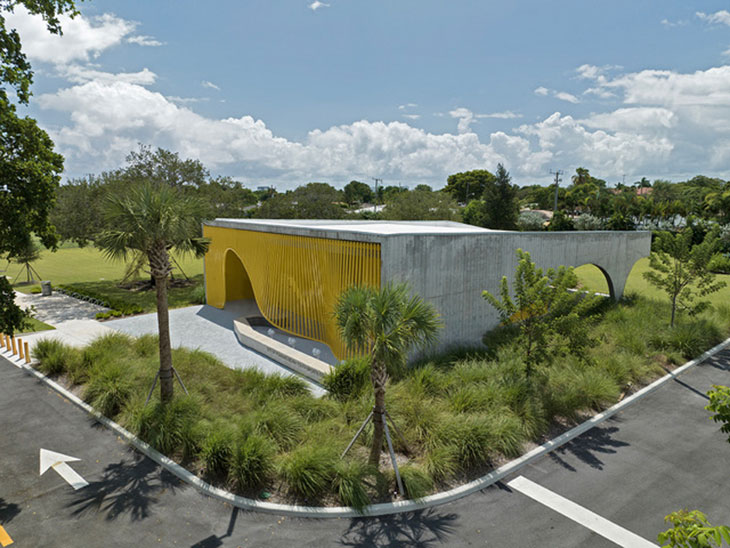
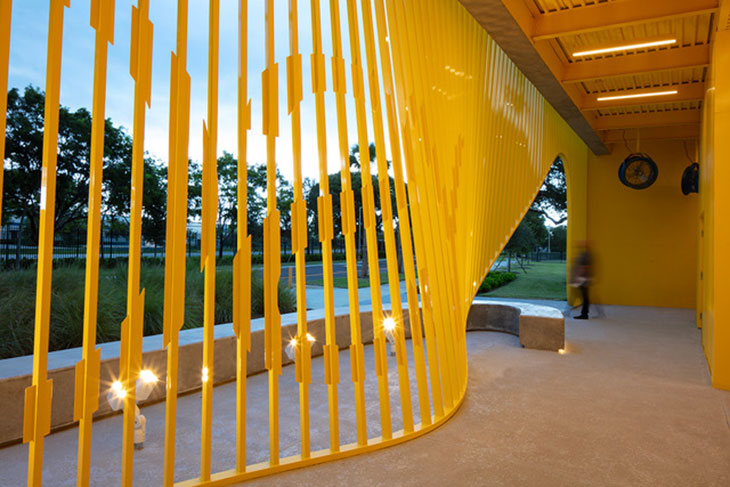
Attention to detail and functionality resonates throughout the Field House design, with a wrap-around porch offering shelter from the elements, while high-velocity fans provide cooling comfort for athletes and spectators. Inside, the concession area and office spaces are strategically placed to afford panoramic views of the sports fields and parking lot. The choice of durable, cost-efficient materials and innovative design elements like a sloped roof that spectacularly channels rainwater into a raingarden, emphasizes the project’s commitment to sustainability and environmental stewardship. This thoughtful integration of low-impact landscape design not only reduces the need for irrigation but also contributes to the replenishment of the local aquifer.
