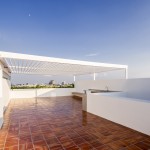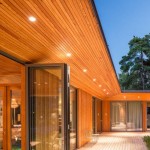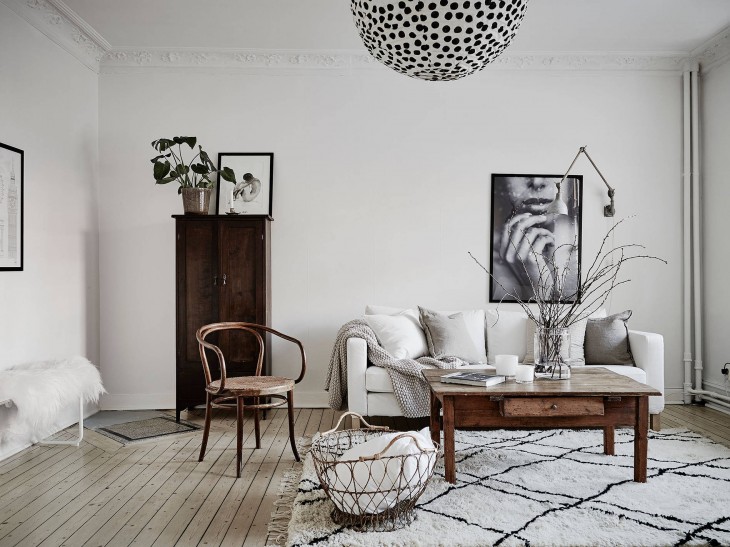
Take a look at this beautifully styled light-filled Swedish apartment on Nordhemsgatan 31.
Two high windows fill the living room with light while they, along with the generous ceiling height and the wide opening to the kitchen, create a wonderfully airy atmosphere. The walls are painted white and, like the rest of the apartment, it has a varnished wooden floor to retain its natural bright tone. The ceiling is adorned with beautiful stucco.
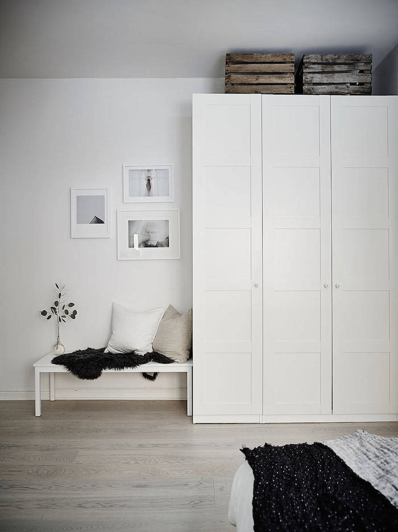
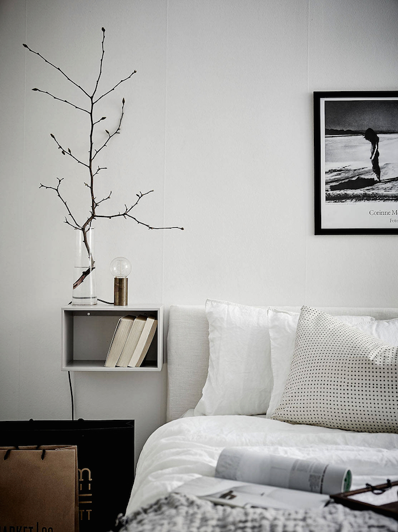
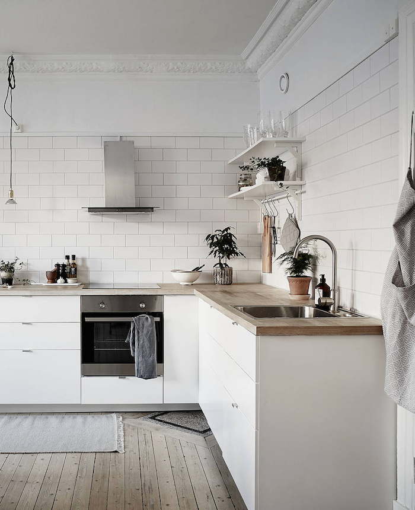

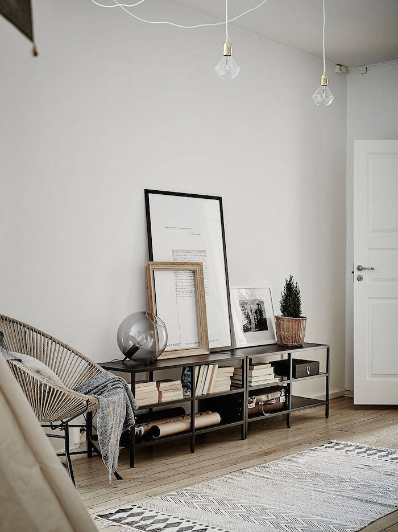
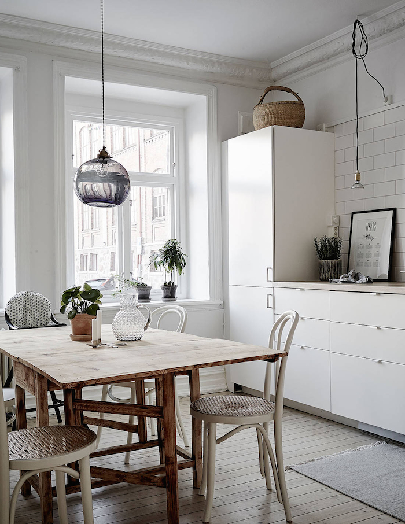
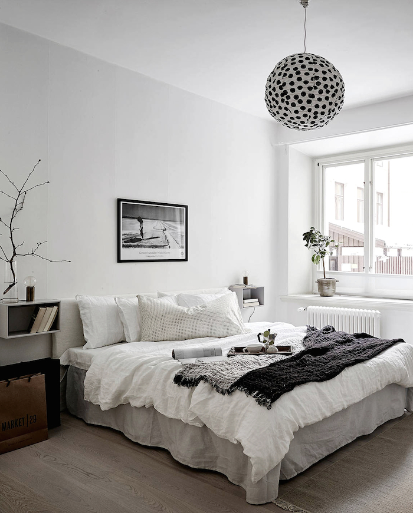
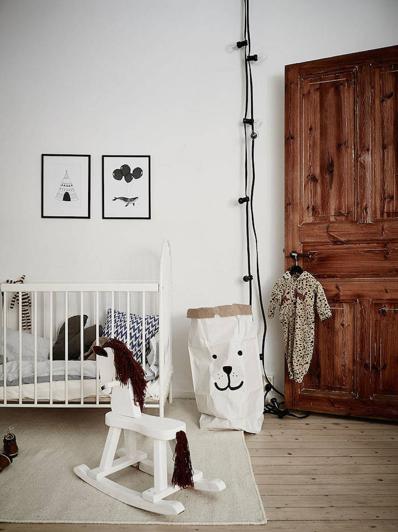
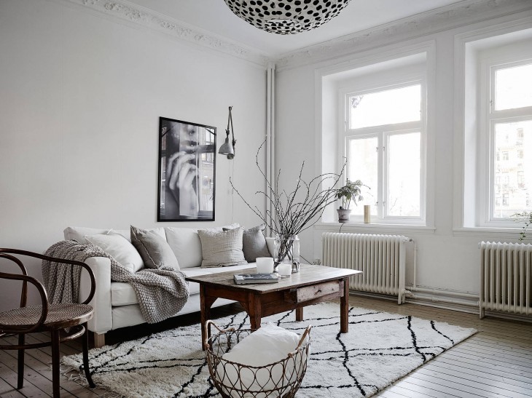
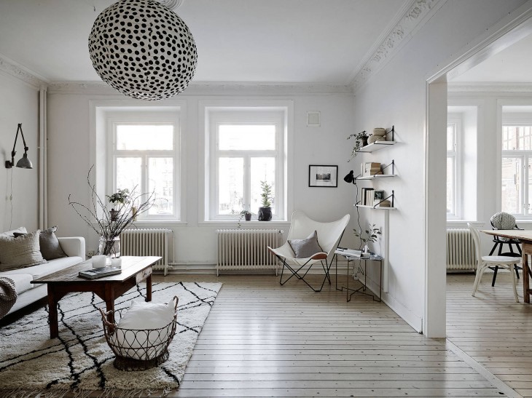
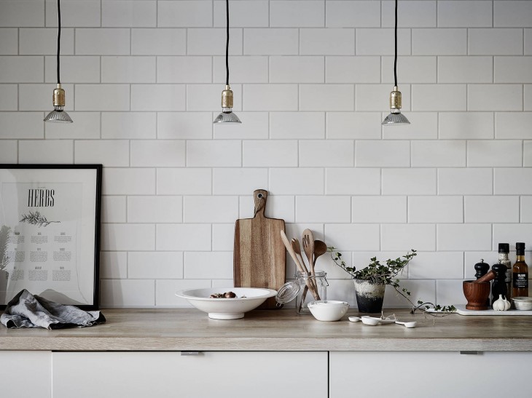

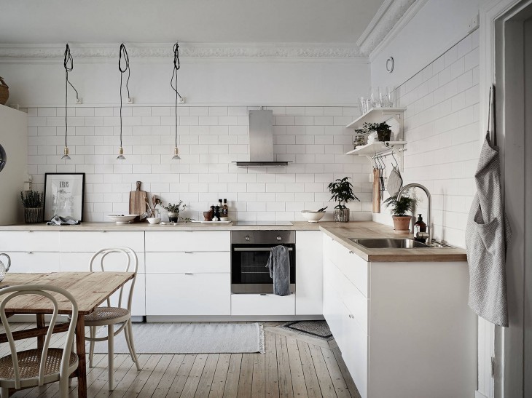
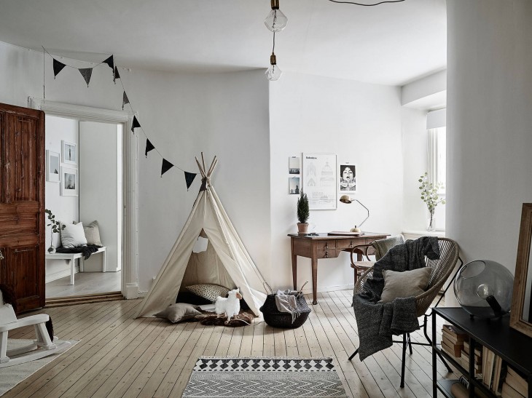
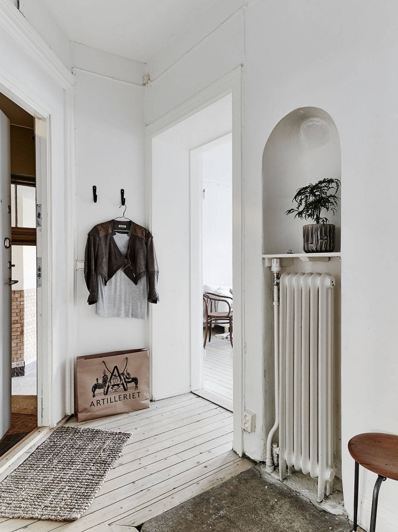
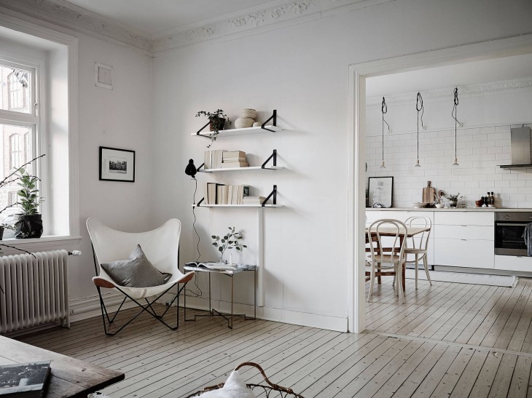
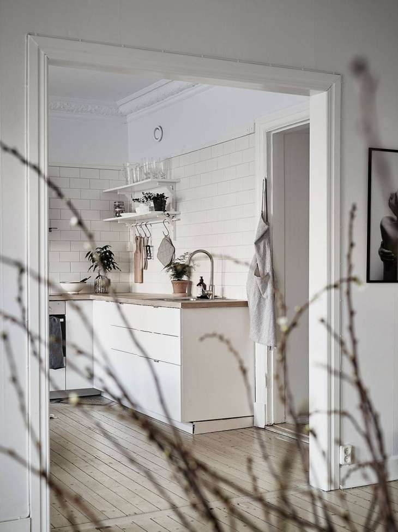
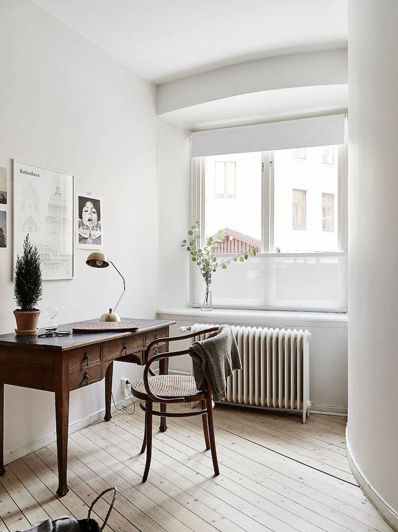
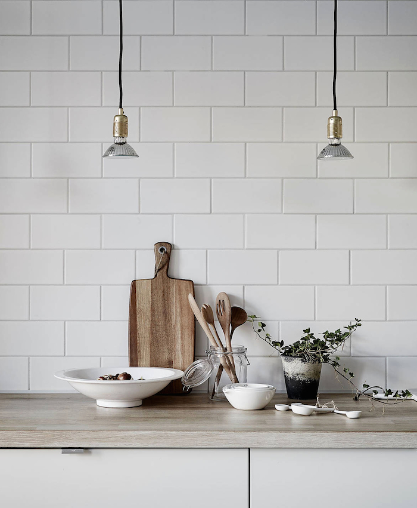
The light filled kitchen is a dream for those who love to cook and love to invite their friends home for dinner, and there is plenty of space for a large dining table. The actual working part is built at an angle, and it is roomy to both worktop space as storage.
The larger bedroom iscurrently used as a children’s room combined with a home office. The room has curved walls and charming angles.Excellent storage options from floor to ceiling is offered in the form of a walk-in wardrobe with practical interior.
The smaller bedroom can accommodate a full size double bed, and thanks to the courtyard location you sleep well at night. There is also space for a desk, or to supplement the freestanding wardrobe system with additional storage furniture.


