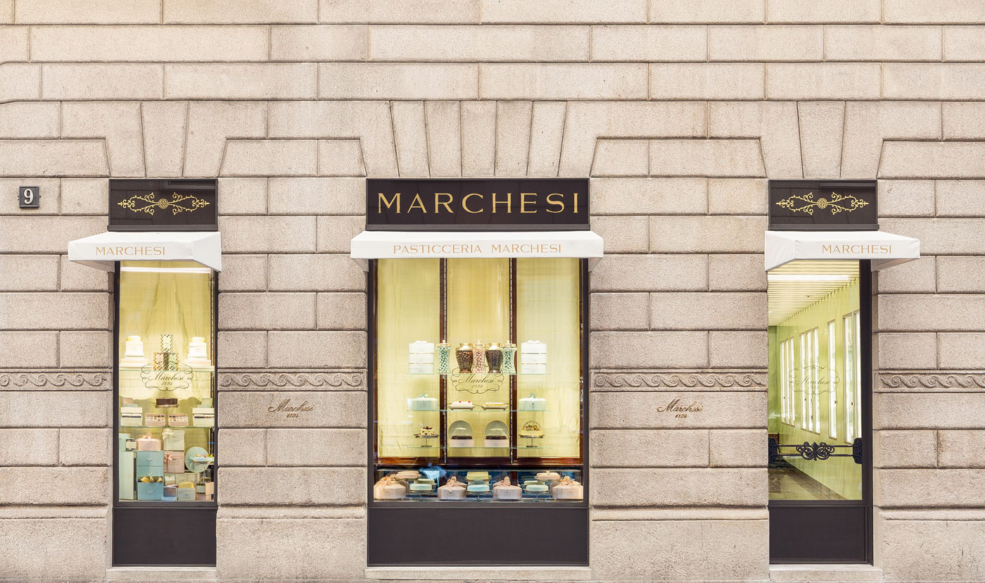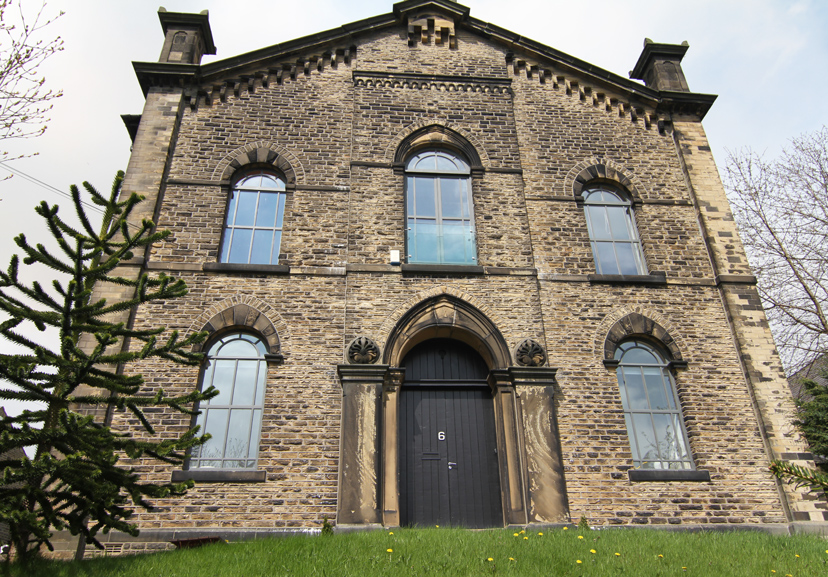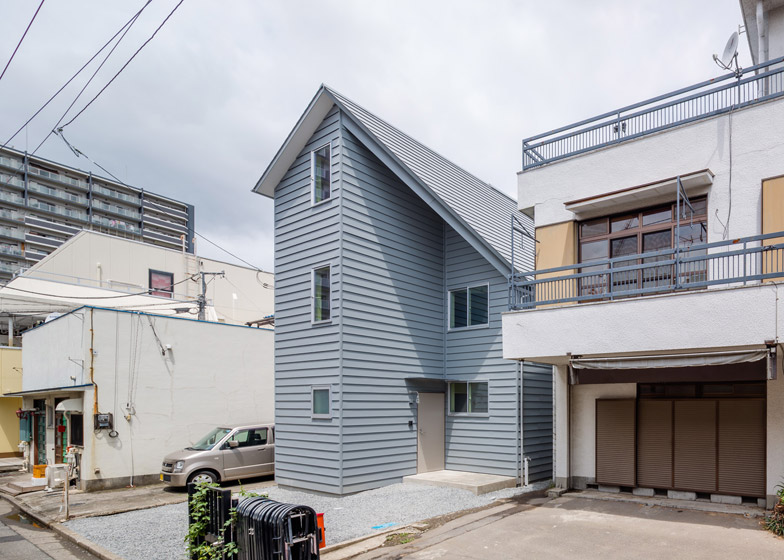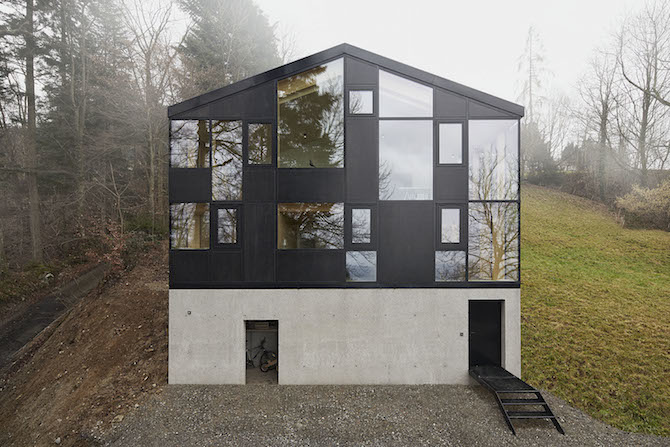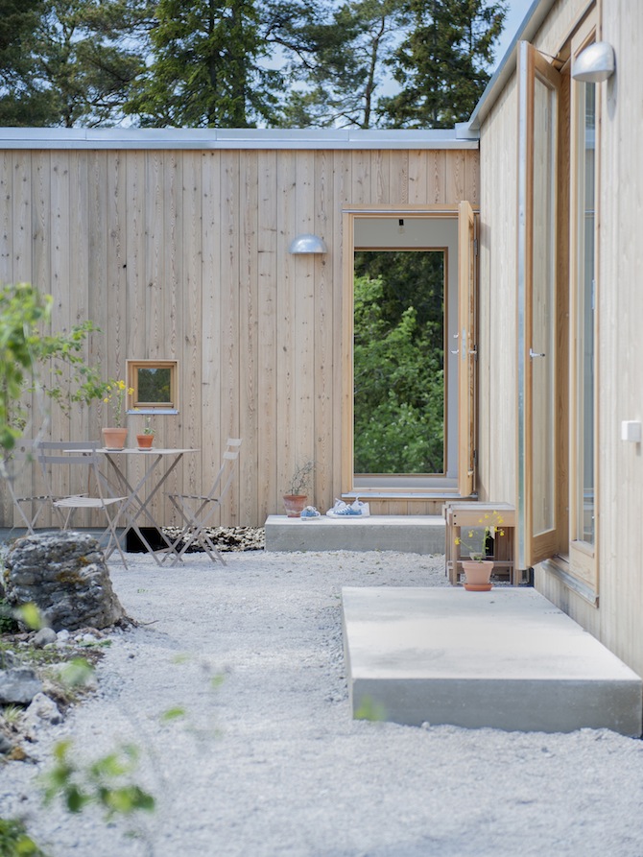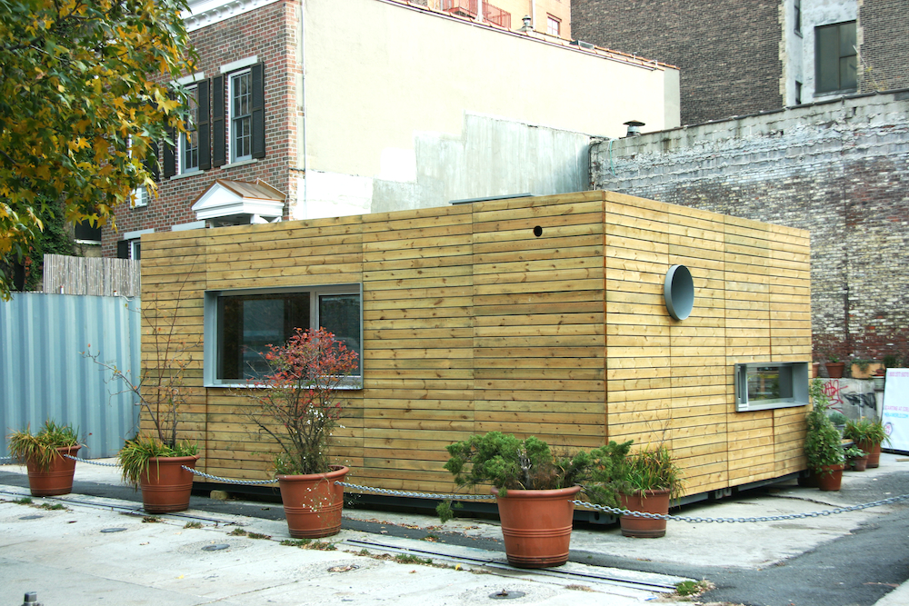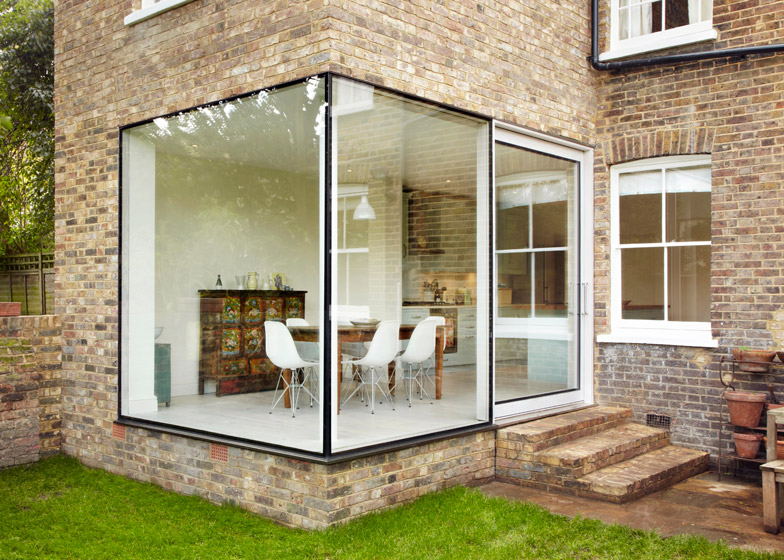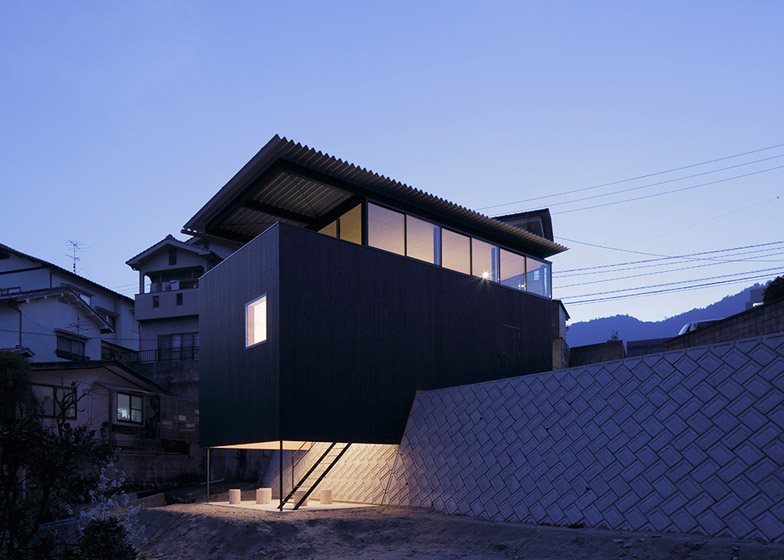Pasticceria Marchesi in Monte Napoleone by Roberto Baciocchi Architects
PRADA worked on the new address for the iconic Pasticceria Marchesi in the prestige via Monte Napoleone in Milan where in charge of the design were Roberto Baciocchi Architects. This is the first expansion for the Pasticceria Marchesi which is a symbol of excellence in the city, with 191 year old tradition the pastry shop is synonymous to excellence. Therefore […] More


