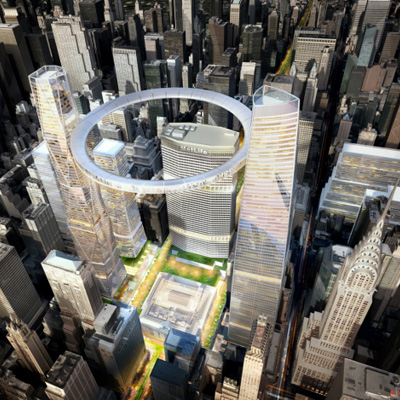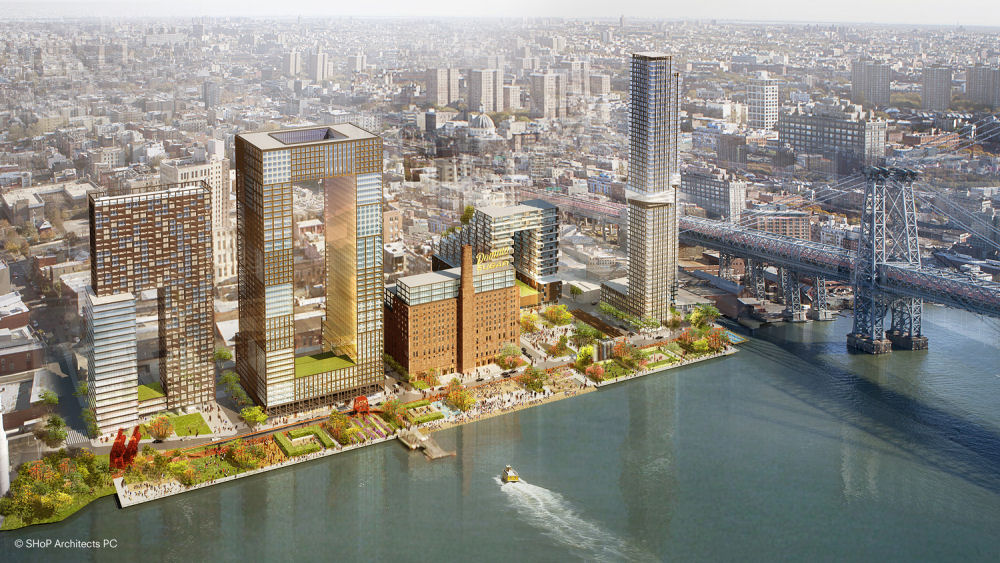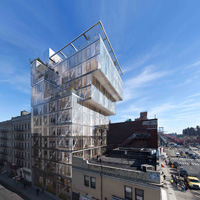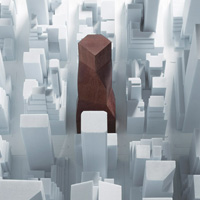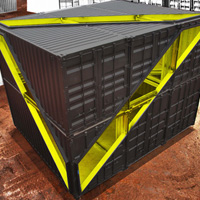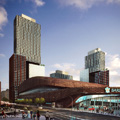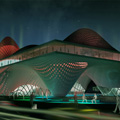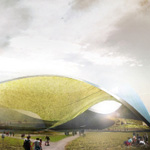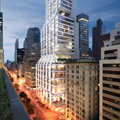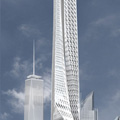SOM’s Vision for Grand Central Terminal in New York
Project: Grand Central Terminal – Grand Central’s Next 100 Designed by Skidmore, Owings & Merrill LLP (SOM) Location: New York, USA Website: www.som.com Skidmore, Owings & Merrill practice has recently presented their vision for Grand Central Terminal in New York named “Grand Central’s Next 100”. More images of the design after the break: More


