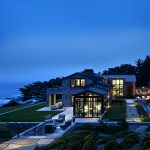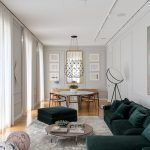
Sanayi313 Architects recently completed their latest commercial project, the Melis Göral showroom, a 150 sqm jewellery store situated in the heart of Istanbul’s vibrant Bebek district. Occupying a former apartment in one of the oldest residential buildings in the area, the space boasts double-height ceilings, large windows and balcony along its entire façade. Discover more after the jump.

From the architects: Sanayi313 Architects, the Istanbul based multi-disciplinary design studio, has completed work on its first showroom project for Melis Göral jewellery in Istanbul. Situated in the heart of Istanbul’s vibrant Bebek district and overlooking the Bosphrous, the 150 sqm space occupies an apartment in one of the oldest residential buildings in the area, with large windows and balcony along its entire façade.

Working closely with Melis Göral, the brand’s eponymous Founder and Creative Director, Sanayi313 Architects has conceived an evocative space in full harmony with the aesthetic of the jewellery collections on display. The original architectural features of the historic landmark building, along with the space’s double-height ceiling and large windows, naturally connecting the interior with the exterior, provided a catalyst for Sanayi313 Architects. The design concept is based on the idea of creating a welcoming salon, which incorporates strong Art Deco accents in a thoughtful nod to the jewellery on show.

Enis Karavil, Co-Founder and Creative Director of Sanayi313 Architects, comments: ‘We wanted to create a design scheme that would create a memorable experience for visitors, without overriding the pieces being showcased. It was important for us to echo the brand’s elegance; contemporary aesthetic and its Art Deco influences.’
The showroom is accessed through the main door of the apartment building and up a flight of stairs leading to the first floor. Once inside the impressive space, guests are greeted by a statement octagonal glass display unit with a bronze metal frame custom designed by Sanayi313 Architects that sits in the centre of the main jewellery showroom.
The main room is an uninterrupted double-height space dominated by large symmetrical arches. Sanayi313 Architects applied especially designed wooden frames to the arches to celebrate their proportions in the room to stunning effect. The arches clearly ‘zone’ different spaces within the showroom. Marquetry flooring with a striking geometric design is used throughout the space, with jewellery showcased in glass display cabinets, anchored by a wooden base with drawers creating accessible storage.

Sanayi313 Architects selected furniture for the space that reflects Enis Karavil’s mantra of “maximalist expressions in minimalist details” for the showroom including a desk with curved features for customer consultations. A lounge area for customers provides a comfortable and relaxing area and features Sanayi313 Architects’ 07313 Side Tables.
A private room, situated to the right of the main room and accessed via floor-to-ceiling glass doors, is where Melis Göral showcases its diamond collection in elegant glass cabinets. Here, the flooring changes to wall-to-wall carpet in grey, and the ceiling is covered with mirrored glass to make the room’s interior feel more spacious.
RELATED: FIND MORE IMPRESSIVE PROJECTS FROM TURKEY
Sanayi313 Architects invited Istanbul-based, ON-OFF Lighting Design and Consultancy, led by Ali Berkman, to collaborate on the lighting for the showroom, which plays a pivotal role in showcasing the jewellery collections on display. As the large windows of the showroom let in plenty of natural daylight into the space, the ON-OFF team executed a bespoke lighting system to achieve the optimum balance between natural and artificial light.

For the bathroom in the showroom, marquetry flooring has been used, while walls are clad in wooden panels. The sink is custom-made from a black and white Bianco Lasa Vena Nera marble block.

Photography by I?brahim O?zbunar
Find more project by : sanayi313.com



