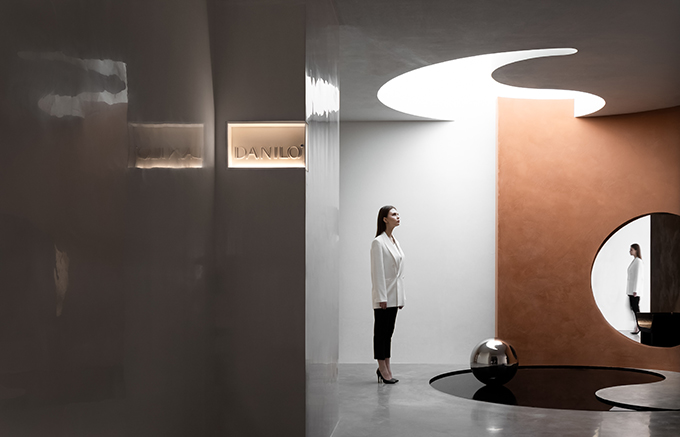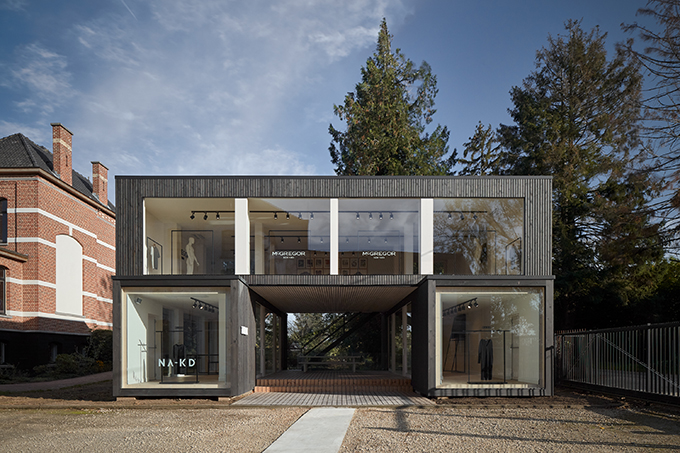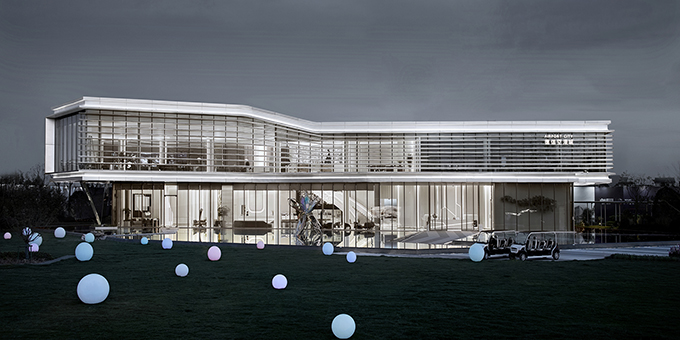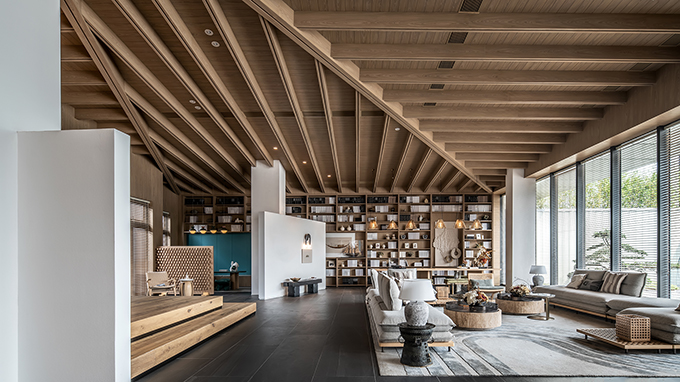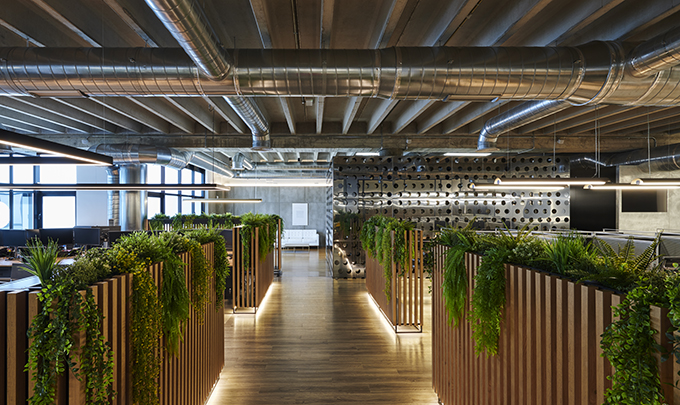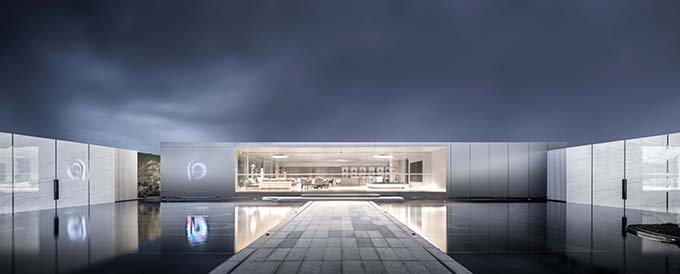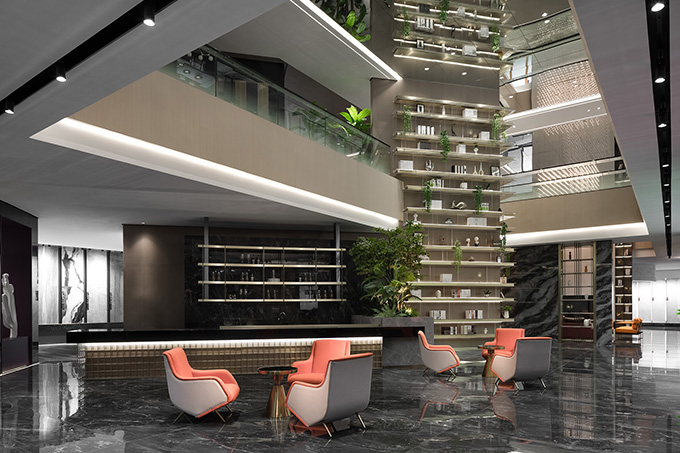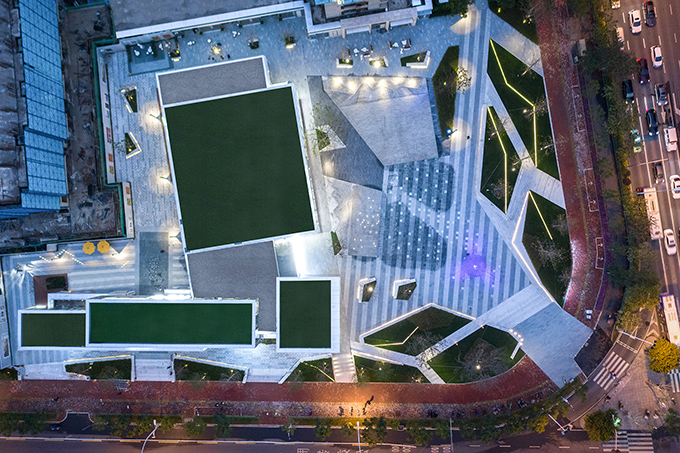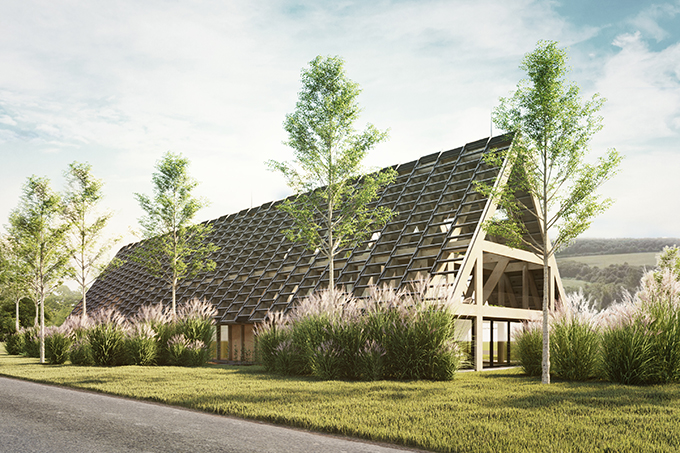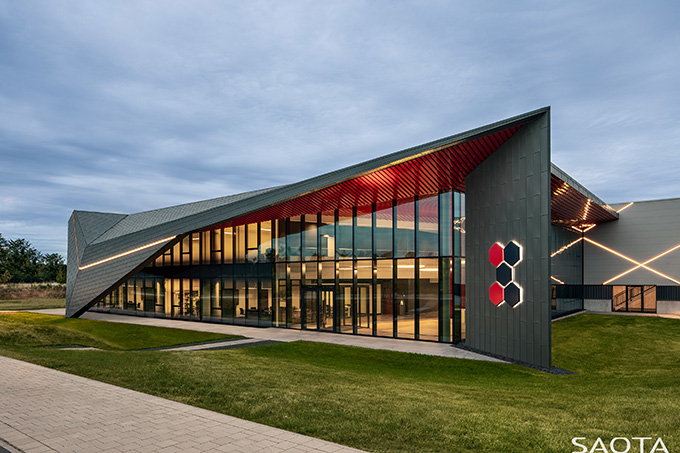Fusion • Danilo Paint Showroom by JINGU PHONENIX SPACE PLANNING ORGANIZATION
JINGU PHONENIX SPACE PLANNING ORGANIZATION designed the Fusion • Danilo Paint Showroom in Shantou, Guangdong, China. As approaching the project, the designers hoped to convey the subtle relationship between water and soil based on the natural laws of interdependence and Yin-Yang. Discover more after the jump. More


