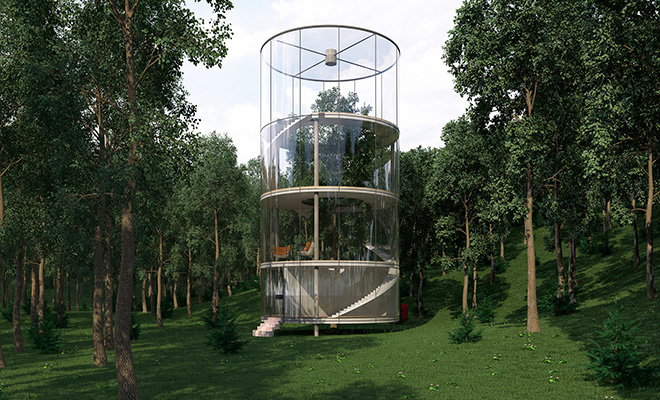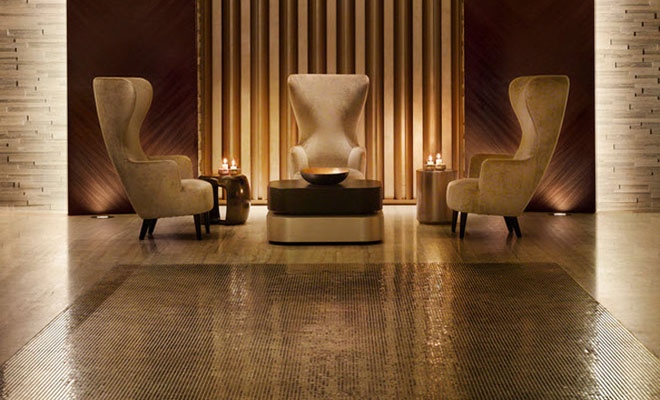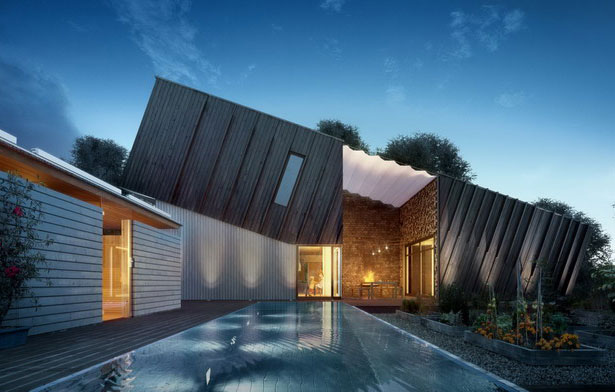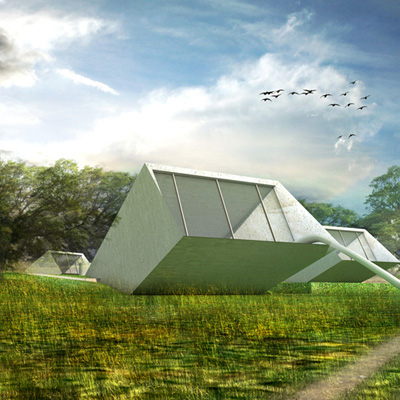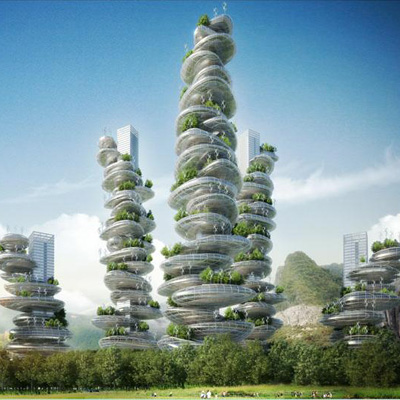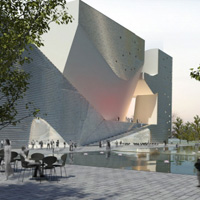Tubular glass house by Aibek Almassov
Architect Aibek Almassov designed a four-story, tubular glass living space surrounding the trunk of a tree, with a 360-degree view of the forest. It is planned be built in a forest in Kazakhstan by the end of 2017. Almassov noted that it is a place for humans to “live in harmony with nature” and to escape from the “sweltering concrete boxes”. The house […] More


