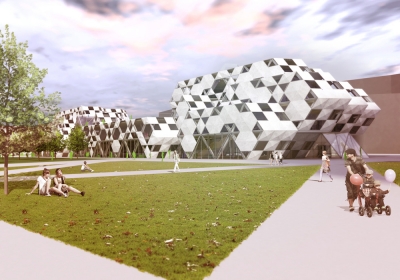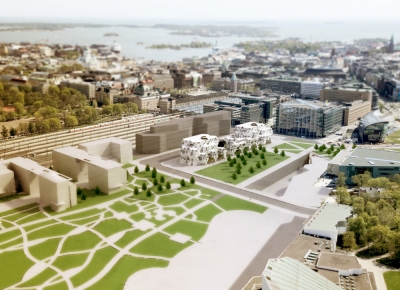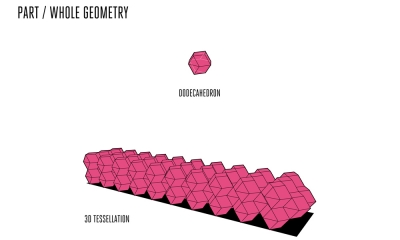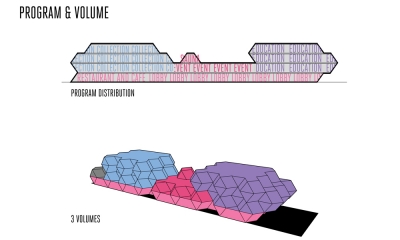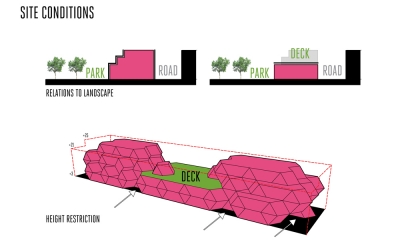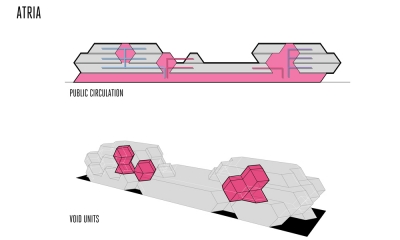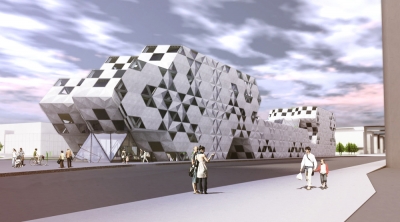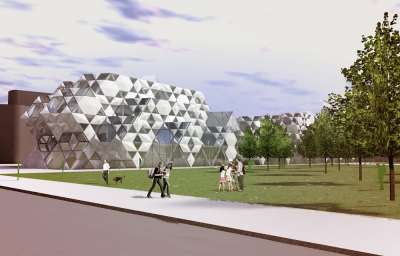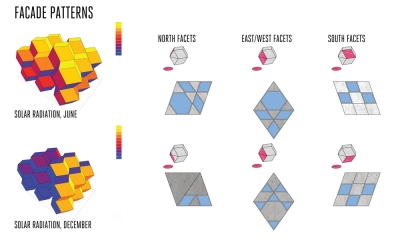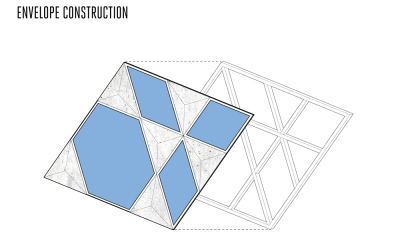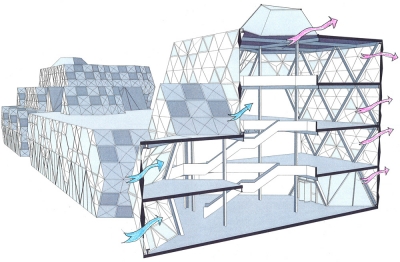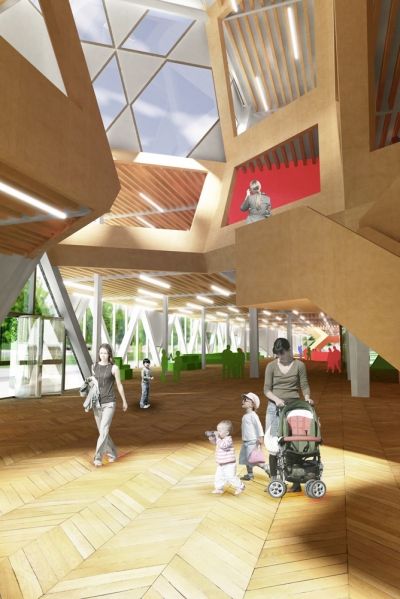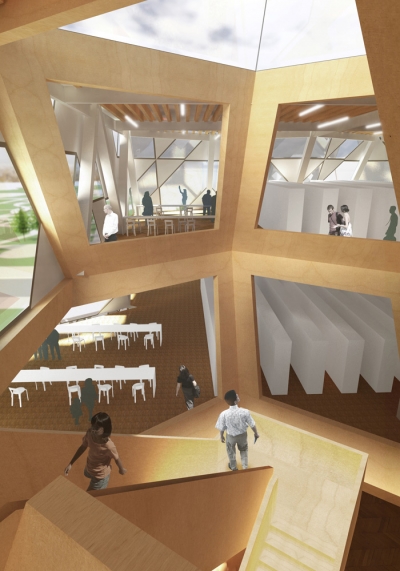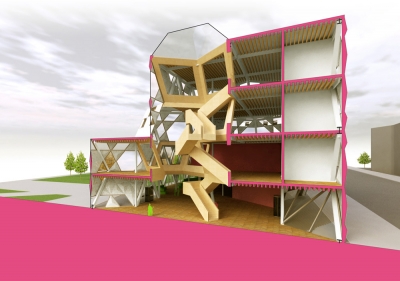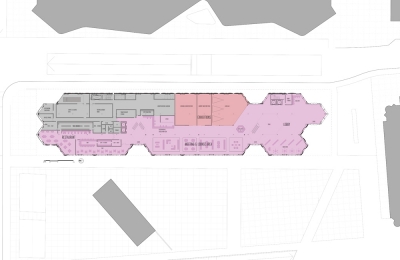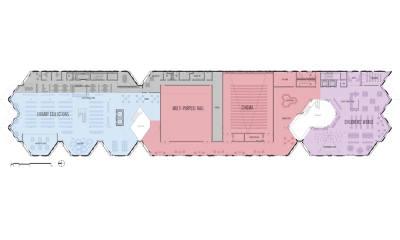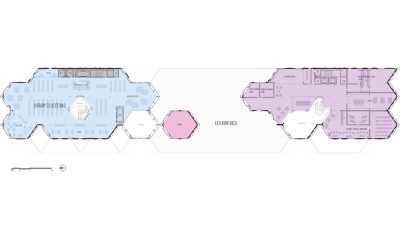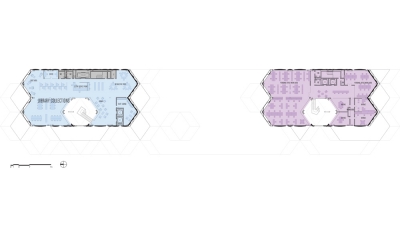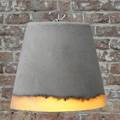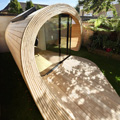
Project: Competition Entry The Helsinki Library
Designed by FIRM a.d. + OKB Architecture
Design Team: James Khamsi and Jason Kerwin
MEP: GLUMAC (Jacob Chan) with Mott MacDonald (Mark Facer & Clive Atkinson)
Sustainability: GLUMAC (Craig Briscoe)
Structural: RSE Associates (Tin Chu Wong & Greg Mercurio)
Location: Helsinki, Finland
Website: firm-ad.com & okbarchitects.com
Competition entry for the design of The Helsinki Library coming from the drawing board of FIRM a.d. + OKB Architecture.
From the Architects:
 In the 21st Century, forms of knowledge are diversifying as are modes of learning. The library is no longer simply a repository for books and a place for reading, it has become a place of knowledge exchange, a place for communities to gather and a place for experiences to be shared. This fact is evident in the competition program – only about 25% is dedicated to book storage and reading. This library for the 21st century has expanded to include places for performances, meeting, production and learning. It is fundamental that the architecture of this library be expressive of this theme of “many” coming together to create a new, dynamic whole.
In the 21st Century, forms of knowledge are diversifying as are modes of learning. The library is no longer simply a repository for books and a place for reading, it has become a place of knowledge exchange, a place for communities to gather and a place for experiences to be shared. This fact is evident in the competition program – only about 25% is dedicated to book storage and reading. This library for the 21st century has expanded to include places for performances, meeting, production and learning. It is fundamental that the architecture of this library be expressive of this theme of “many” coming together to create a new, dynamic whole.
If libraries in past eras were like sedimentary rocks, where layers of knowledge accumulated over time, libraries of the 21st century are like igneous rock in which different mediums of knowledge and learning are fused into a granular heterogeneous whole. This project expresses itself as an element of the landscape. Like a bedrock outcropping, it emerged from the ground to form a backdrop to the landscape and to compliment the proposed “chasm” form of the below ground community center. The synthesis of the architectural form is not a distinct object but a topographical field that configures a continuation of the public realm.
Dodecahedron Cluster. This project is based on a geometric concept of a single three-dimensional dodecahedron which is aggregated to create volumes that meet the requirements of the brief. A dodecahedron is a geometric solid that has twelve identical spaces. When aggregated, this unit is capable of producing a range of different forms and effects, while allowing standardization of its structural and cladding elements due to the uniform sizes and shapes of its faces.
Program Organization.The program for this Library features three principle facilities: the library collection, event spaces and “learning and doing” spaces. These three facilities are accessed and served by a series of public spaces and back of house facilities.
In response to the program, the unit is aggregated to define thee volumes: a collections volume, an events volume, and a “learning and doing” volume. These volumes are placed next to one another along the length of the site and they are linked at their bases by a continuous, open lobby space. The projects organization cultivates a possibility of tailored flexibility which can allow for specificity within larger spatial environments. This collection of volumes and the repeated the unit give this project a form that will change depending on where it is seen from and the time of day, as well as a unique, recognizable and memorable skyline.
Responding to the Landscape. Restrictions on building height in the town planning document require the building to step down from east to west. The result is that the building’s east and west elevations take on different characters. In response to the roads and adjacent buildings, the east façade is tall and smooth. The west façade, in contrast, steps down and features a number of corrugations allowing the building to open to and address the landscape. The geometry also creates a series of indentations that serves as points of entry.
The landscape is continued within the project in two manners. The lobby and public functions are stretched along the project’s west façade, looking out at the park through glazed elevations. A roof deck above the events volume, framed between the other two taller volumes, captures a public outdoor space within the heart of the building.
Voids / Atria. In the public half of the project, a select number of dodecahedron units are removed from the volume to allow atrium spaces to open in the center of the project. These atria, while serving as the principle public circulation, create visual and physical links between the three main volumes, of the building. The character of the voids also serves as places to meet informally and as interface between various forms of media content.
Envelope. Due to the regular base geometry of the dodecahedron, the envelope of this project is composed of identically shaped triangular panels. The facade will be made of precast concrete and glazed elements in a panelized system that is mounted on a secondary steel frame. Each can be pre-assembled in a controlled off-site environment and shipped to site to be mounted to the building’s primary structure. The facets of the envelope have different orientations and are a calibrated to respond to variable solar conditions. The patterning of solid and glazed panels across the face is differentiated to admit or control light. The optimization of the façade was to both increases thermal mass where necessary while at the same time allowing natural light to effectively animate the interior.
Interior Environment. This library will house diverse facilities and activities which will imbue it with energy and vitality. It is important that the architecture function as a unifying factor that can hold this diversity together. To do so, the library heavily features a number of wood applications. Floors in the major public spaces will be finished in suitable wood parquet. The ceilings will feature glulam wood beams, which, owing to the way the mechanical systems are deployed, can be exposed. Finally, the atrium stair balustrades and the edges of the floor will all be clad in a light-toned wood veneer.


