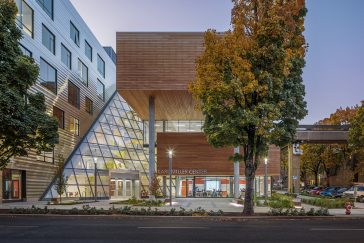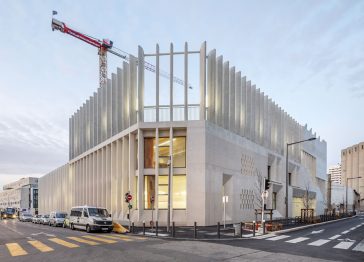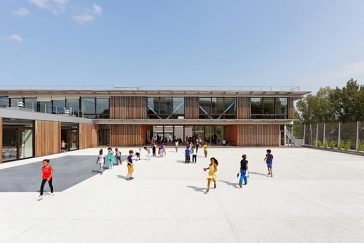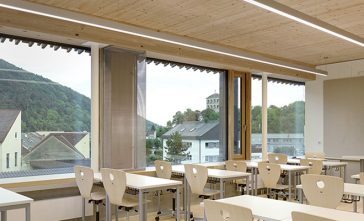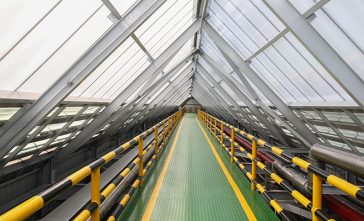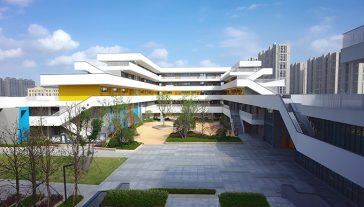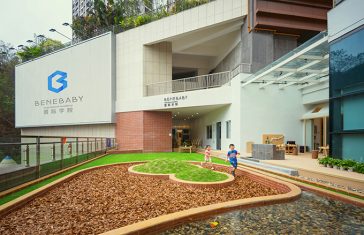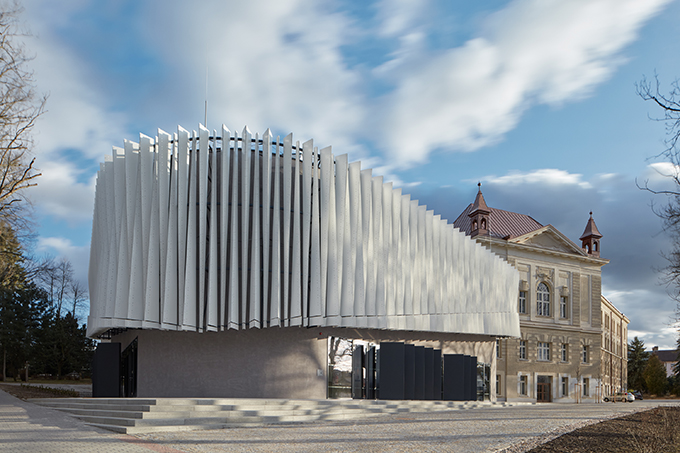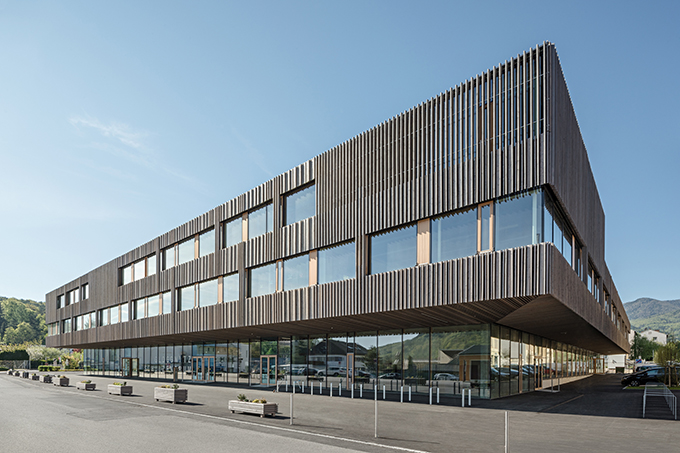Karl Miller Center by SRG Partnership and Behnisch Architekten
SRG Partnership teamed up with Behnisch Architekten to design the Karl Miller Center at Portland State University in Oregon . The Center—a 100,00 sf renovation and a major 45,000 sf addition—promotes active learning and enlivens the streetscape and public realm with connections to the city’s rich network of public spaces. Take a look at the […] More


