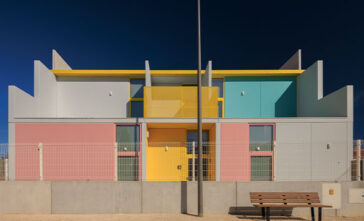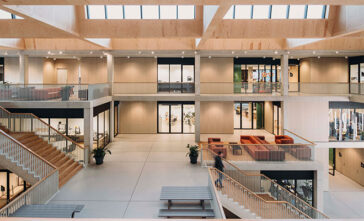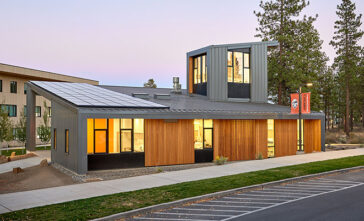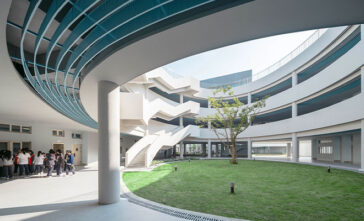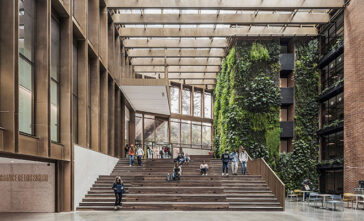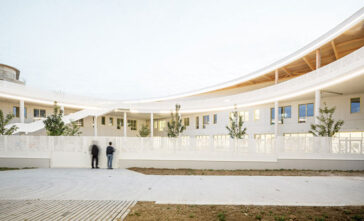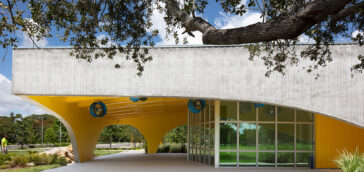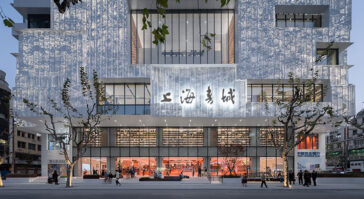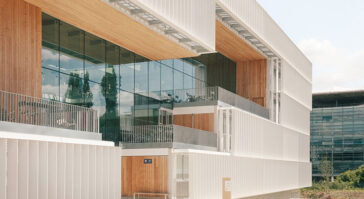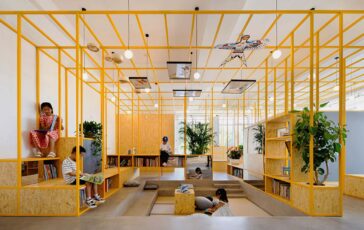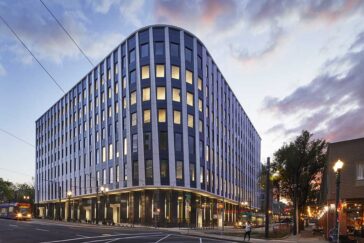SUMMARY Architects Transform Kindergarten Construction
In this pioneering project, the studio SUMMARY embarked on a l exploration of a three-dimensional prefabricated and modular system, centered on U-shaped reinforced concrete pieces, strategically arranged to meet the program’s requirements. This innovative approach led to a remarkable acceleration in the construction timeline, with four kindergartens completed in just 13 months, simultaneously erected across […] More


