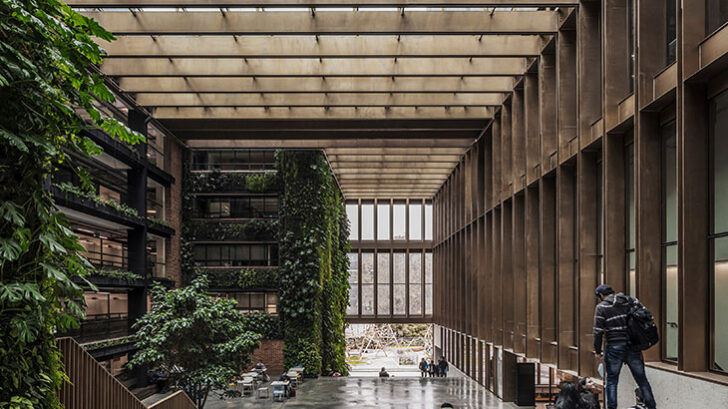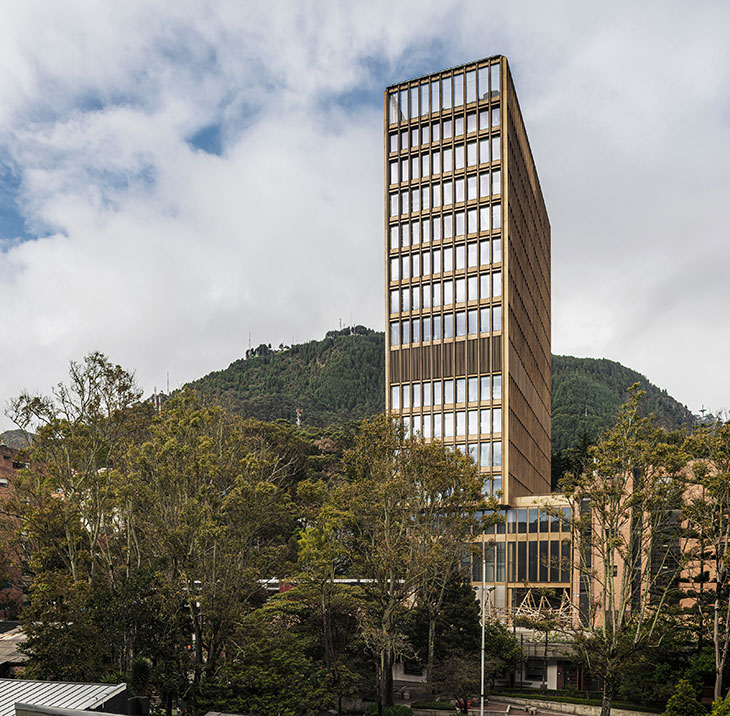
Juan Pablo Ortiz + TALLER Architects present their collaborative work completed for the Engineering Faculty at Pontificia Universidad Javeriana in Bogotá, Colombia. The project emerged from a private competition in 2014, aiming to seamlessly integrate an existing brick structure with a new steel tower. Situated at an altitude of 2,600 meters in the Andean foothills, the building represents a remarkable feat in sustainability and technical innovation.
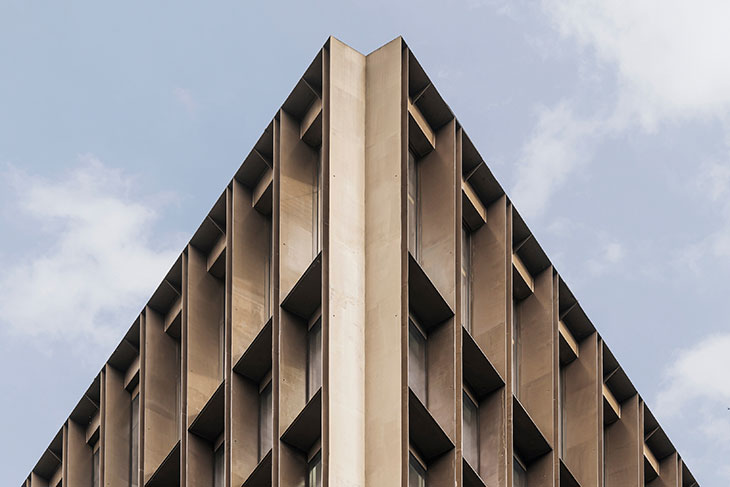
Retrofitting the 7,294 m2 existing brick building was a priority, focusing on reducing embodied carbon, conserving resources, and extending the structure’s lifespan. Although the late 80s building lacked significant cultural or heritage value, its integration into the new complex facilitated modernization, improved energy efficiency, and provided collaborative office spaces for faculty members. Overcoming logistical challenges posed by the site’s narrowness and limited road access, the construction process favored prefabrication and on-site assembly.
Central to the complex is The Atrium, serving as a communal space that bridges the old and new structures while connecting with the campus’ pedestrian network. This multi-level vestibular space not only facilitates access and meetings but also transforms the inner brick façade into vertical gardens, offering acoustic absorption, thermal regulation, and visual appeal. Rising 74 meters above the campus, the 14,089 m2 steel tower encompasses 94 laboratories, 15 teaching spaces, and 700m2 of informal learning areas for students.
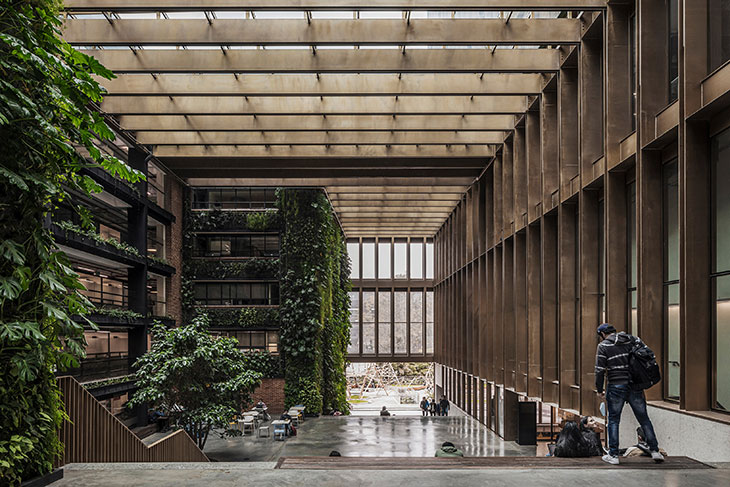
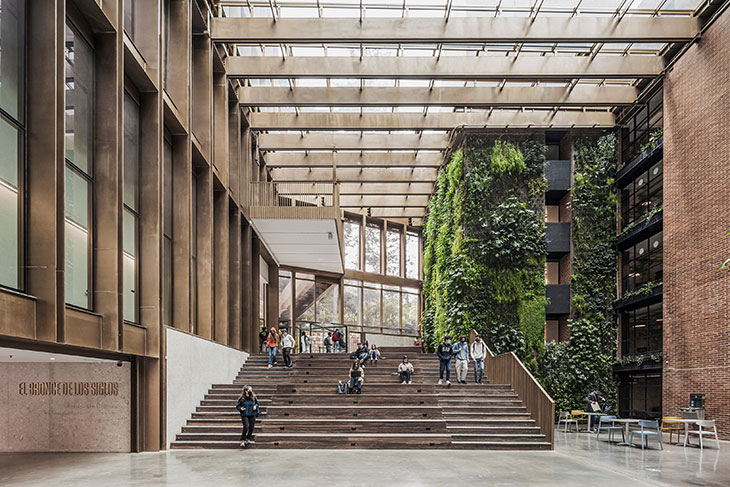
Transparency is key in the design, with most laboratories featuring transparent elements to encourage interaction between different research fields and disciplines. Serving the four departments of Civil, Electronic, Industrial, and Systems Engineering, as well as future programs, the infrastructure reflects a commitment to fostering collaboration and innovation. The building’s envelope features inner curtain walls with laminated low-e glazing, optimizing energy loads while offering panoramic views of the surrounding landscape. With attention to detail and a focus on sustainability, the project not only meets technical challenges but also sets a new standard for architectural excellence in institutional design.
