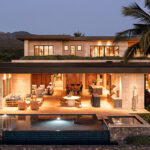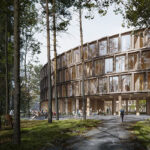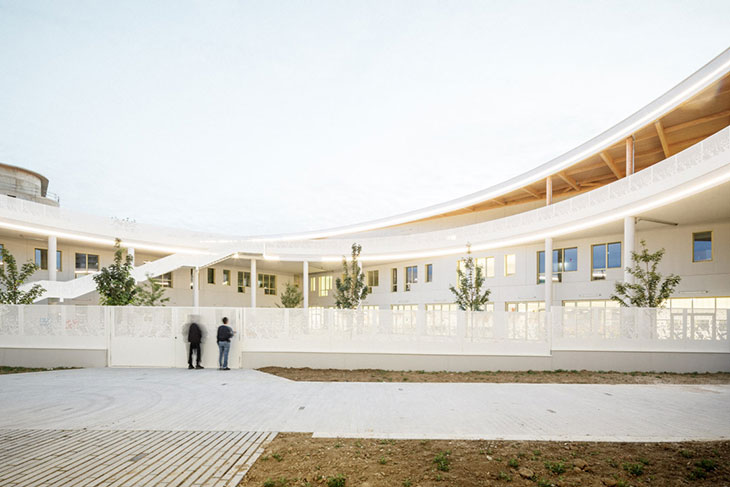
In September 2023, Atelier Aconcept introduced the Geneviève-de-Gaulle-Anthonioz School Group in L’Haÿ-les-Roses, making a notable contribution to Greater Paris’s educational infrastructure. This pioneering complex includes ten nursery classes, fifteen elementary classes, along with a dojo and gymnasium, spanning a total area of 4,700 m2.
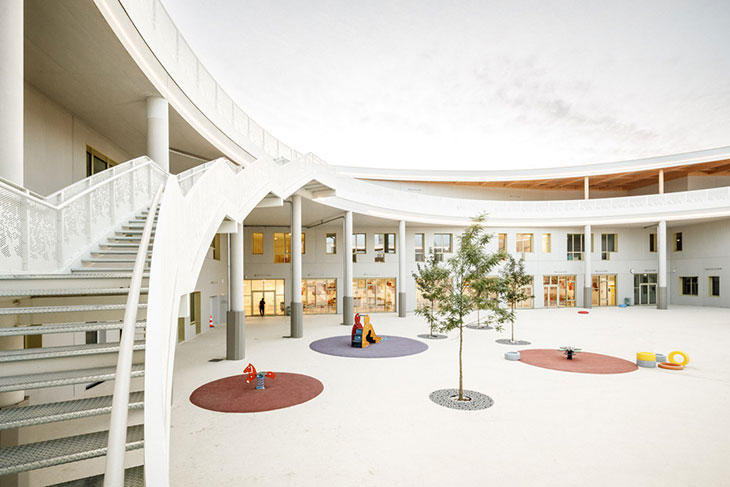
At the heart of an urban redevelopment initiative, the Geneviève-de-Gaulle-Antcchonioz school complex captivates with its contemporary architectural style. The circular layout seamlessly integrates with the surrounding environment, enhancing the urban landscape. The extension of the ground floor terrace, complementing the building’s curves, not only provides a recreational area but also serves as a natural boundary between the elementary and nursery schools, fostering a conducive learning environment.
The interplay of rounded shapes extends beyond aesthetics, as it facilitates the creation of rooftop areas adorned with light vegetation, offering residents a captivating view of the building’s fifth facade. Moreover, the juxtaposition of two-tone matt and reflective metal cladding on the exterior, coupled with the privacy-enhancing concrete finish inside, creates a harmonious contrast, elevating the overall architectural experience.
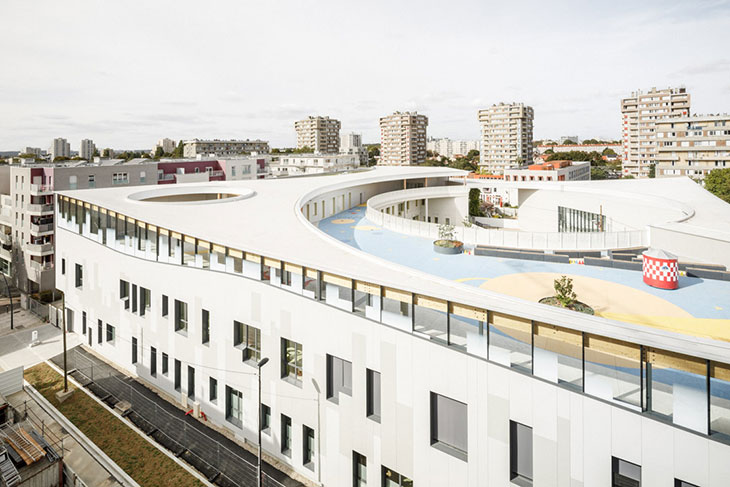
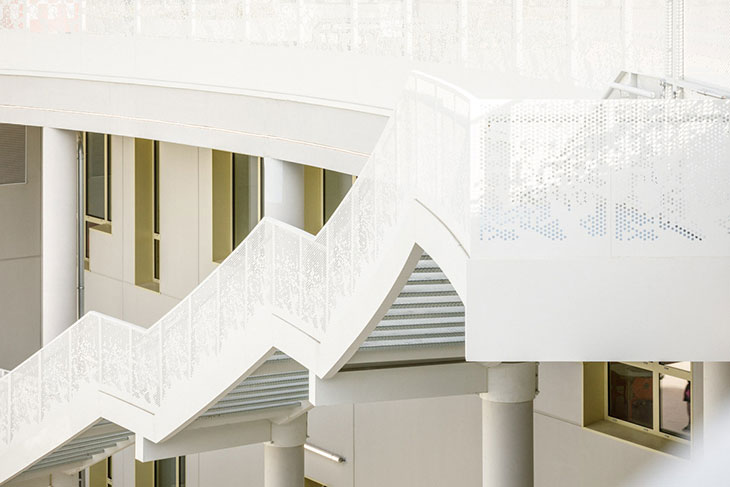
Emphasizing sustainability, the Geneviève-de-Gaulle-Anthonioz school complex incorporates green roof technology, rainwater harvesting systems, low-energy lighting, and communal heating. These environmentally conscious features underscore Atelier Aconcept’s commitment to responsible design practices. Additionally, a 50-space underground car park complements the eco-friendly initiatives, further enhancing the functionality of the complex.
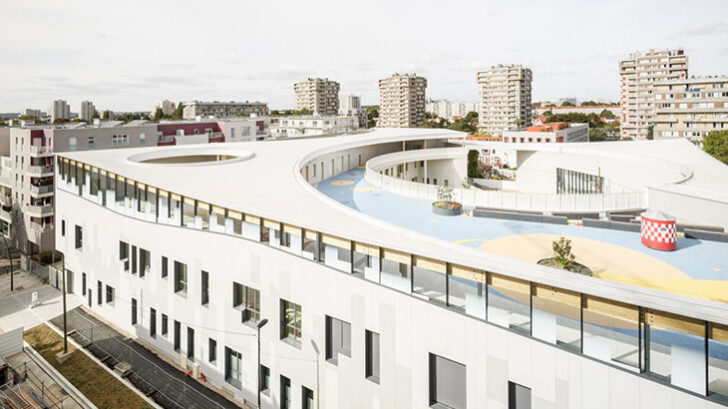
Client : Eiffage Aménagement
Type : New construction
Localisation : Zac Paul Hochart, L’Haÿ-les-Roses (Greater Paris)
Mission : Project management for design, execution and OPC, signage and furniture
Team: Atelier Aconcept (architects), Betem (structure, roofing), EPDC (fluids), IETI (HQE), Art
Acoustique (acoustician), ON (lighting), Landact (landscaping)
Specification: Constrained site in the heart of the city, 2-storey courtyard, Design Build Operate
Maintain (DBOM), car park design
Budget : 20,15€M
Delivered in September 2023
Environmental: HQE objective Level E3C2 of the E C- label (RT2012-20% equivalent)


