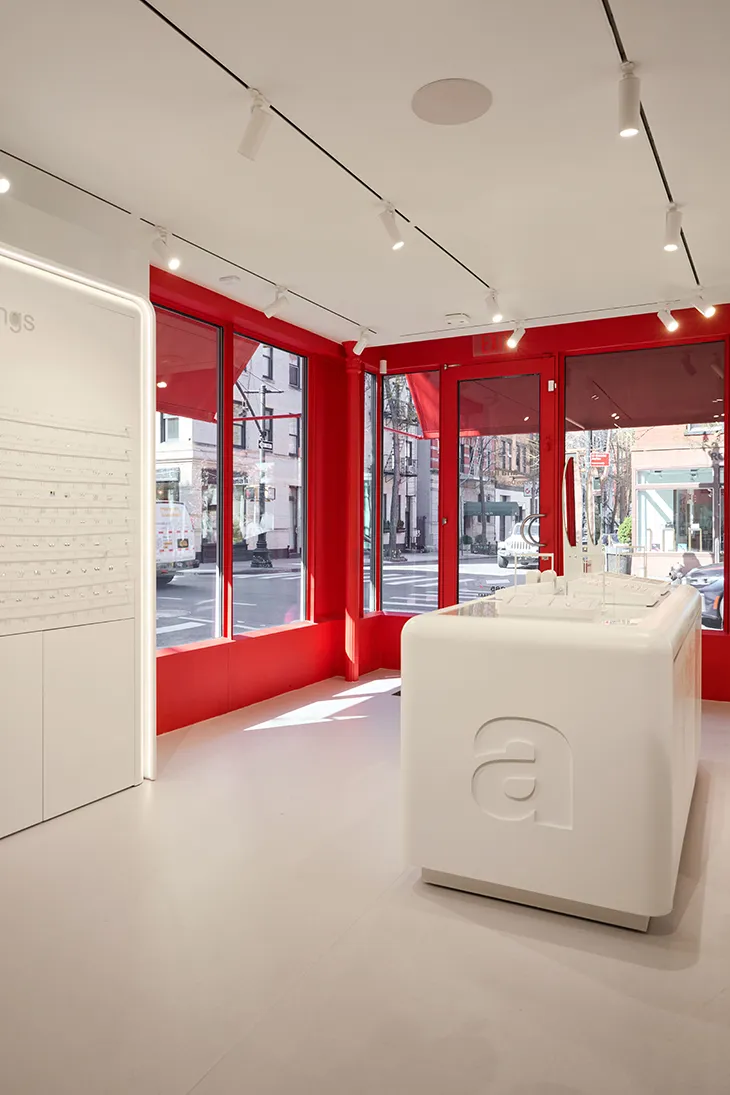
Ana Luisa Jewelry has expanded its retail footprint with a second brick-and-mortar location at 385 Bleecker Street in Manhattan’s West Village. Following its debut store in SoHo in late 2023, the Brooklyn-based brand continues its move into physical retail with a new space that emphasizes architectural clarity, sustainable materials, and a scaled-down, tactile shopping experience.
The West Village store was designed by Mariana Plakhotnaia, creative partner at GK Concept. Known for her focus on material language and restraint, Plakhotnaia created a space that prioritizes structure over decoration. Her design avoids graphic saturation and retail noise in favor of spatial rhythm and clean composition.
Material clarity and layout
Custom-designed fixtures throughout the Ana Luisa Jewelry store, many of them 3D-printed, create sculptural anchors for display without overwhelming the space. These elements introduce texture and variation while supporting Ana Luisa’s commitment to minimizing waste in the production process. Materials such as ceramic and reclaimed wood appear throughout the furniture and surfaces, offering tactile contrast to the smooth finish of the jewelry.
Wall panels with matte textures and neutral tones maintain continuity, while mirror strips and brushed metal elements add measured points of reflection. The store avoids decorative motifs in favor of architectural cohesion, using a limited palette to emphasize volume and proportion.
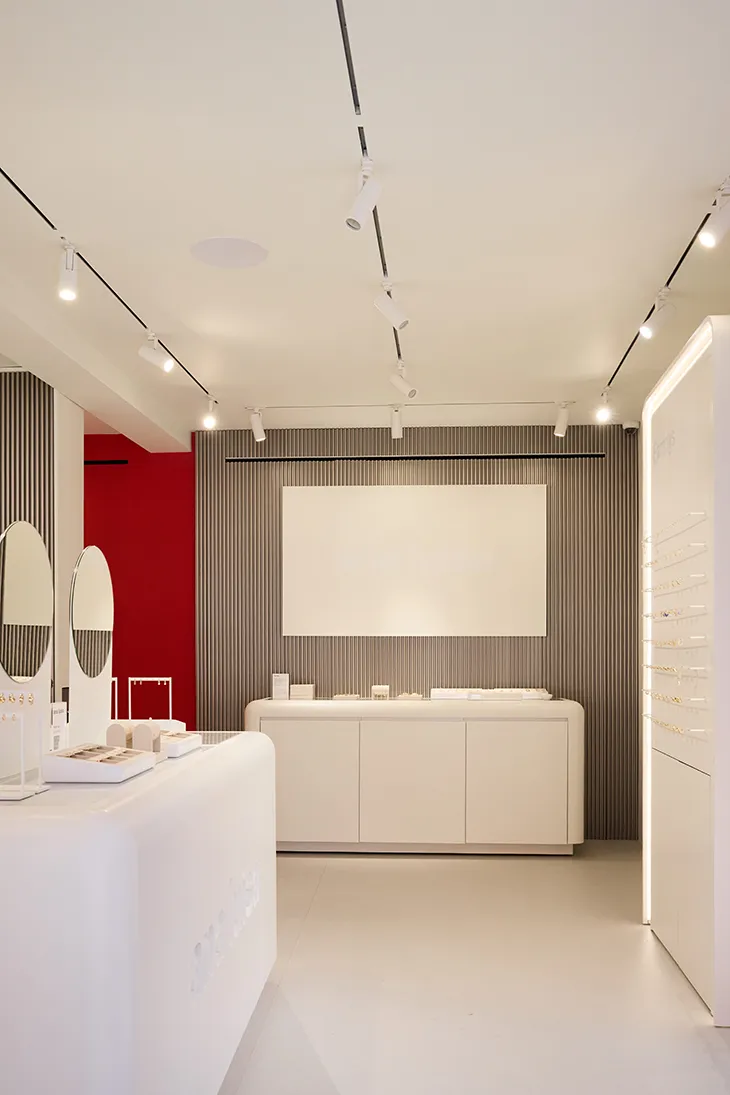
Display concept
The floor plan supports a fluid path through the space, without prescribing a fixed route. Jewelry pieces are spaced with intention, each presented individually or in small groupings on stone, ceramic, or wood platforms. The displays are positioned at comfortable viewing height, allowing visitors to engage with the pieces without bending or straining. Sightlines across the store remain open, supporting both visual access and unobstructed navigation. This arrangement mirrors the brand’s focus on material simplicity and directs attention toward the physical object rather than promotional context.
The central table system is modular and can be reconfigured based on seasonal launches or product categories. Wall elements were designed for adaptability, allowing for updates without the need for invasive changes. These features support both the brand’s evolving retail strategy and its goal of long-term material efficiency.
Lighting and atmosphere
Soft, diffused lighting sets the tone of the interior. The store avoids bright spotlights and high-contrast visual zones, instead using an ambient wash to produce a calm and introspective environment. The lighting design enhances the surface qualities of the jewelry without distortion, allowing gold, silver, and gemstone tones to appear as they would in natural light. Reflections are carefully controlled, avoiding glare on display surfaces and maintaining clarity at every angle. This ensures pieces remain easy to view under all conditions, from close inspection to casual browsing. It also contributes to the spatial rhythm of the store, which favors even pacing over overstimulation.
Scent and sound were considered as subtle environmental elements. A custom fragrance with mineral and metallic notes diffuses gently throughout the space, developed in collaboration with a local perfumer. Acoustic softness is achieved through the use of natural materials and the absence of sharp reflective surfaces, making the store feel insulated from the surrounding street activity.
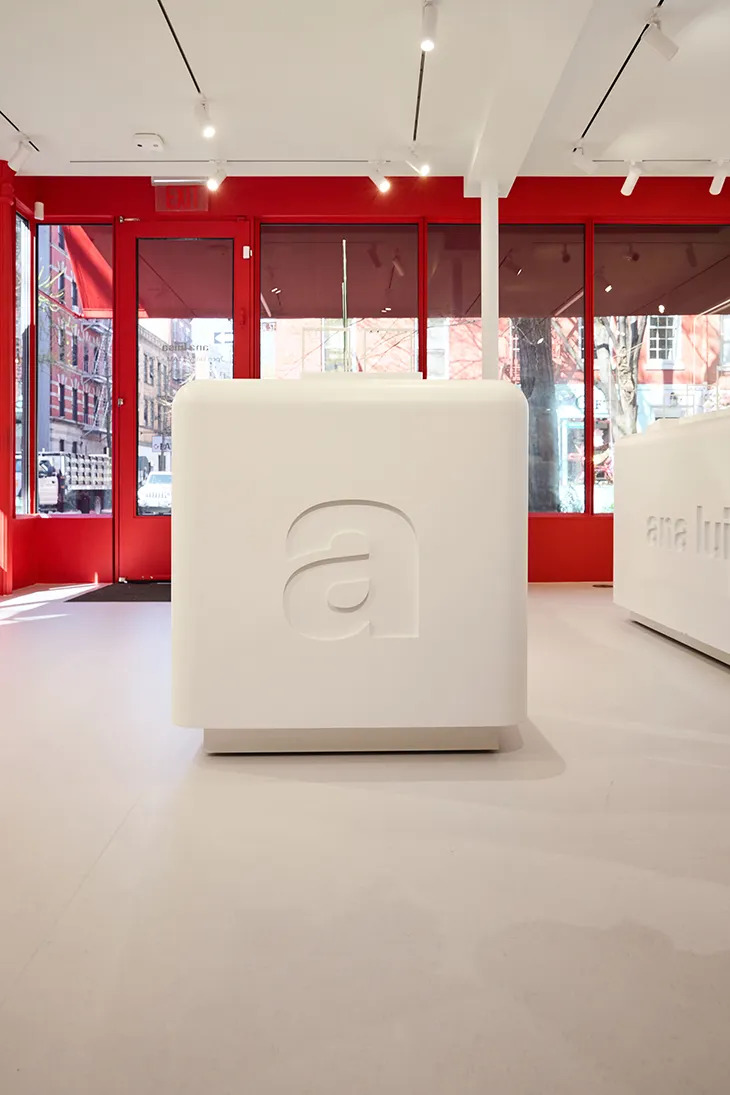
Sustainability in construction
Ana Luisa’s sustainability values informed the material and construction choices throughout. Recycled and reclaimed components feature prominently in the custom fixtures, and energy-efficient lighting supports reduced operational consumption. Paints and finishes meet low-emission standards. These decisions extend the company’s environmental principles from its supply chain into its built environment.
Nothing in the store is treated as secondary. The architecture itself carries the brand’s core message – clarity, transparency, and respect for material. The result is a space that functions as both point of sale and spatial manifesto.
A physical translation of brand values
Ana Luisa has built her reputation on responsible sourcing, carbon neutrality, and direct-to-consumer transparency. Those ideas are now reinforced by physical form. The Bleecker Street flagship turns these principles into spatial strategy, offering a retail experience that reflects the ethics and scale of the product it presents.
Plakhotnaia’s design articulates the brand without relying on overt signage or trend-driven aesthetics. Instead, she draws on architectural language to define product experience: calm over noise, weight over decoration, space over clutter. The result is a store that operates on the same principles as Ana Luisa jewelry – measured, precise, and built to connect through clarity.


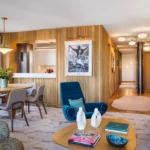
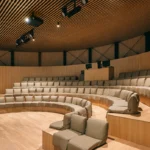
what a gorgeous space! i went by in new york yesterday