
Project: ARCA -Regler GmbH
Designed by Anin Jeromin Fitilidis & Partner
Location: Tönisvorst, Germany
Website: ajf.de
While creating the ARCA -Regler GmbH project architects at Anin Jeromin Fitilidis & Partner had a challenge of putting together office and production area, at the same time with the site location in residential area they had to avoid the unappealing industrial building look. For more images and architects description continue after the jump:
From the Architects:
The new building of the German company ARCA-Regler GmbH is situated along a former railway line amidst a residential topology, which bears the stamp of villages. It combines a production area of about 1600 sqm and an office area of about 500 sqm. The objective was to create a building – other than the usual industrial buildings with a mostly low-priced warehouse made of gas concrete – that is accepted in the (residential) neighborhood and at the same time emphasizes the company's identity through its formal language and ecological pretensions.
The required building floor of about 2100 sqm has been developed as two-story-high long building being molded out of the grassed area surrounding it. Like a wide belt the façade winds its way into the terrain. The front glass building houses the office premises whereas the metallic building behind accommodates the development and production rooms. A zone for staircase and sanitary facilities separates both building parts.
The façade of the management area is a double-skin where the outside glass skin with a printing degree of 55 % is designed to keep out solar radiation to a large extent. Since printing intensity varies and is the less at eye level, the office premises look extremely transparent and allow a good view outward. The zone behind the second glass skin is accessible and offers the employees all the year round a weatherproof zone for taking their breaks.
The demand of the building owner to use resource-saving energy sources for an industrial building is not self-evident at all. However, this new building is operated with regenerative energies, only. The entire cooling capacity and the largest fraction of heating capacity for the new building is supplied by a field of geothermal probes without the need of further energy expenses.


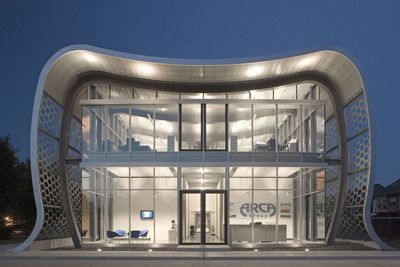
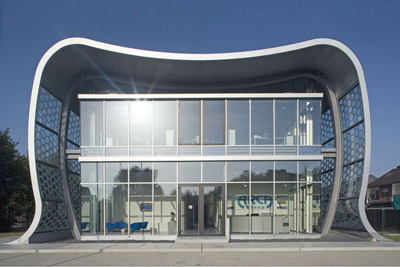
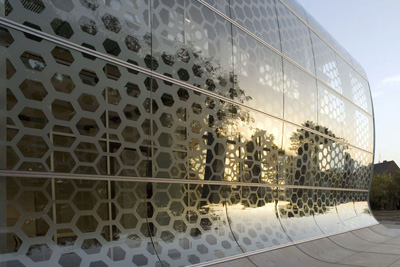
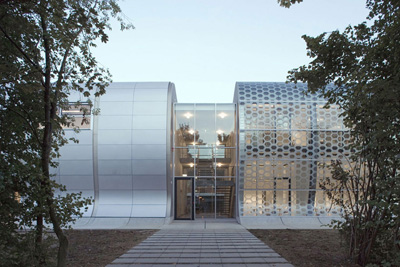
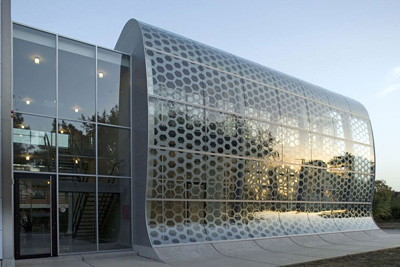
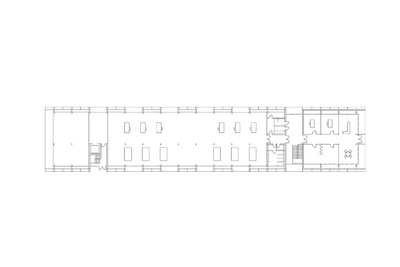
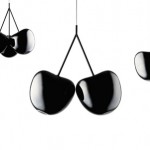
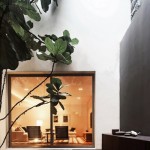
2 Comments
2 Pings & Trackbacks
Pingback:Anin Jeromin Fitilidis & Partners Design ARCA Building
Pingback:Anin Jeromin Fitilidis & Partners Design ARCA Building