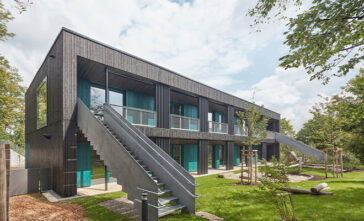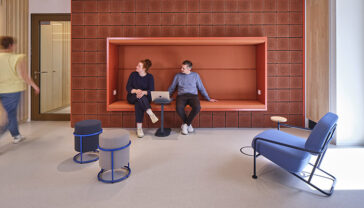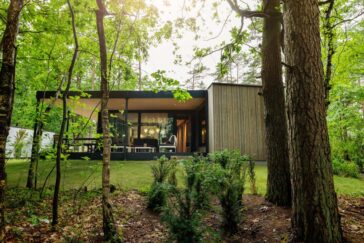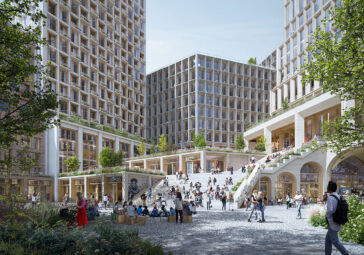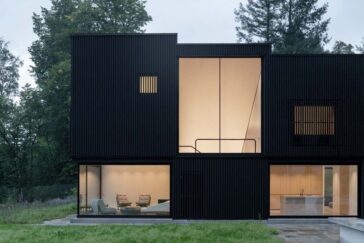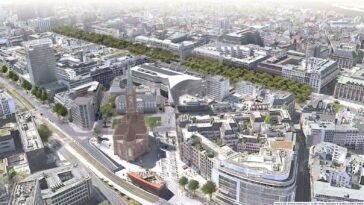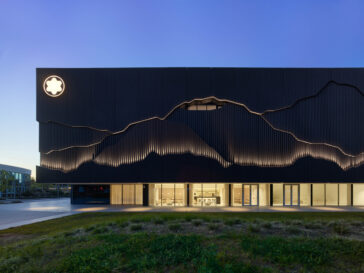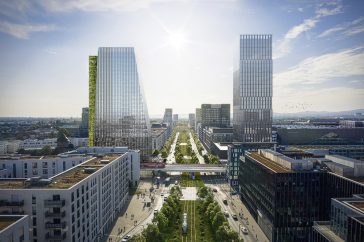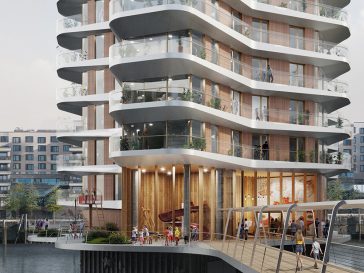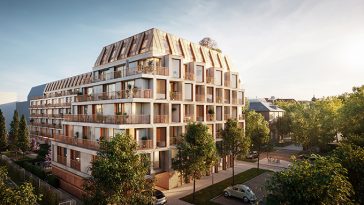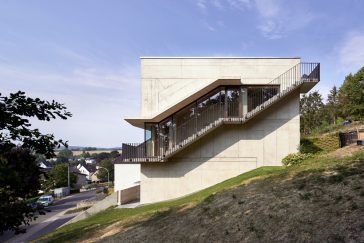Sofie Haug Day-Care by Dannien Roller Architekten + Partner
Designed by Dannien Roller Architekten + Partner for the city of Tübingen, the Sofie Haug day-care center opened on Rosenauer Weg in 2022, showcasing a harmonious blend of modern architecture and natural beauty. This two-storey hybrid-timber building, with its walkout basement set into a slope, has become an architectural focal point that pays homage to […] More


