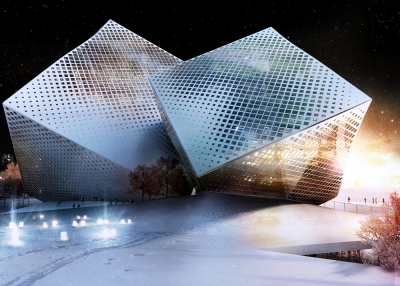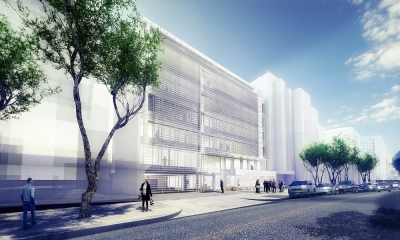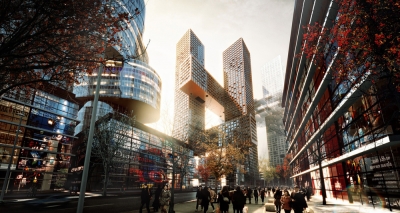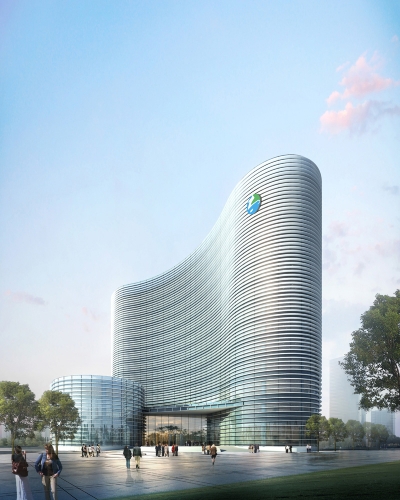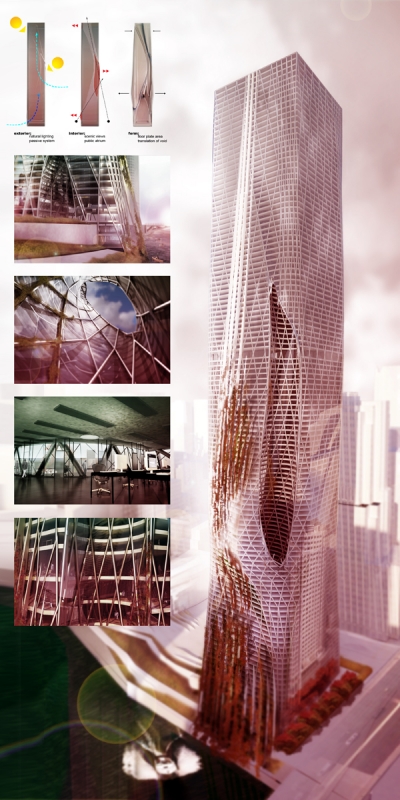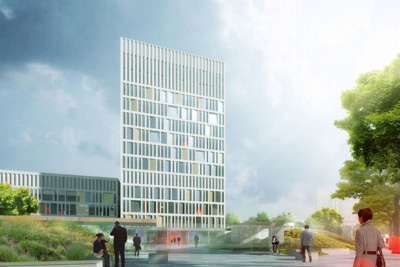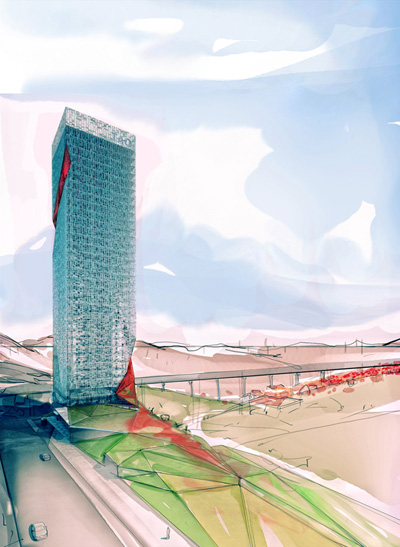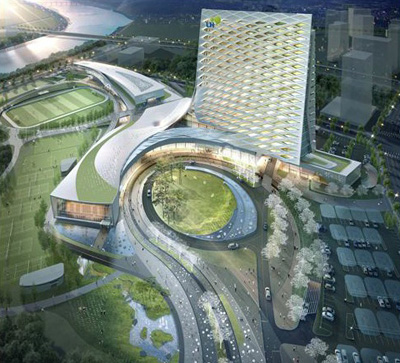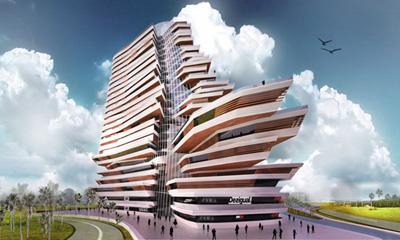S.Deer Headquarters in Nanjing by Prechteck
Project: S.Deer Headquarters Designed by Prechteck Project Team: Chris Precht, Fei Tang, Daniel Mayer Client: S.Deer Polt Area: 14 000 sqm Floor Area: 28 500 sqm Height: 60 m Storeys: 15 Location: Nanjing, China Website: prechteck.com Prechteck is sharing with us their impressive design of S.Deer Headquarters shaped for a location in the fast growing Chinese city of Nanjing. Fit […] More


