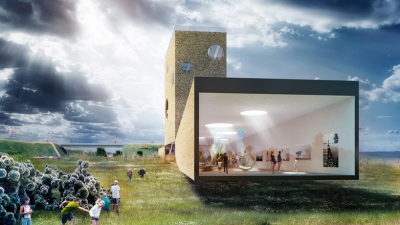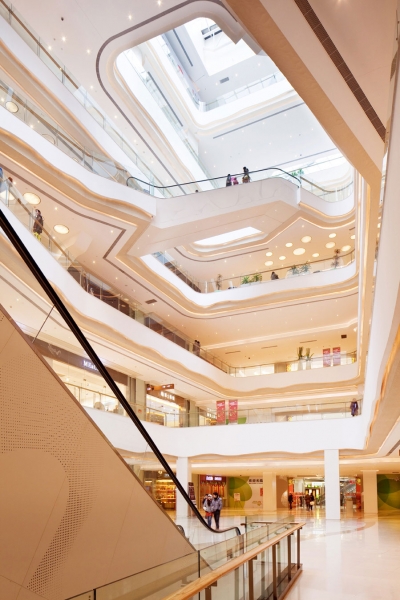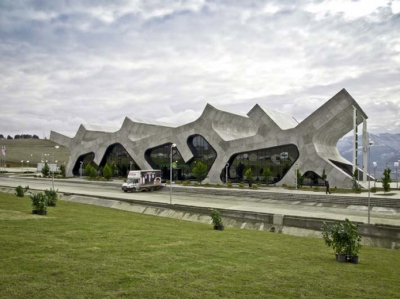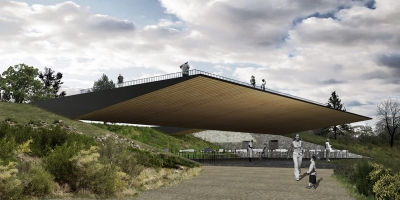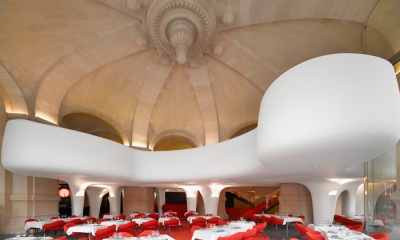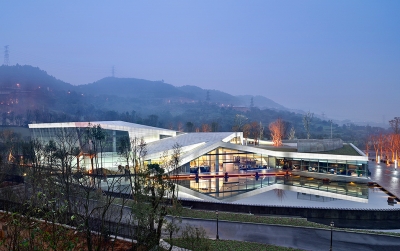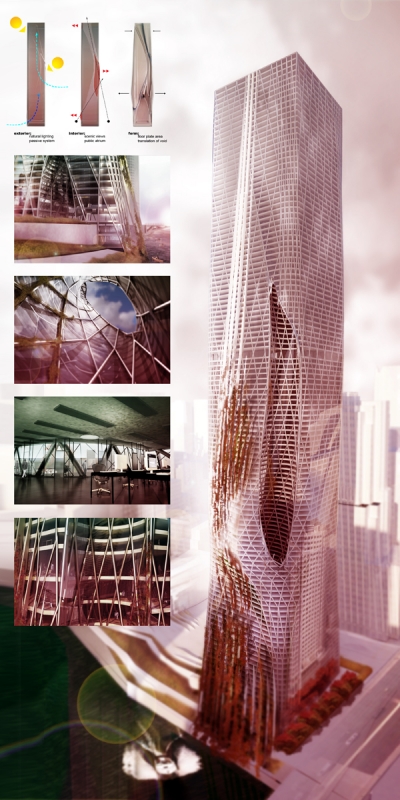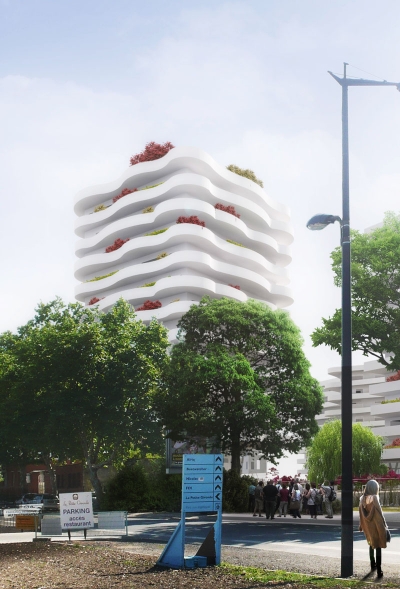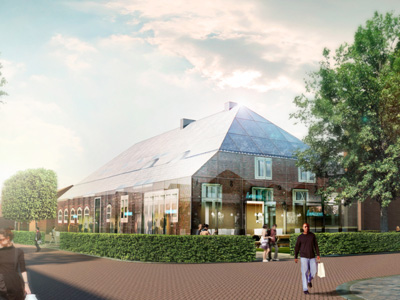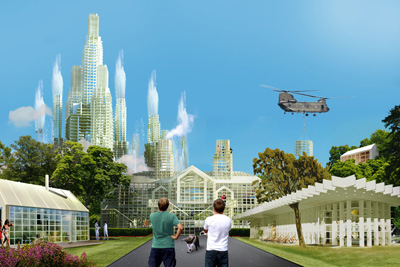Hanjie Wanda Square by UNStudio
Project: Hanjie Wanda Square Designed by UNStudio Competition: Ben van Berkel, Caroline Bos, Astrid Piber withLuis Etchegorry, Ger Gijzen and Ariane Stracke, Cynthia Markhoff, Veronica Baraldi, Mo Ching Ying Lai, Iris Pastor, Elisabeth Brauner, Jinming Feng, Tomas Mokry, Florian Licht, Patrick Noome, Ali Ashgar Development: Ben van Berkel, Caroline Bos, Astrid Piber, with Ger Gijzen and Ariane Stracke, Veronica […] More



