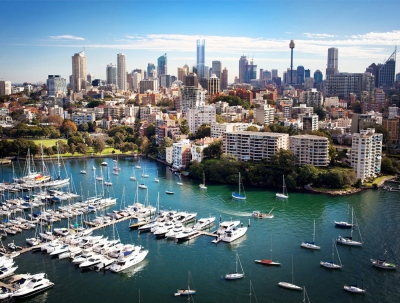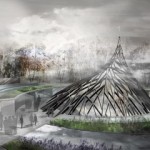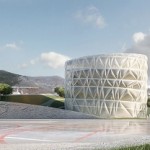
Project: Tower in 115 Bathurst Street
Designed by KANNFINCH Architects
Client: Brookfield
Location: Sydney, Australia
Website: www.kannfinch.com
The massive Tower in 115 Bathurst Street in Sydney comes from the drawing board of KANNFINCH Architects.With 70 residential levels the new building is set to house 420 apartments.
From the Architects:
KANNFINCH, on behalf of Brookfield, has prepared a stage 1 DA and concept design for a site 115 Bathurst Street. The stage 1 development consent allows for what will be the tallest building in the Sydney skyline. The mixed use project, on a 4 000m2 site, proposes a retail & commercial podium at the base of up to 70 residential levels (approximately 420 apartments) together with the integration with and adaptive reuse of the State heritage listed adjoining building at 339 Pitt Street.
New pedestrian laneways have been introduced to connect and activate the ground floor adjoining heritage building and link Bathurst Street and Pitt Street through the laneways to Town Hall station.
A key challenge has been in the structural engineering of what will be Australia’s most slender tower, with a height of approximately 240 m. One of the design features is the innovative floor-plate layout, which allows all apartments to have access to direct northern sun and views.





