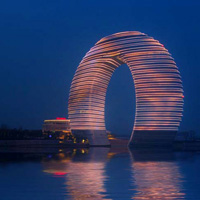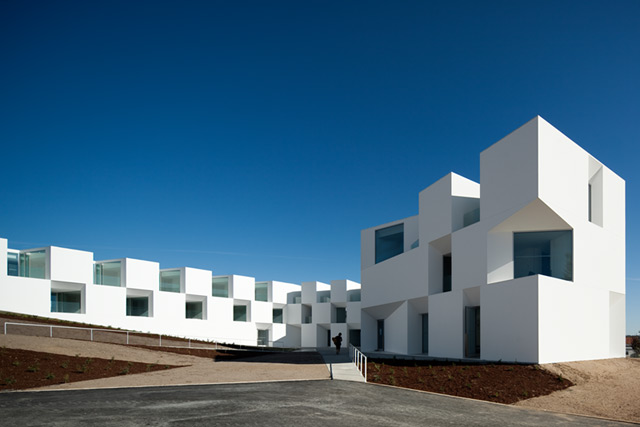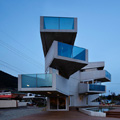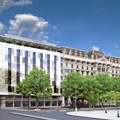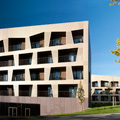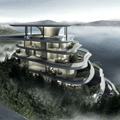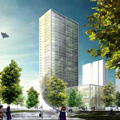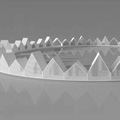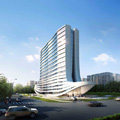Heart of the District by ZA Architects
Project: Heart of the District Designed by ZA Architects Architects: Arina Agieieva, Dmitry Zhuikov Client: Tablet Hotels Location: New York City, New York, USA Website: www.zaarchitects.com ZA Architects have designed a competition entry for a hotel located in New York City that occupies the space above a street and hangs between two existing buildings. With it's unique form this proposal has won […] More



