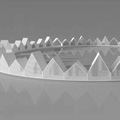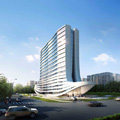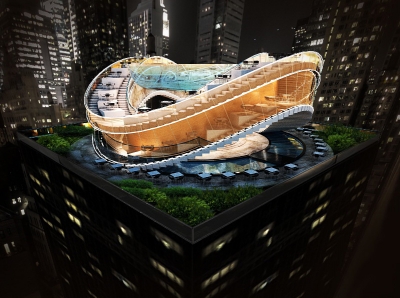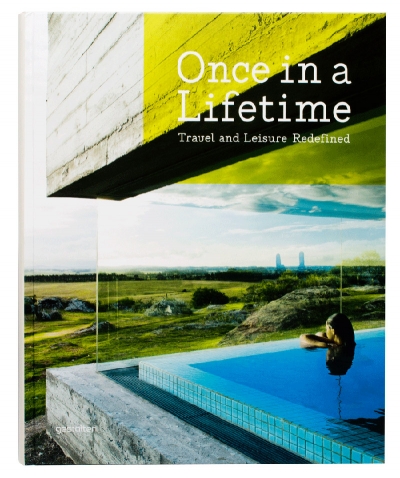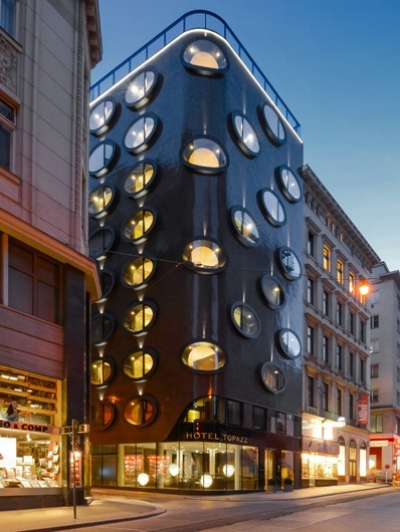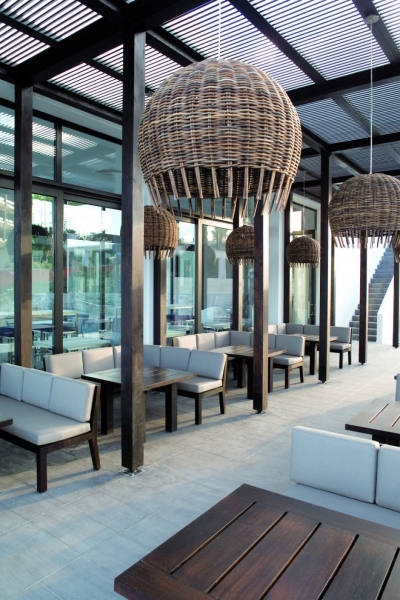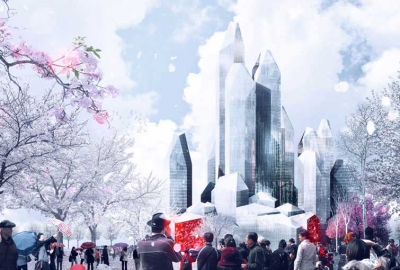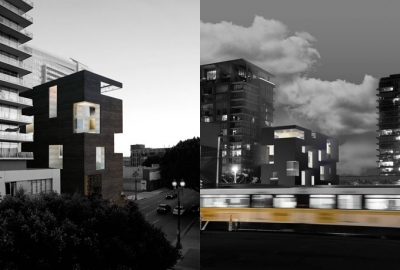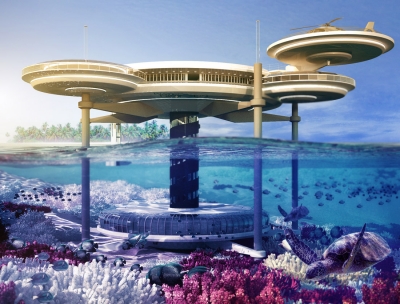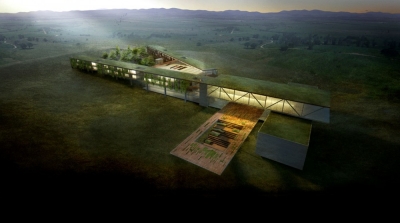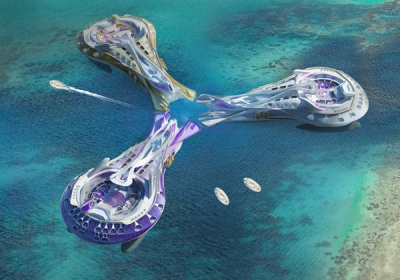Winning Proposal for Inspiration Hotel by Paul Dieterlen Architecture
Project: Winning Proposal for Inspiration Hotel Designed by Paul Dieterlen Architecture Project Team: Jorge Ruiz Boluda, architect; Agustín Durá Herrero, architect; Paul Dieterlen, architect Collaborator: José Asensio, photograph Location: Albufera de Valencia, Spain Website: www.pauldieterlen.com Paul Dieterlen Architecture designs the winning proposal for Inspiration Hotel project in Albufera de Valencia. More


