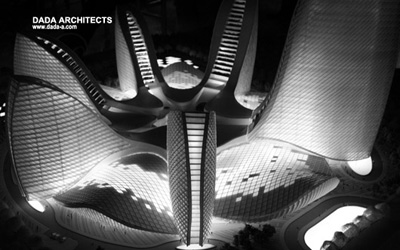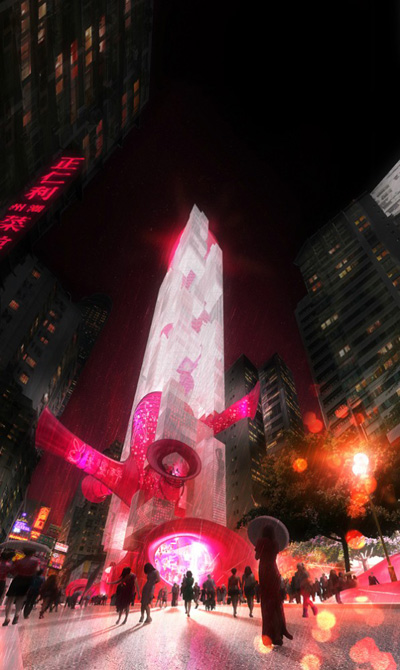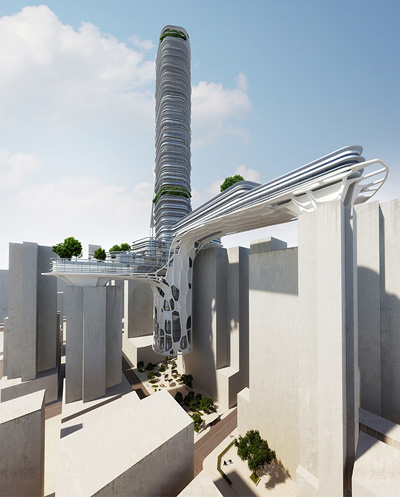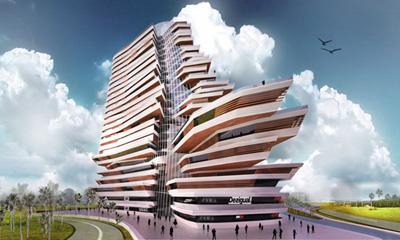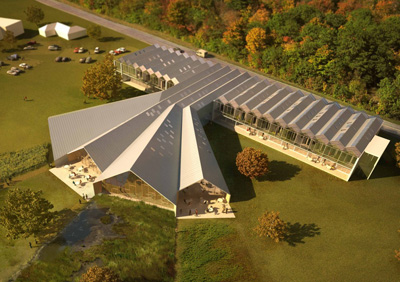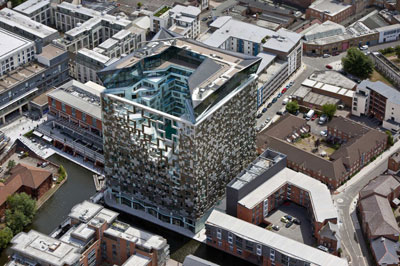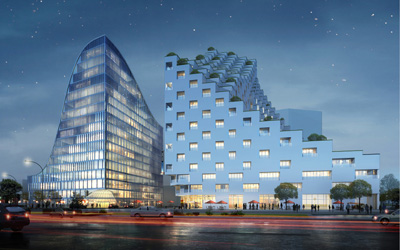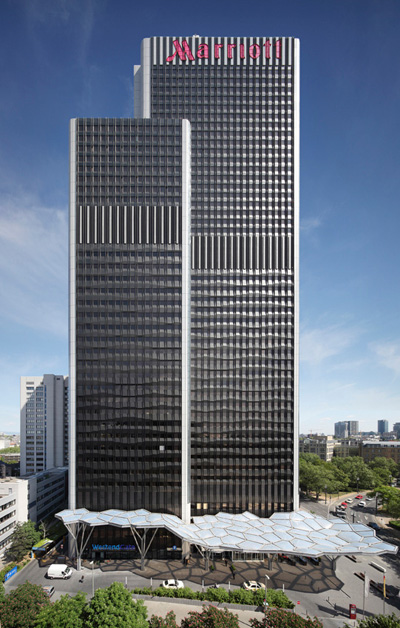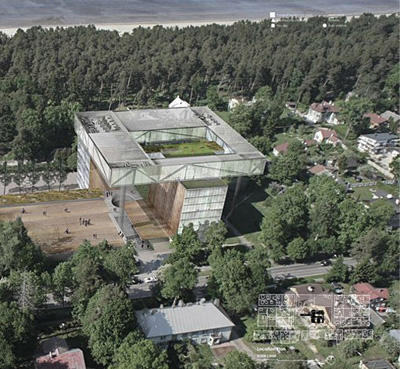“Stavia 2012.” Hotel by Marciano Architecture
Project: "Stavia 2012." Hotel Designed by Marciano Architecture Team: Diego Sologuren, Julien Hubert, Leila Bochicchio, Stéphanie Vander Goten, Tatiana Ivanovic, Julien Casalta Consultants: Atelier DOTS, Landscape architects Project Owner: Municipality of d’Estavayer-le-Lac / Stavia 2012 program Location: Lake Neuchatel, Switzerland Website: www.remy-marciano.com Marciano Architects share with us their project for Stavi 2012 hotel located in Lake Neuchatel, sentiment of the design is […] More



