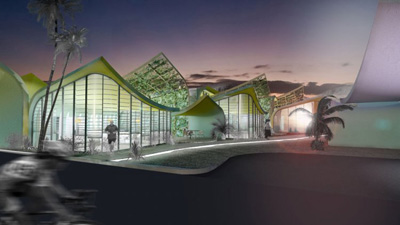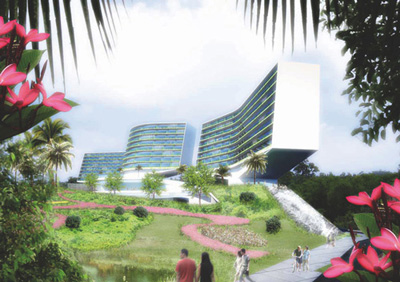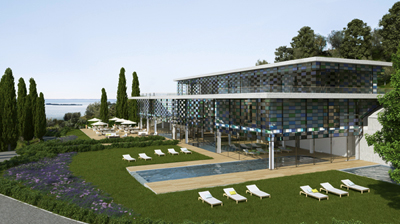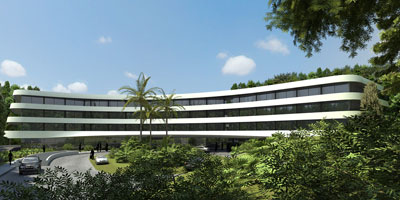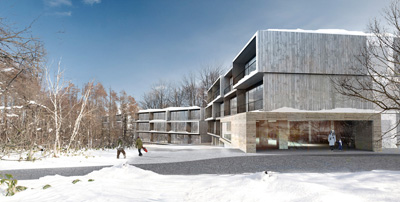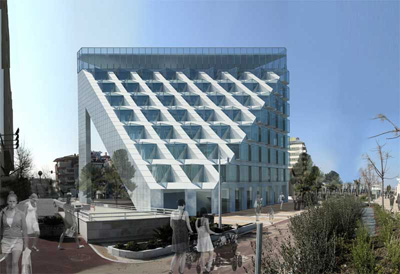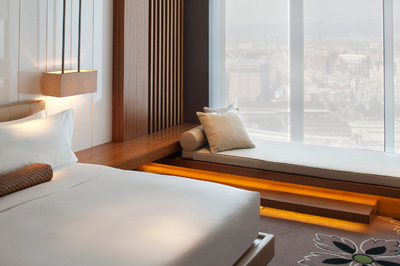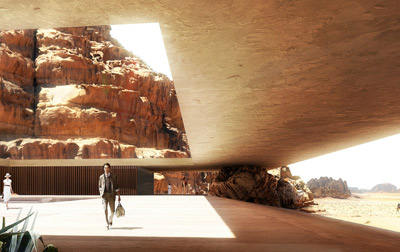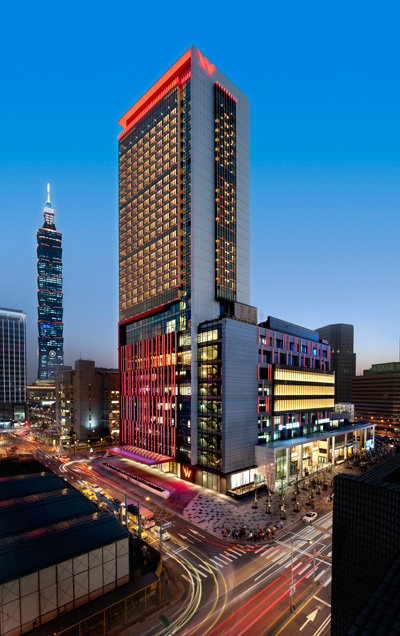New Boom Community by Sadar+Vuga
Project: New Boom Community Designed by Sadar+Vuga Client: Boom Communities Location: Palm Springs, USA Building area: Residential: 4.298,58 sqm, Boutique hotel: 820,74 sqm Total floor area: Residential: 5.837,18 sqm, Boutique Hotel: 3.126,93 sqm Storeys: Residential : 2, Boutique Hotel : 3 Website: www.sadarvuga.com Noted architecture practice Sada+Vuga designs a project for a massive residential and hotel complex on a location in Palm Springs. […] More


