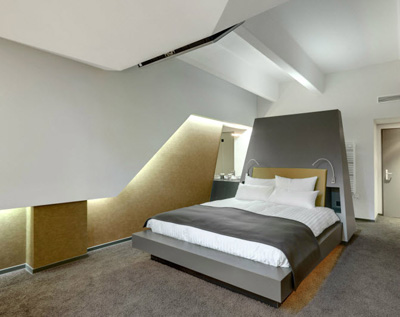
Project: Aspria Hotel
Location: Berlin, Germany
Construction Architects: RLP
Photographs by Jan Bitter
Designed by NAU
Website: www.nau.coop
The noted practice Nau Architects was commissioned to create a contemporary hotel room space for the design of Aspria Hotel in Berlin, the hotel is housed in a former industrial building. To see more of the solution created by Nau and the architects description view after the jump:

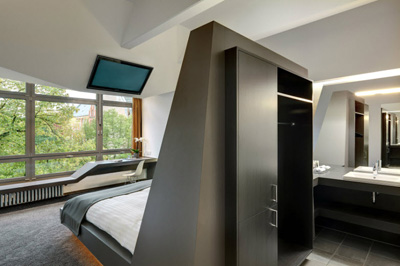
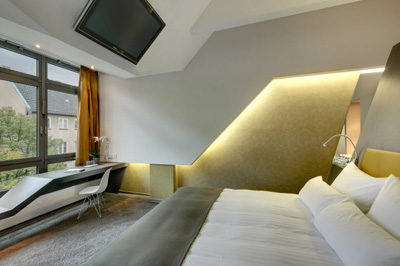
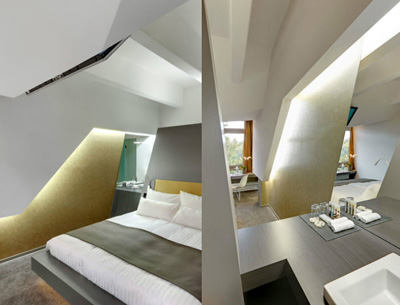
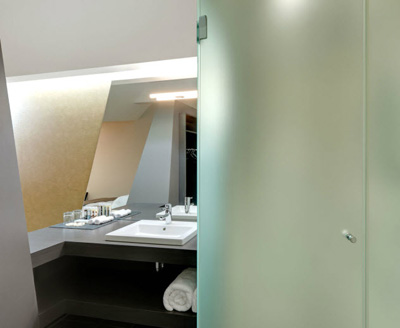
A blend of harmonious lines, soft colours and modern materials, the hotel conversion of a former industrial building, expands the adjoining Aspria sport and wellness club. Thirty-nine guest rooms, three apartments and two conference rooms spread over three floors result in an innovative series of calming highly modern spaces.
Guests enter their room to view a panoramic window and tailior-made pedestal bed floating in the middle of the space. The bed unit conceals the wardrobe and minibar, and integrates reading lights and storage niches. Nearly 3.5m overhead the original ribbed concrete structure is visible, with a portion of the ceiling sloping down to present a flat screen television. Carefully selected furnishings from Vitra and Walter Knoll appoint the room, while a desk along the window leans downward to form a window seat.
The room's open layout makes the most of nearly 30m2 of usable area, linking a dressing area and washbasin with the living area. Separate shower and toilet area are partitioned off with frosted glass sheets, a clever hinge mechanism allows open panel to become a shower stall door. Full of light and thoughtful design touches, the hotel's contemporary flair partners well with a brand that 'never stands still.
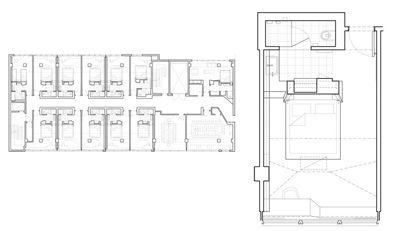


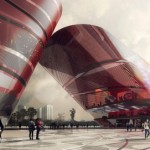
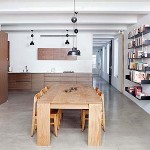
great post!
Another great post
greatful for the write up
Cant wait to see future post
Thanks, have a great day
I really enjoyed your post
Very interesting
great blog, look at mine if you get a chance.
Super
Awesome work once again. Thanks a lot!
very useful article. thank you very much