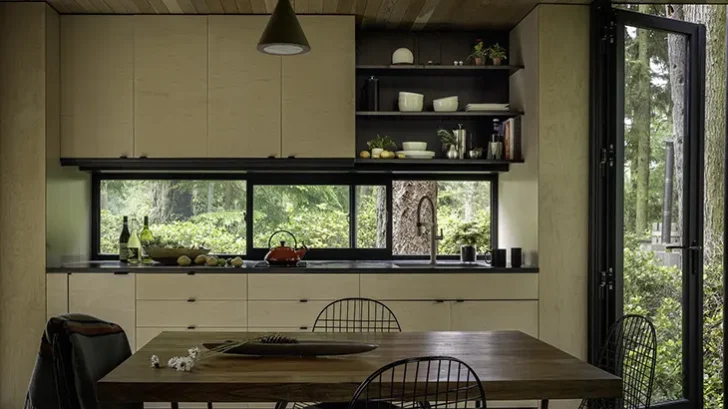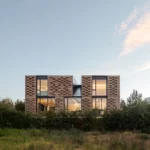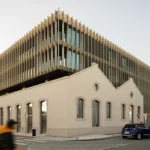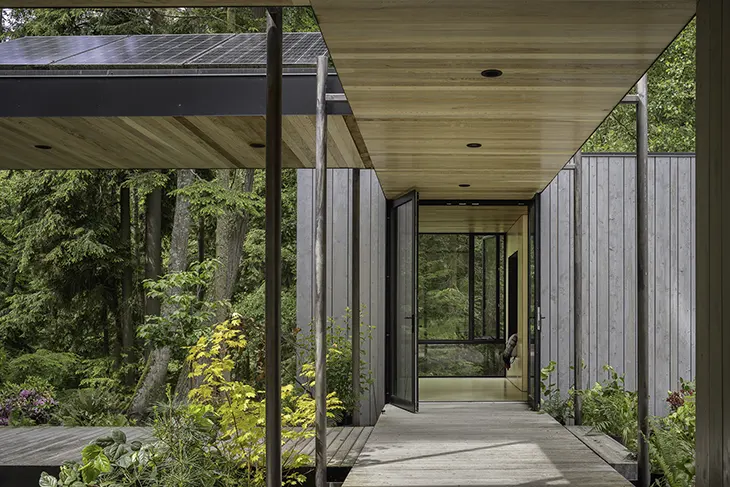
On Washington’s Whidbey Island, the Puzzle Prefab prototype by Wittman Estes delivers a highly flexible, low-impact housing model rooted in sustainability, human-centered design, and prefabricated precision. At just 600 square feet of conditioned space, with an additional 557 square feet of covered outdoor living, this carbon-negative structure challenges conventional expectations of American residential scale and performance.
HOUSING
The home is organized around four core modules: living, sleep/study, energy, and outdoor dining. These components can be reconfigured for different environments, making the system adaptable for rural, suburban, or urban settings. Built off-site and placed on a pin pile foundation, the project avoids concrete entirely, reducing the CO₂ footprint by 24 tons and minimizing site disturbance.
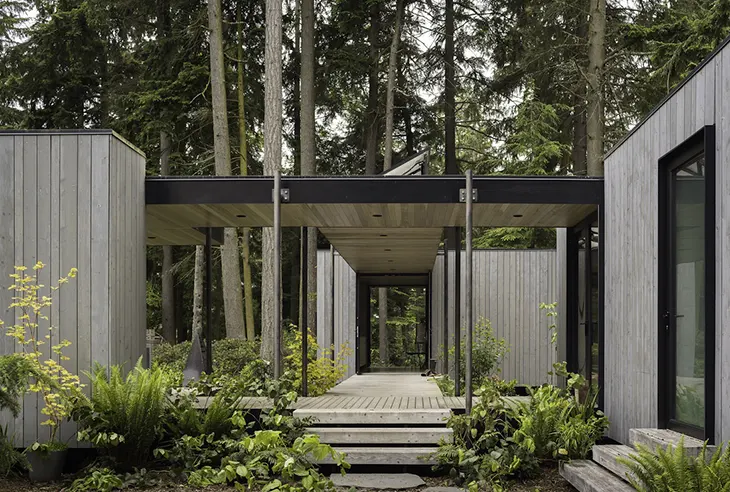
A 4.1 kW photovoltaic array produces 3,981 kWh of energy per year, powering an air-source heat pump, hydronic heating and cooling, and energy recovery ventilation. The building envelope exceeds Washington State’s 2015 energy code with high R-values, R-50 for the roof, R-53 for the walls, and R-38 for the floor. This performance is further supported by a tightly sealed envelope and smart home systems that track consumption in real-time and adapt comfort conditions accordingly.
Rainwater harvesting and purification enable potable use throughout the home, while structural steel columns double as downspouts, feeding a filtration system and storage tank. The integrated greenhouse receives its water supply from this system, supporting on-site food production and enhancing indoor air quality.
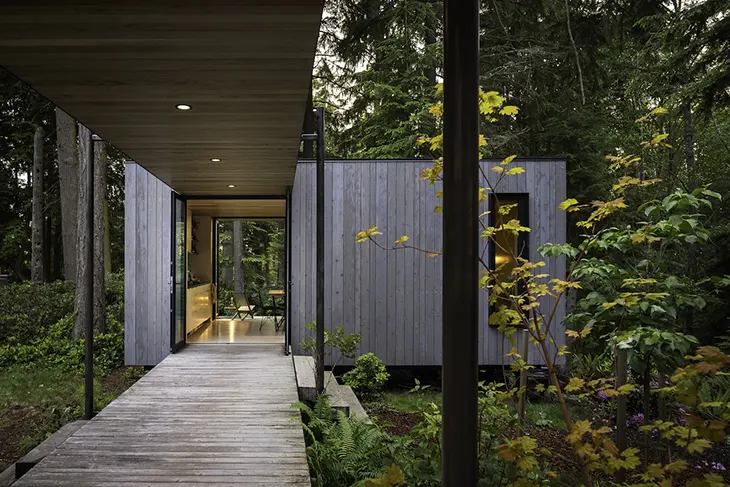
Indoor-outdoor living is central to the design. Elevated cedar decks wrap the residence and are treated as equal to interior living space, capitalizing on the region’s temperate climate. Views to the surrounding forest are framed with variable-width cedar siding, subtly referencing the scale and texture of local trees. A restrained palette of natural materials, FSC-certified white oak flooring, clear cedar ceilings, sustainably sourced birch plywood cabinetry, and felted wool wall panels, keeps the interior grounded in warmth and tactility.
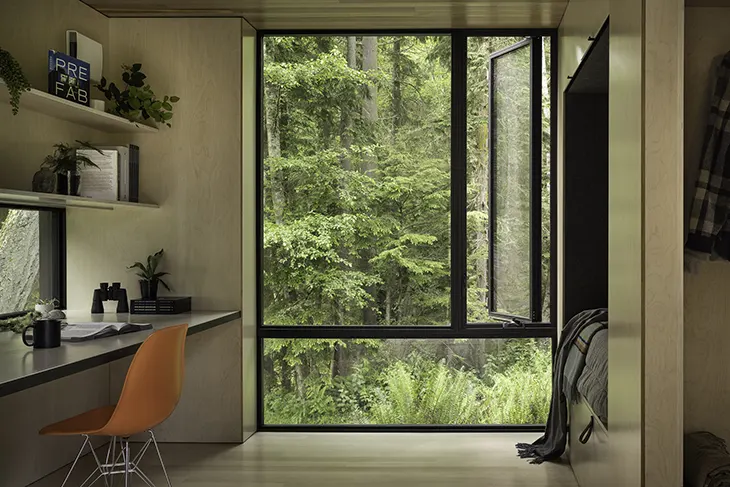
The team behind the project includes Matt Wittman, Jody Estes, Don Bunnell, Naomi Javanifard, Tristan Walker, and Jen Sutherland. Structural engineering was provided by Josh Welch Engineering, with Sparrow Woodworks leading construction and energy consultancy by Erin Moore of FLOAT and Solarc Energy Group.
As a prototype, Puzzle Prefab functions as both a built residence and a research tool. Performance metrics are actively monitored, with the goal of refining the design for future replication. It succeeds not only in minimizing environmental impact but in creating a replicable, adaptable model for contemporary living that respects ecological boundaries while offering a sense of comfort and spatial richness.
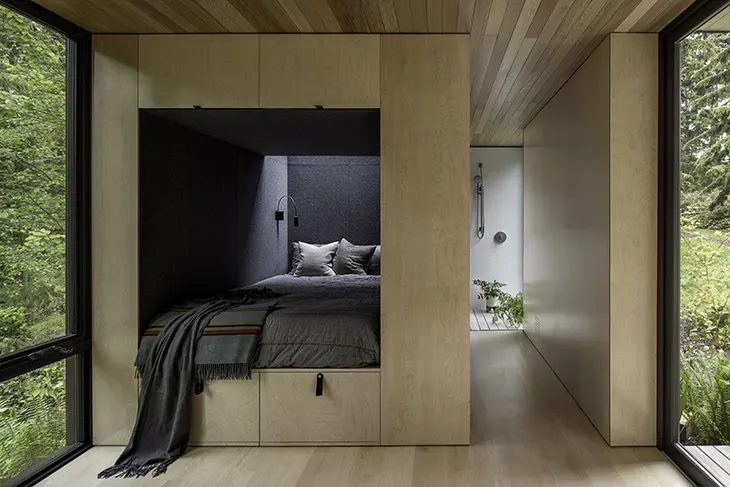
By using impermanent foundations, off-site fabrication, and a highly efficient energy system, Puzzle Prefab points to a future of residential design where flexibility, sustainability, and livability are inseparable. On Whidbey Island, Wittman Estes has constructed more than a house, it’s a working proposal for how to live lightly, intelligently, and intentionally.
