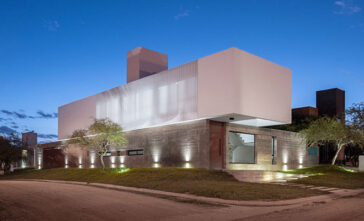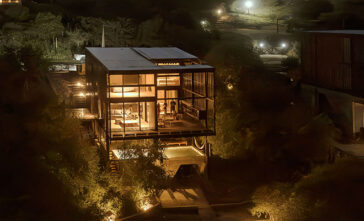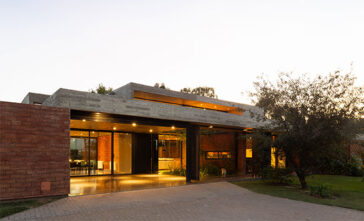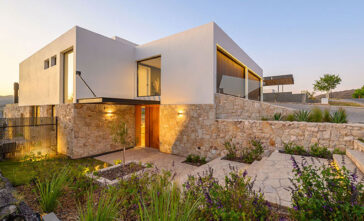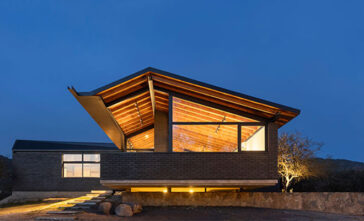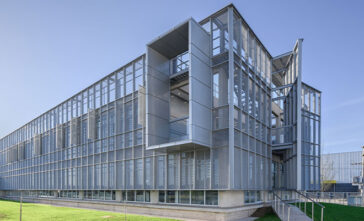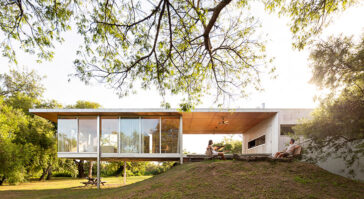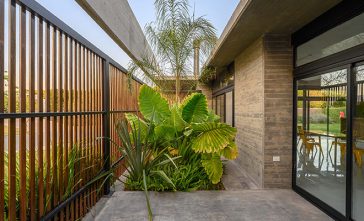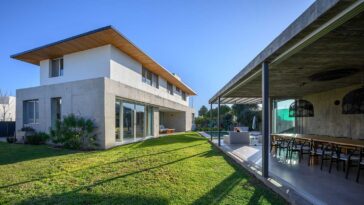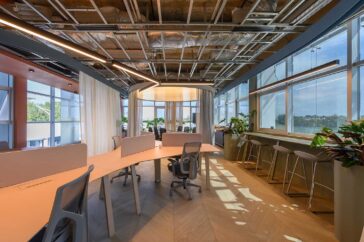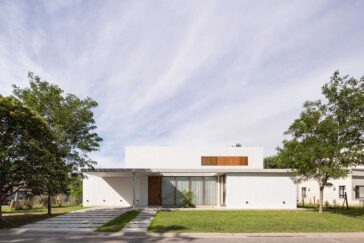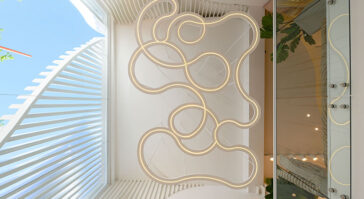Modern Urban Corner Reimagined by MZ Architects
MZ architects envisioned a building typology that was adaptable and capable of accommodating modern family dynamics while expressing this through a fluid arrangement of spaces. The ground floor was designed as a large, flexible area encompassing the living room, kitchen, dining room, and a multifunctional barbecue space, all connected without rigid barriers. Adjustable aluminum partitions […] More


