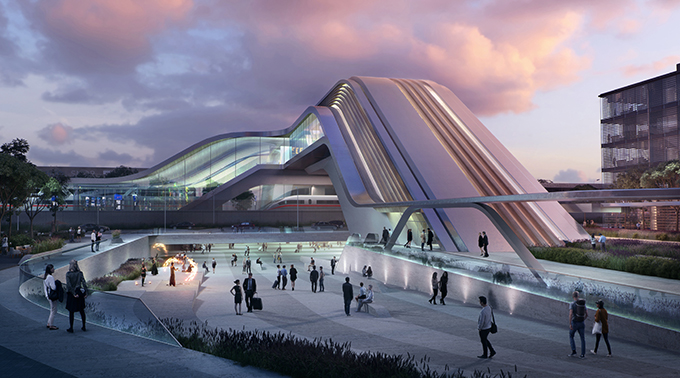
Zaha Hadid Architects‘ collaborative project with Esplan have been has been awarded the first place in the design competition for the new terminal of the Rail Baltic railway at Ülemiste, Tallinn. Take a look at the complete story after the jump.
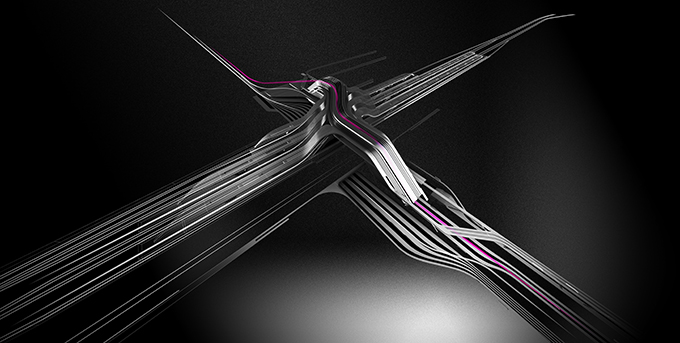
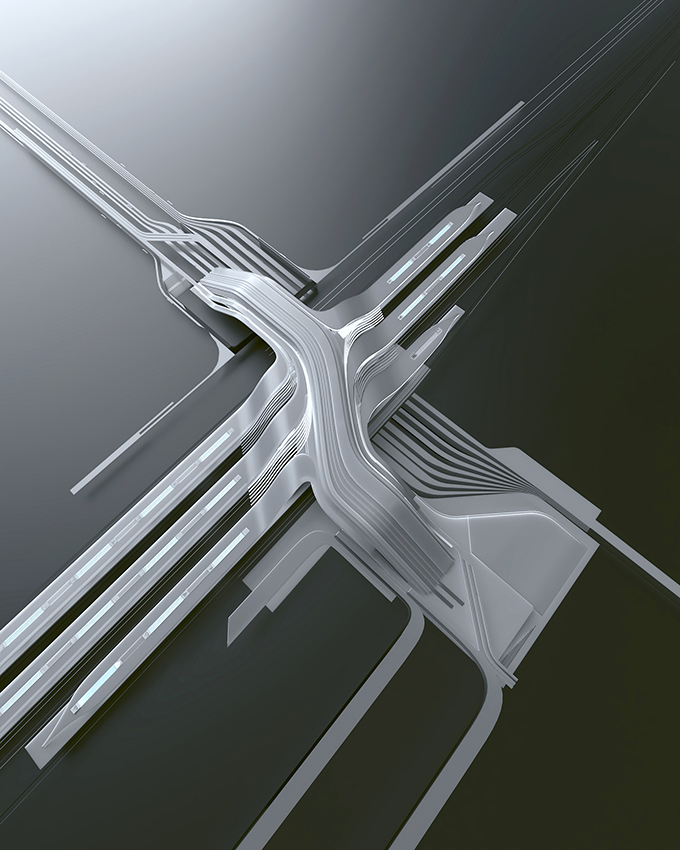
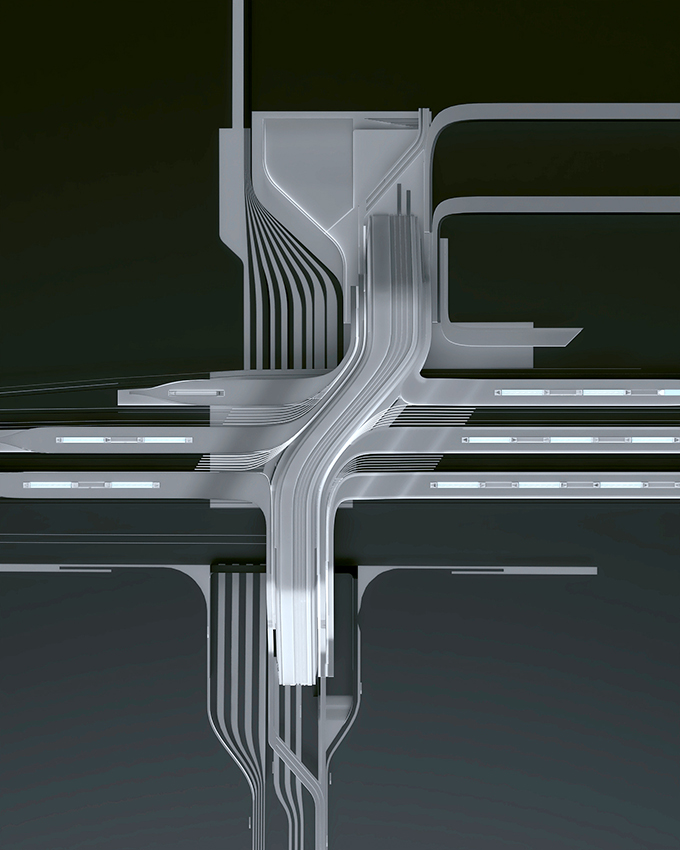

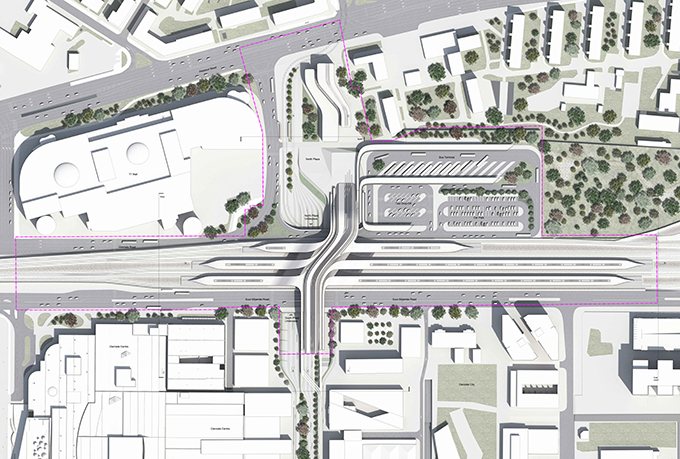
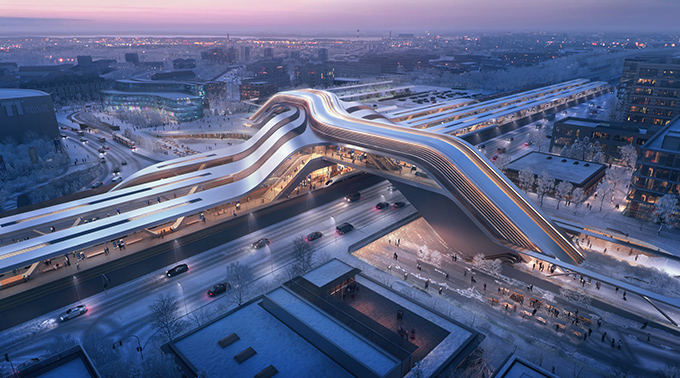
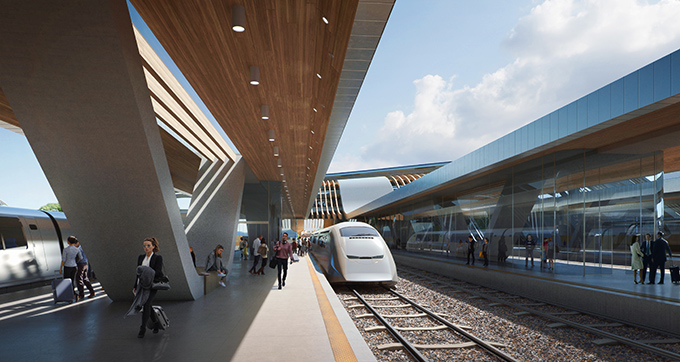
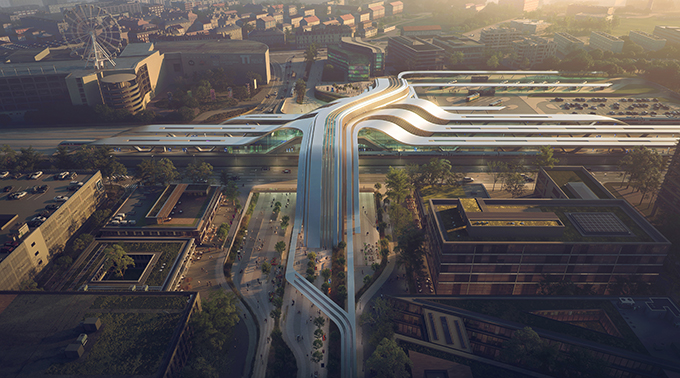
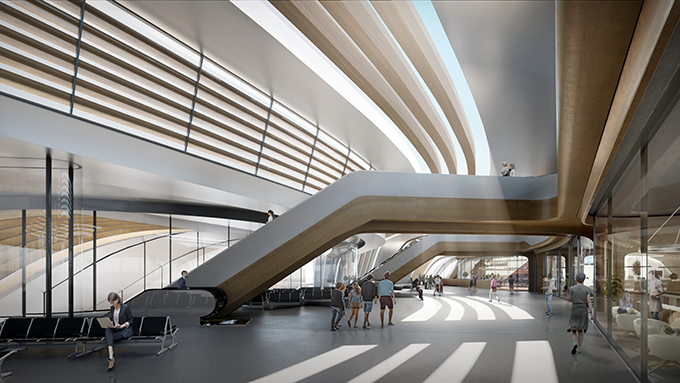
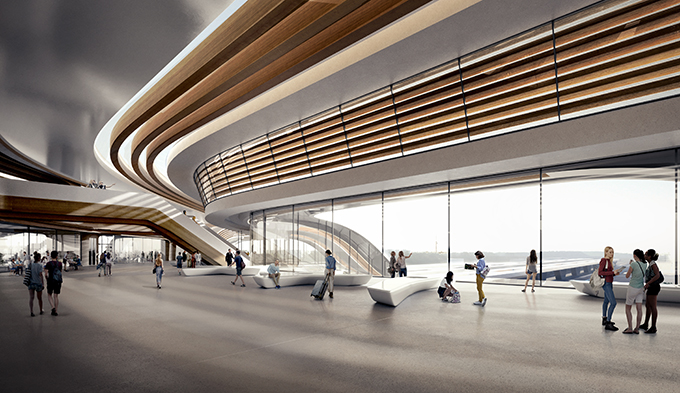
Rail Baltic is a planned 870 km electrified railway from Tallinn in Estonia to the Lithuanian-Polish border. The terminal will be the starting point of the Rail Baltic line connecting Tallinn, Riga and Vilnius with the European high-speed rail network.
The Ülemiste terminal is designed as a connecting public bridge used by the local community as well as multi-modal transport hub for commuters, national and international rail passengers in addition to air travelers using the adjacent Tallinn airport.
Circulation routes through the building have determined the station’s spatial geometry to aid navigation and the smooth integration of bus, tram and rail lines that intersect at the terminus.
Incorporating a modular structural system built in phases to enable ongoing operations on the rail lines throughout construction, the station has been designed and planned to BREEAM benchmarks and guidelines.
RELATED: FIND MORE IMPRESSIVE PROJECTS FROM ESTONIA
“I have been constantly informed about the developments in the Ülemiste area and in light of the works presented to the public today, I am more than convinced that the area is becoming one of the most attractive and, in terms of infrastructure, synergistic in Tallinn. A true multi-modal transport hub is emerging, with rail, bus and air traffic coming together there in the future,” said Taavi Aas, Estonia’s Minister of Economic Affairs and Infrastructure.
Rail Baltic Estonia announced the international design competition for the terminal station in Ülemiste in May 2019. The competition ended on September 3.
The nine-member jury included Rail Baltic Estonia manager Riia Sillave, Pro Kapital Eesti AS board member Allan Remmelkoor, Estonian Railways development manager Andrus Noor and member of the supervisory board of Mainor Ulemiste Andrus Kaldalu. Architects on the jury included former chief architect of Tallinn Endrik Mand and the author of the structural plan for the Ulemiste area, Mattias Agabus, Janis Dripe, former Latvian minister of culture, and Danish architects Jesper Gottlieb and Thomas Grave-Larsen.
Renders by ZOA Studio, images are courtesy of Zaha Hadid Architects
Find more projects by Zaha Hadid Architects: www.zaha-hadid.com



