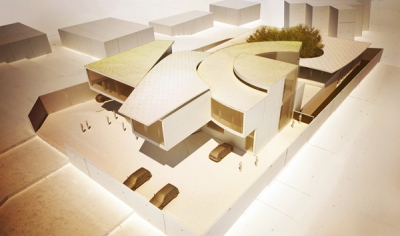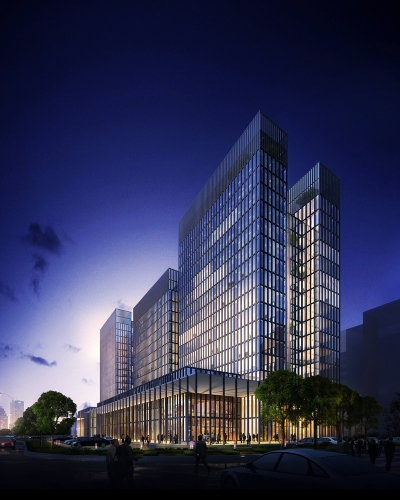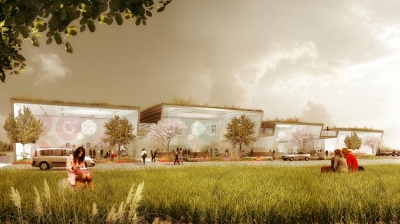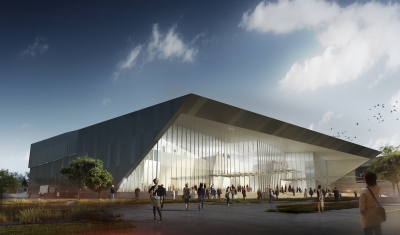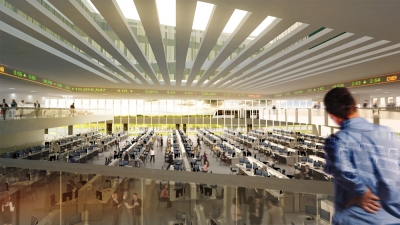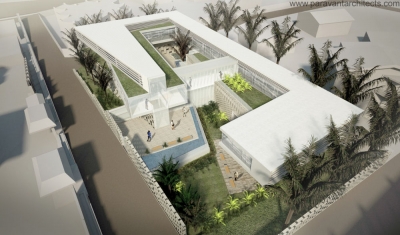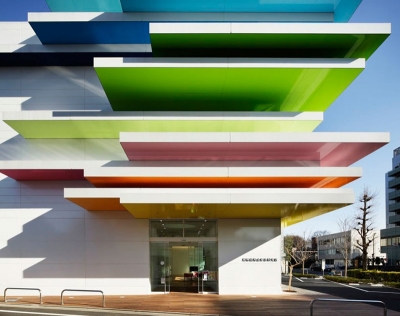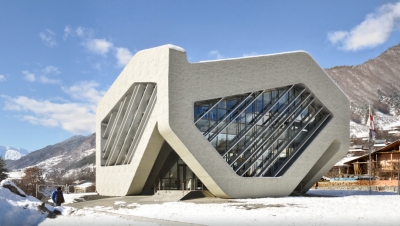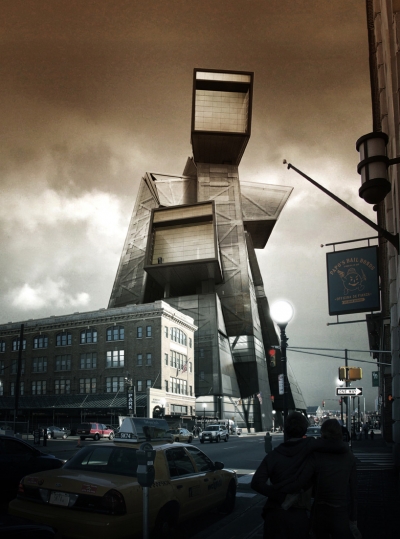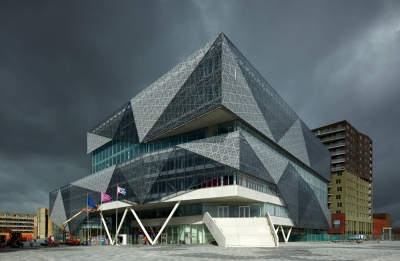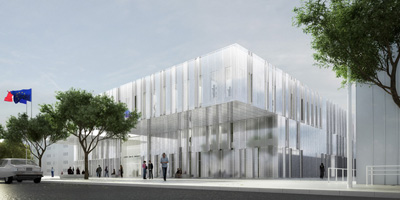Swiss Clockwork Embassy by Matteo Cainer Architects
Project: Swiss Clockwork Embassy Designed by Matteo Cainer Architects Client: Swiss Confederation, OFCL Location: Yaoundé, Cameroon Website: www.matteocainer.com| Matteo Cainer Architects are sharing with us the design for Swiss Clockwork Embassy in Cameroon, sentiment behind the design comes from the qualities of a Swiss timepiece. For more images along with architect's description of the project continue after the jump: More


