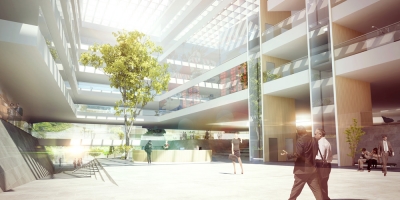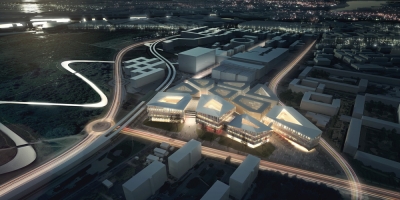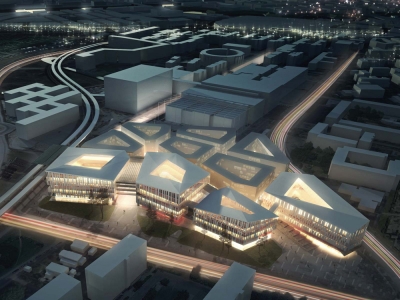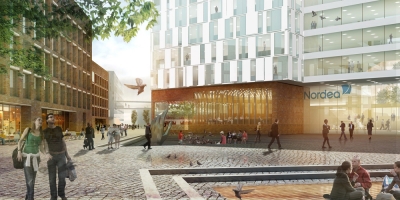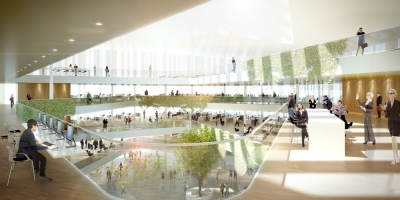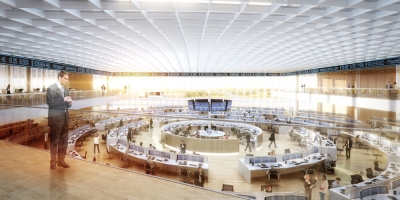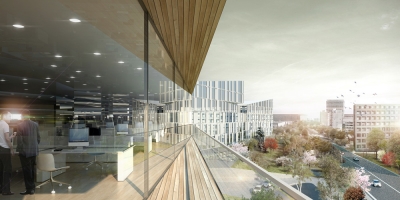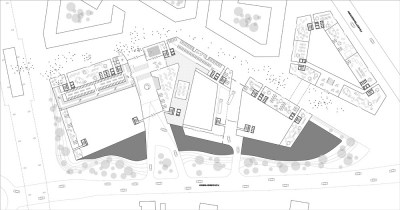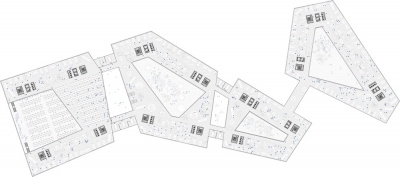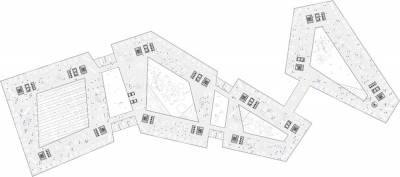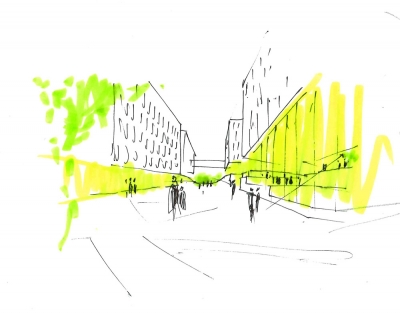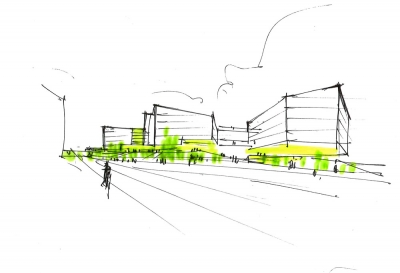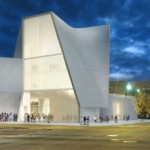
Project: New Office Building for Nordea Bank
Designed by Henning Larsen Architects
Client: Nordea Properties
GFA: 40 000 m2
Location: Ørestad North, Copenhagen, Denmark
Website: www.henninglarsen.com
Henning Larsen Architects are presenting their competition winning project for Nordea Bank's new office building in Copenhagen, created in a team with Signal Architects and SLA Landscape Architect. For more images and architects description continue after the jump:
From the Architects:
Henning Larsen Architects and a team consisting of Signal Architects and SLA Landscape Architects have won the competition for Nordea Bank’s new office building of 40,000 m2 in Ørestad North, Copenhagen, next to the premises of the Danish Broadcasting Corporation and the Concert Hall – Koncerthuset. The building will comprise Scandinavia’s largest trading floor of 5,500 m2 with a view of the green area of Amager Fælled.
The new building introduces a new medium scale in Ørestad – a street level connecting the large buildings of the district and the characteristic landscape of Amager Fælled. To the south, the building is characterised by a sophisticated, sloping park landscape and to the north by an open ground floor and tile facades on the lower floors.
“Nordea’s new building interacts with the city, opens up and invites for activity at different levels. It will be a place in the city that offers activity inside as well as outside”, explains Design Director Louis Becker, Henning Larsen Architects.
The citation from the jury states that the proposal of Henning Larsen Architects “relates to the urban context and in all ways constitutes a beautifully designed and convincing office building. The proposal is innovative and challenges the surroundings and Nordea Bank, but also to a certain degree represents a both recognisable and robust architecture.”
Stage one covering a total of 40,000 m2 consists of two light, sculptural buildings placed on a base. The architectural concept reflects the functionality of the buildings. Thus, the effective office floors are all placed on top of the base, while the shared, outward functions are placed at street level.
”We are proud to continue our collaboration with Nordea. I also worked on Nordea Bank’s headquarters in Copenhagen, which we designed in the late 1990’s. This is a building that we often use as a reference project”, says Louis Becker. “The new building provides Nordea’s employees with the best opportunities to produce results in an inspiring and modern work environment. With good, natural daylight conditions, we not only create a warm, open and bright environment, but also a sustainable statement that will set new standards in Denmark.”
Nordea Bank’s new office building in Ørestad North will achieve the highest LEED certification and will house 1,800-2,200 employees. According to plan, it will be ready for inauguration in 2016.


