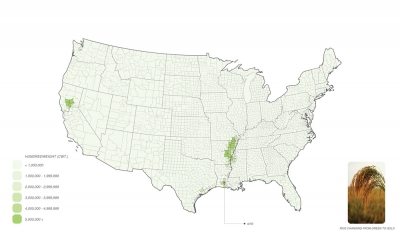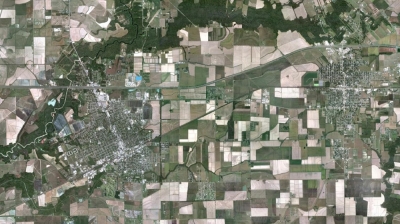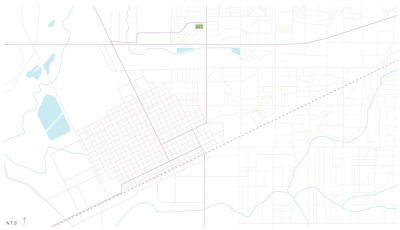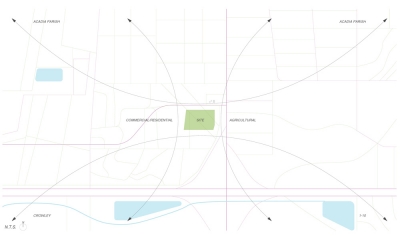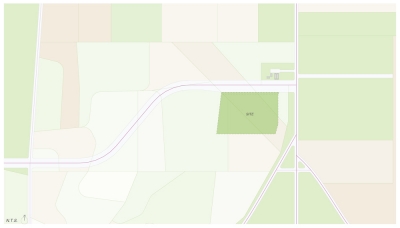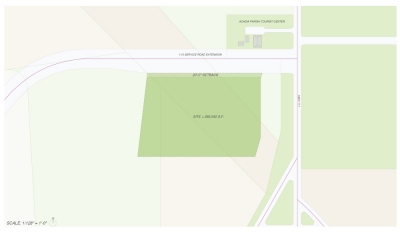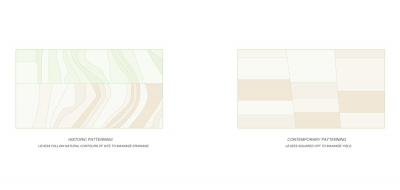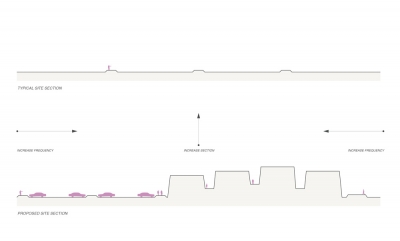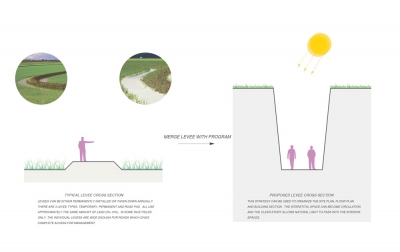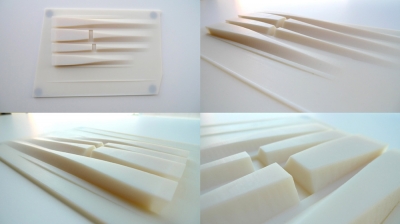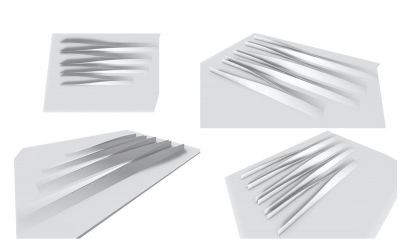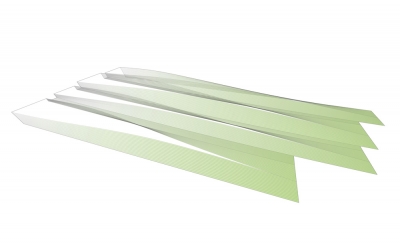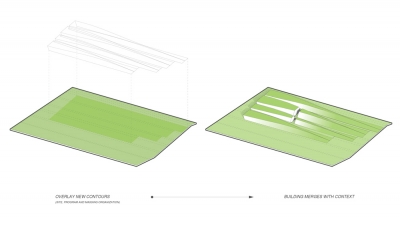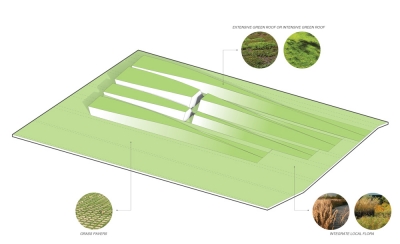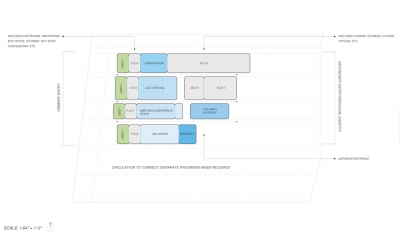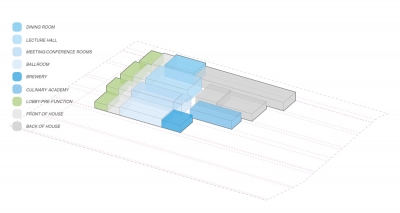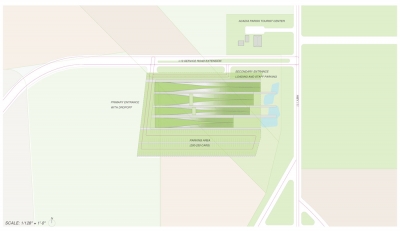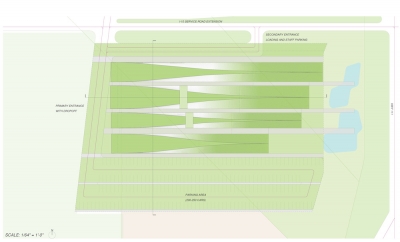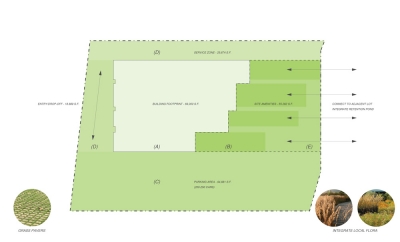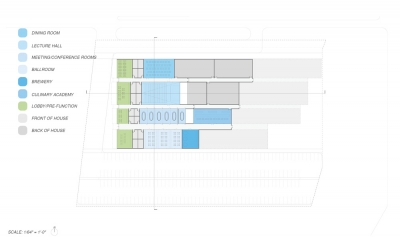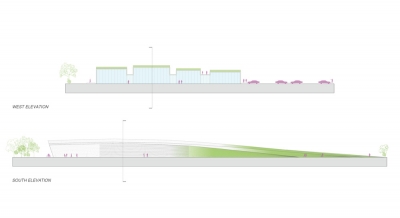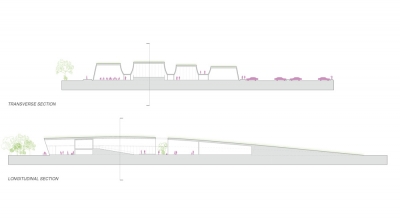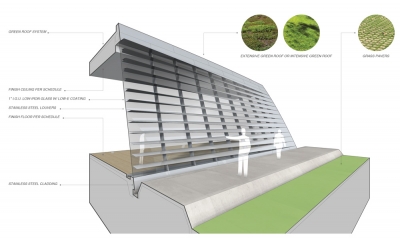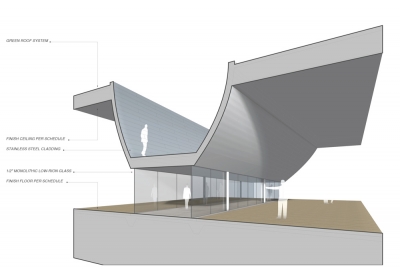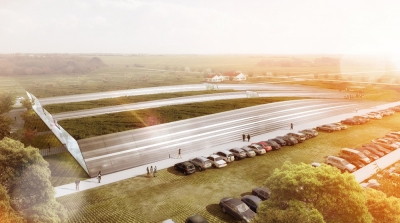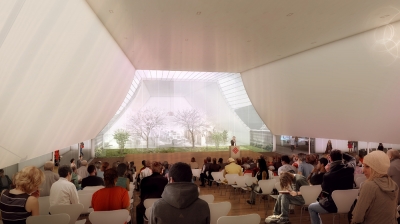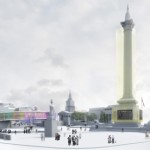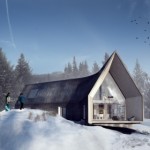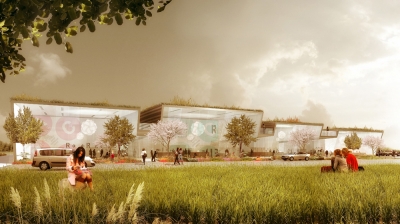
Project: Acadia Parish Conference Center
Designed by Trahan Architects
Principal Architect: Trey Trahan, FAIA
Senior Designer: Mark Hash
Project Team: Rachel Hall, Kim Nguyen
Floor Area: 69 000 sqf
Location: Crowley, Louisiana, USA
Website: www.trahanarchitects.com
Tarhan Architects are sharing with us their design for Acadia Parish Conference Center in Louisiana, the whole building is envisioned as a remarkable extension of the surrounding landscape. For more images and architects description continue after the jump:
From the Architects:
Located to the north-east of Crowley, the site lies between the urban/residential development to the west and the rural/agricultural development to the east. The design seeks to mediate this threshold and express the importance of the local agricultural development to place. Rice is the primary economy in the Parish and city of Crowley. Rice fields create a beautiful mosaic that blanket the landscape. Contours follow the natural topography, control water run-off and delineate rice paddies. As technology has advanced the rice fields have evolved from a more fluid configuration to a more orthogonal configuration. This results in a more efficient layout and maximizes the yield.
This new facility is envisioned as an extension of the landscape which emerges from the east and rises towards the west. Comprised of four primary programmatic parts (dining room, lecture hall, meeting/conference rooms and ballroom) the program is expressed as four bars that vary in width and height. These subtle variations are dictated by programmatic requirements and will result in a more intuitive user interface. A percentage of the site is allocated for amenities such as education and environmental awareness. The conference center can become an educational tool to inform the greater public about sustainability, agriculture and local flora.


