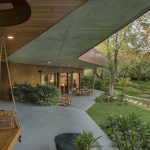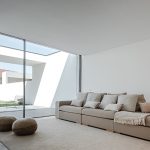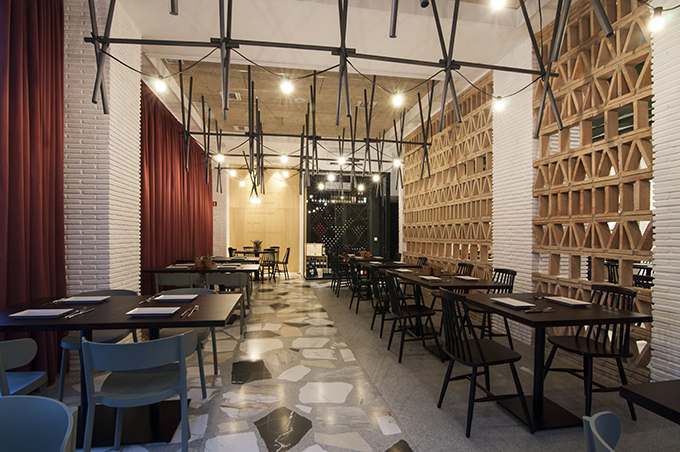
Vitale have recently completed their latest interior design project in Castellón, Spain . A restaurant with a sustainable vocation that is based on the three basic pillars of the “common good”: the product, the environment and society. Take a look at the complete story after the jump.
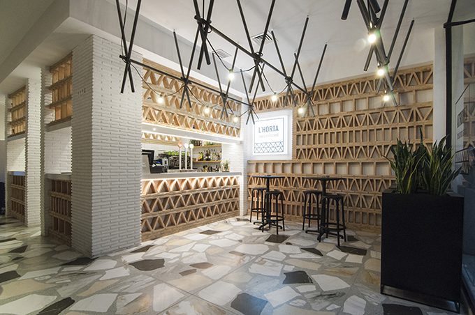
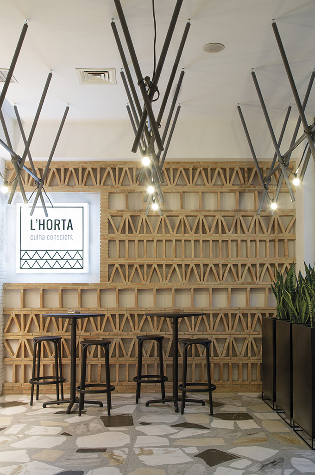
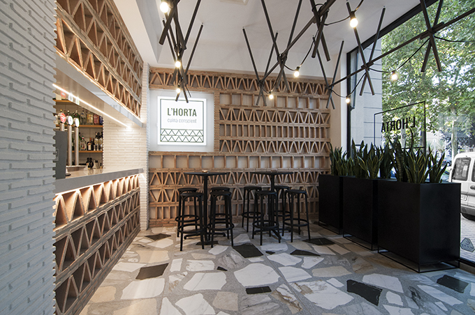
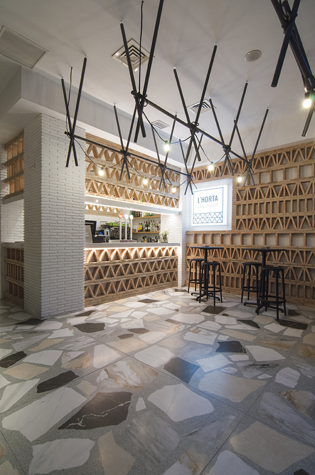
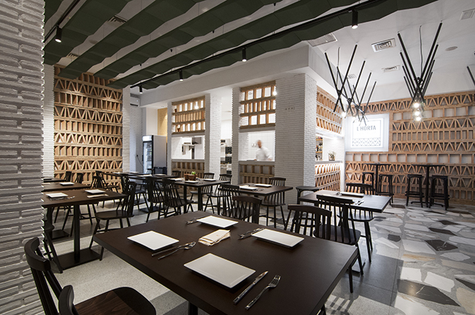
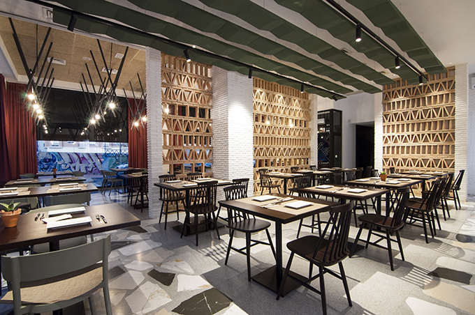
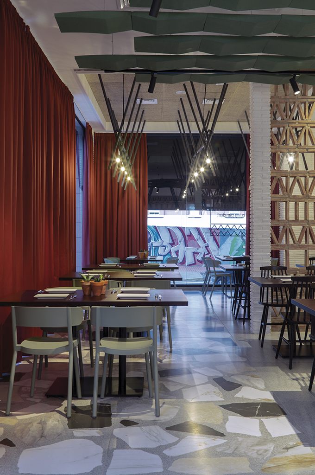
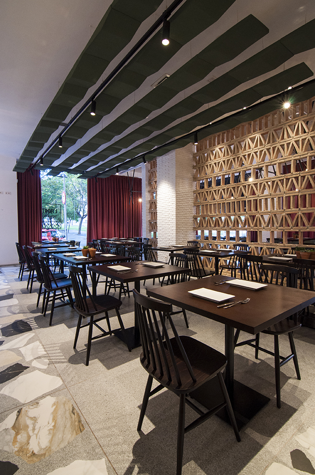
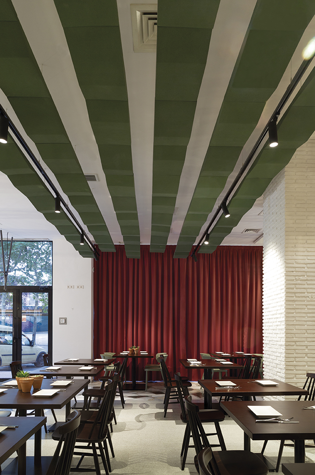
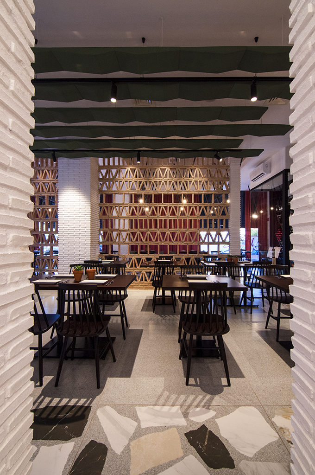
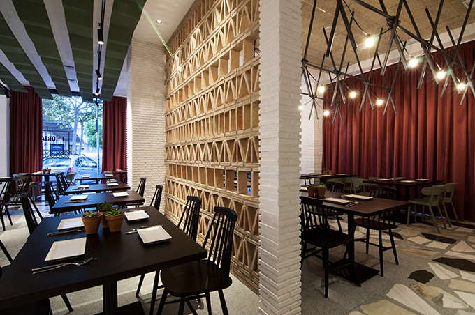
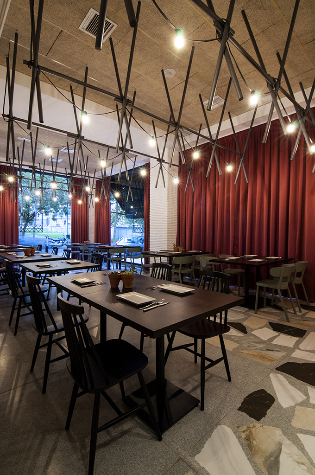
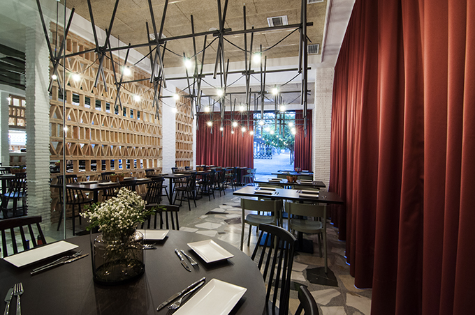
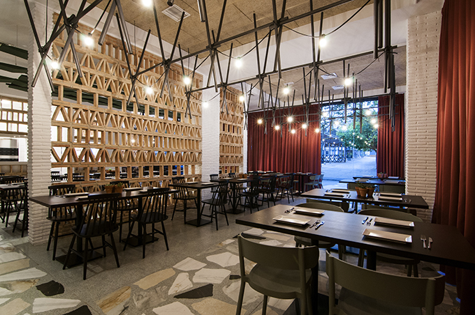
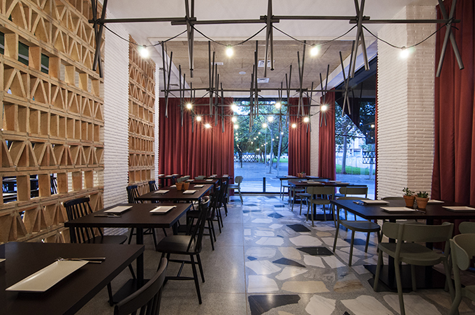
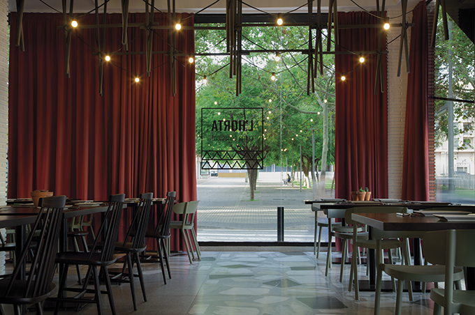
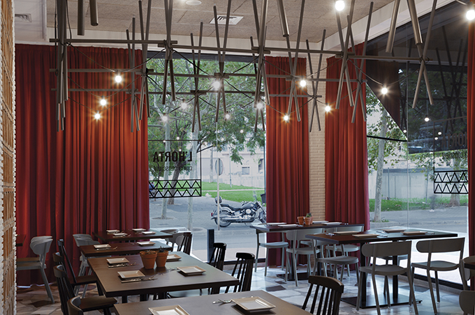
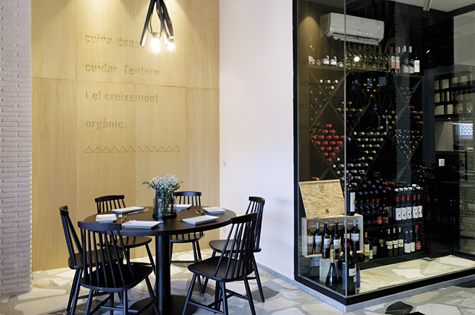
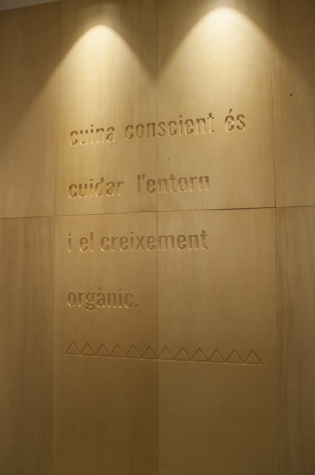
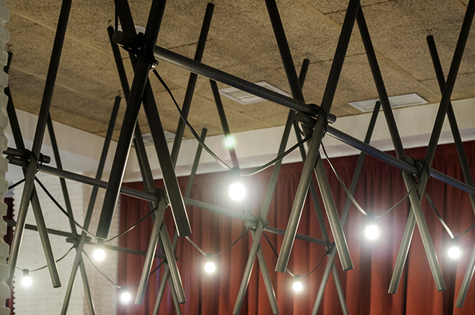
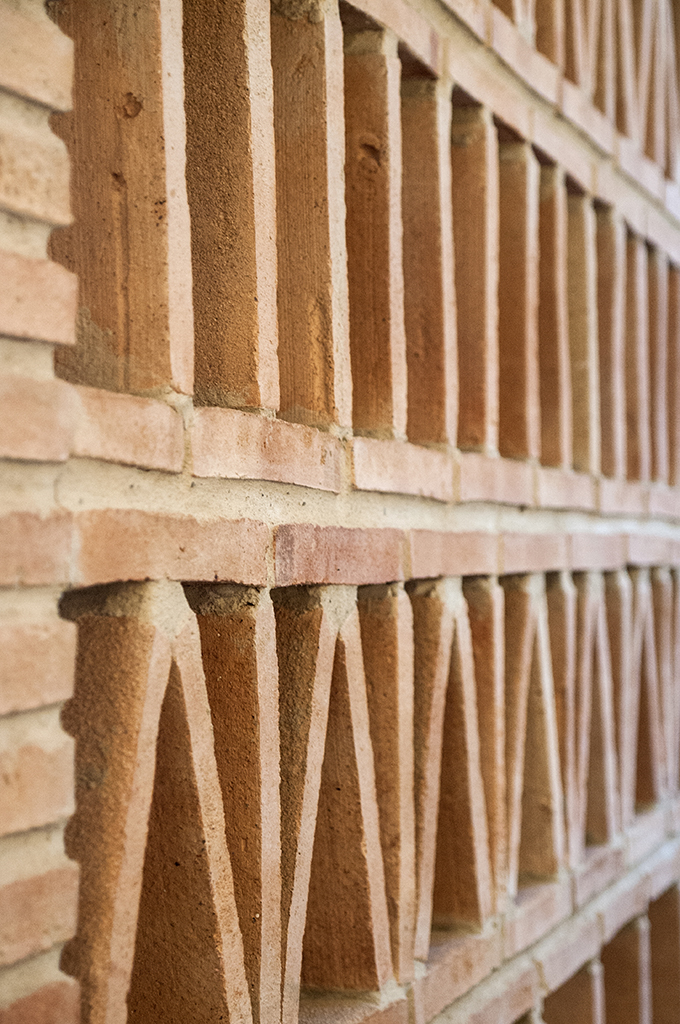
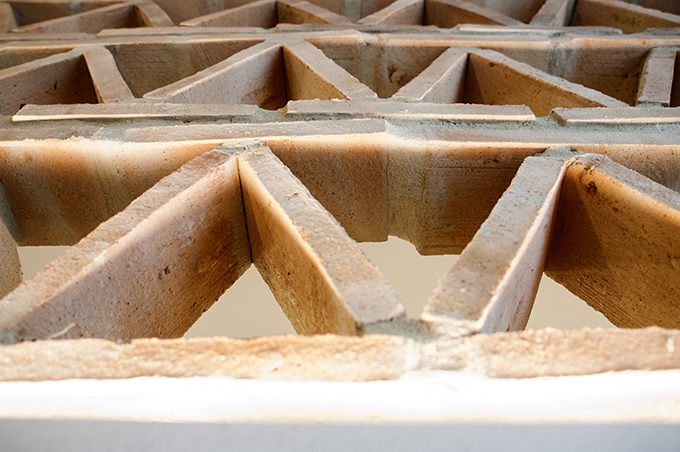
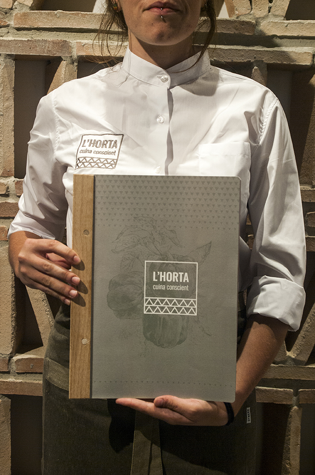
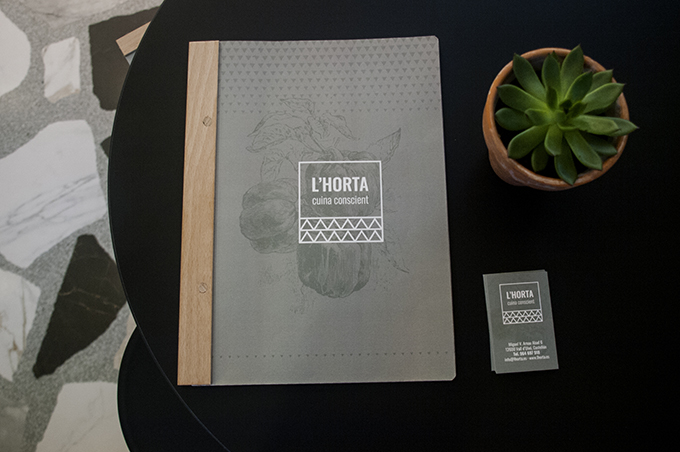
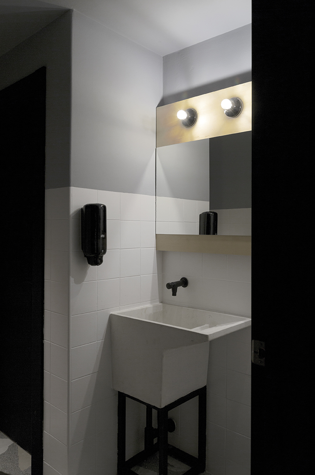
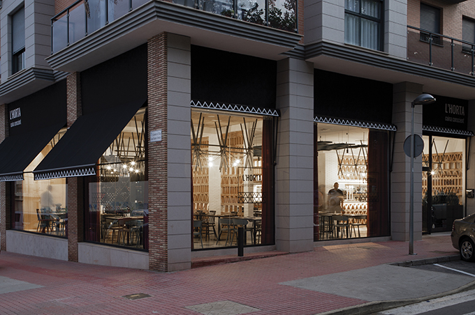
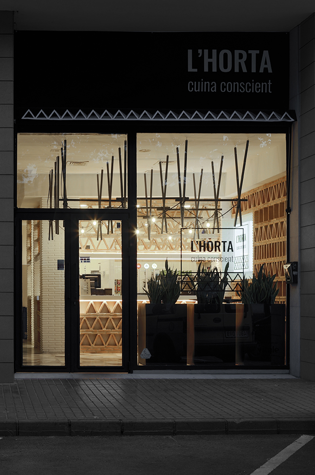
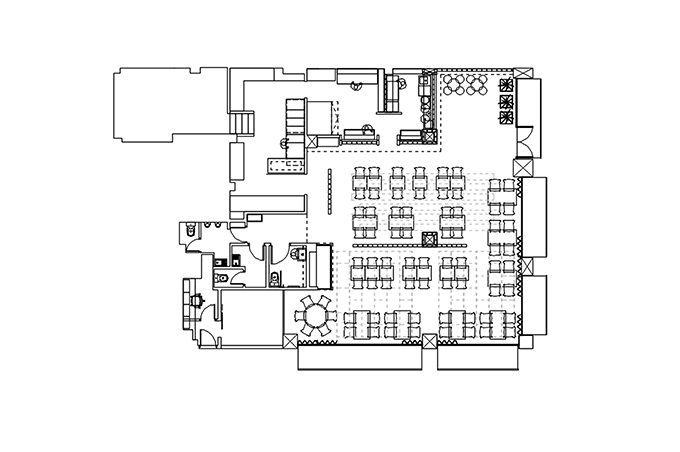
From the architects: The corporate interior design project carried out by Vitale begins with establishing a global communication strategy that is synthesized under the axis “conscious cooking”. According to this, all the elements and settings of the brand are designed, from the name to the design of the brand and the interior design.
L´Horta is a restaurant with a sustainable vocation that is based on the three basic pillars of the common good: the product, the environment and society. The culinary offer (whose speciality is pizza) is based on a clear commitment to healthy eating and responsible consumption that offers fresh, seasonal and local products. With a presentation prepared to be tasted without haste in a natural environment where the colors, finishes and textures evoke the business philosophy.
Vitale takes as its inspiration the fields, the tillage furrows, the plots and the harvest. The project aims to conceptualize an orchard plot using pure lines and figures, as well as natural materials such as wood, stone, clay and plants. It is a gastronomic space of some two hundred square meters with capacity for some eighty diners. The wide hall has an area of high tables that serves as a waiting area and a collection area for takeaway food orders. The kitchen has a hidden area, however, the pizza area is visible from the dining room next to the bars following the philosophy of conscious and honest cuisine.
RELATED: FIND MORE IMPRESSIVE PROJECTS FROM SPAIN
One of the premises established by the managers for the project was to reuse as much as possible the pre-existing building elements in the premises. It was therefore decided to paint white the rustic adobe bricks that covered the pillars and some walls of the premises. Vitale uses almost four thousand rustic bricks to form several separating lattices and decorative elements based on traditional designs that generate several environments and allow a practical use of a part of the premises for the days with less affluence of clients.
The large format porcelain stonewqare flooring (120×120 cm) suggests different substrates and soil types. The lighting in the perimeter zone features purposedesigned lamps for the restaurant inspired by the canes that guide the tomato plantations. These are solid wood rods that are hung up and intertwined with the bulb wiring as a way of tying.
Lines of decorative acoustic panels that simulate the furrows of the earth and tillage are suspended in the central area.
The premises have 2 very open facades with large glazed windows that provide abundant natural light and a sensation of spaciousness inside. The project introduces sound absorbing curtains that help counteract the reverberation of the glass enclosures and generate good acoustics in the room along with the rest of the acoustic elements installed in the ceilings. The curtains and awnings on the façade allow controlling the light intensity during the hours of greatest sunshine.
The brand and corporate colors are part of the interior design. The business philosophy of responsible and sustainable consumption is synthesized in short and direct messages that are integrated into the restaurant decoration and are part of the design of the menu.
The result is a comfortable, cosmopolitan space with great communicative and evocative potential that revolves around the earth, nature, local produce and conscious eating.
Project: L´Horta Restaurant
Location: Vall de Uxó, Castellón (España)
Interior design project and branding: Vitale
Area: 200m2
Images are courtesy of Vitale
Find more projects by Vitale: www.vitale.es


