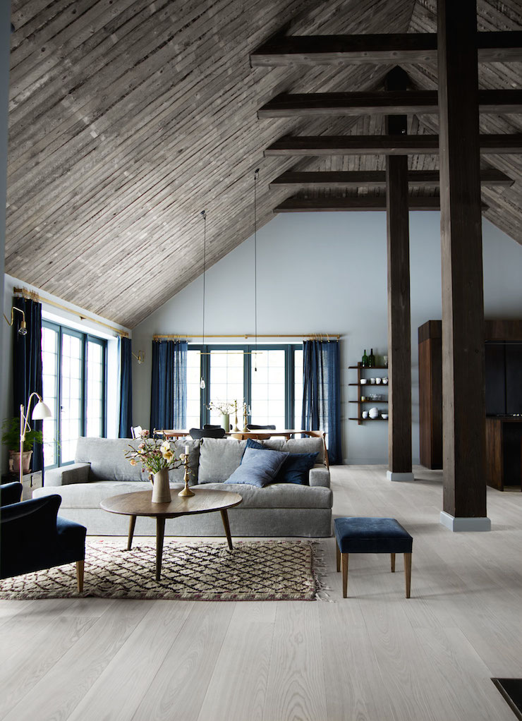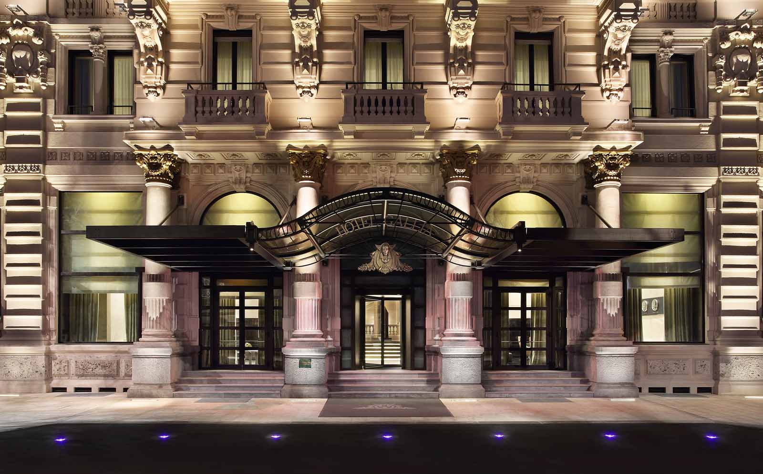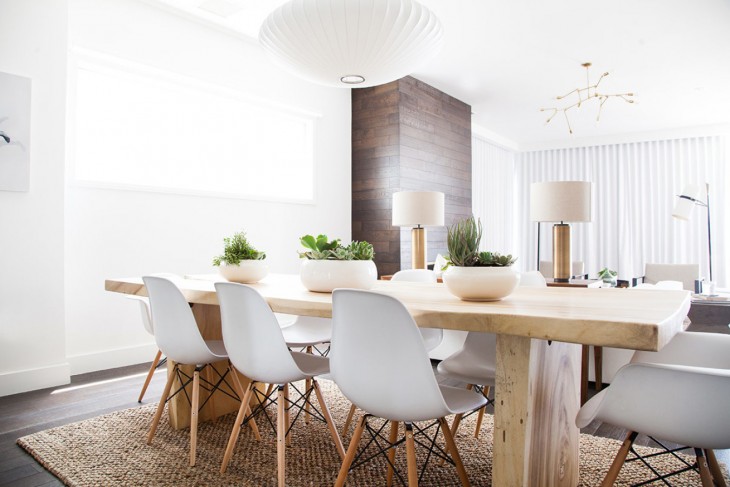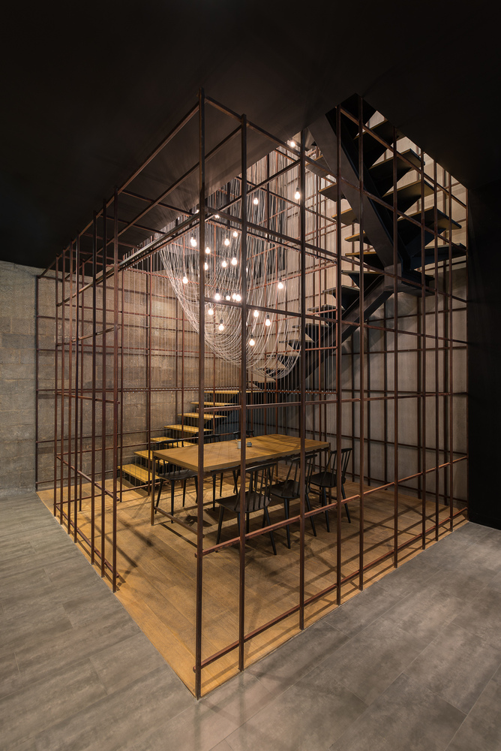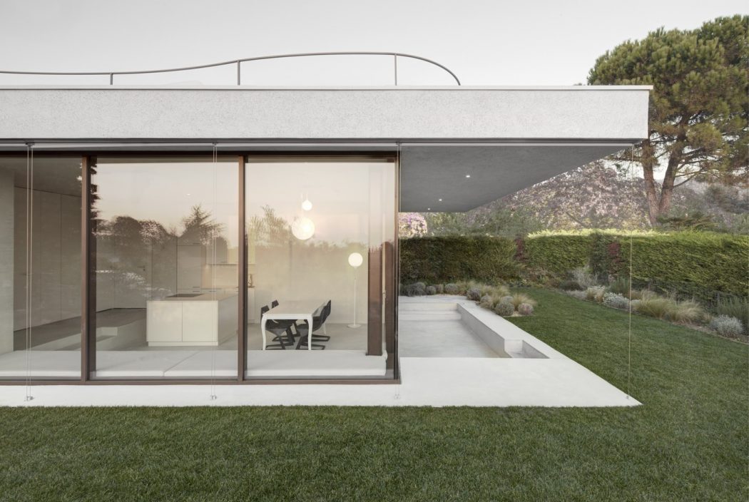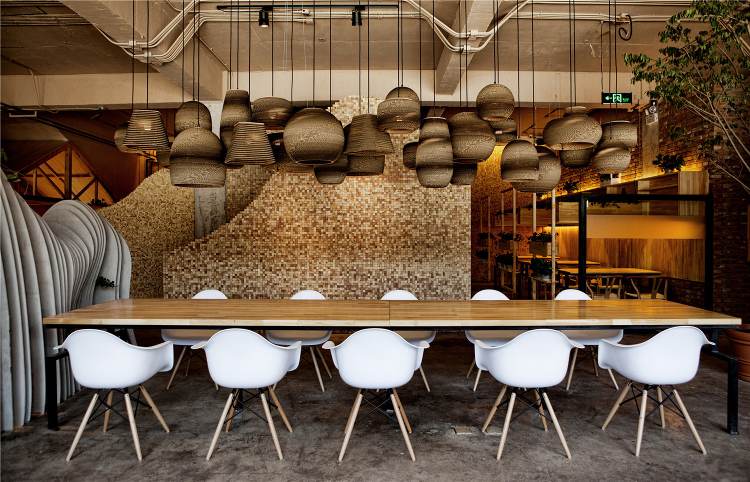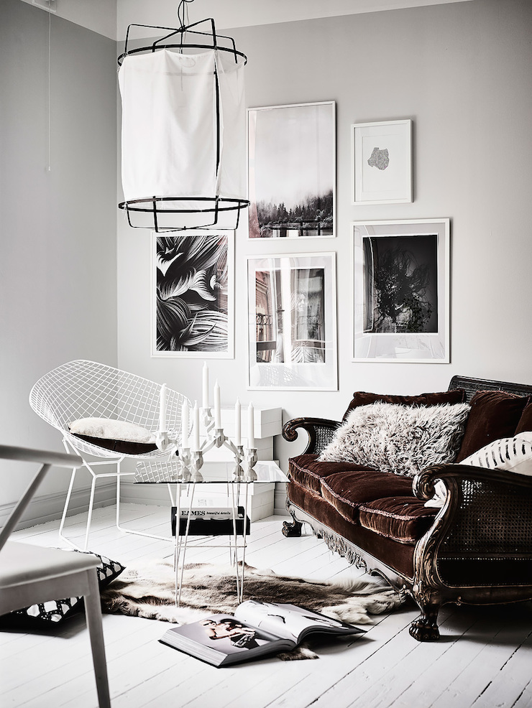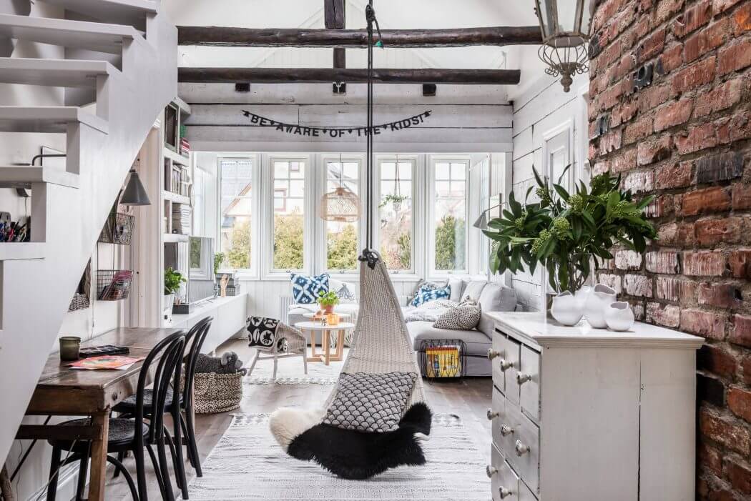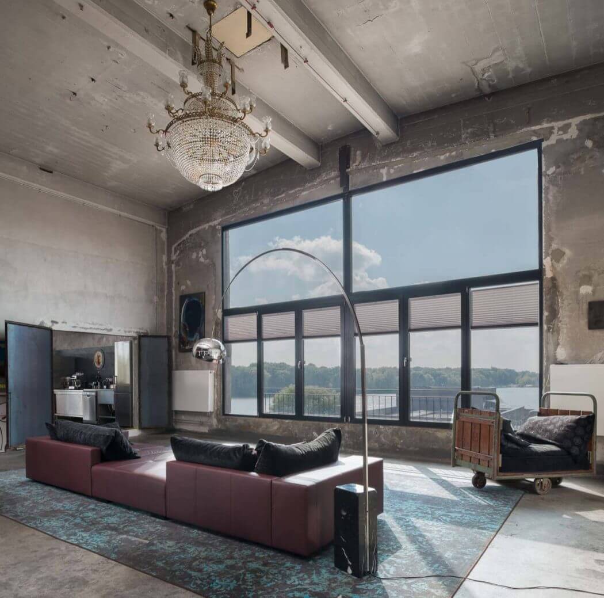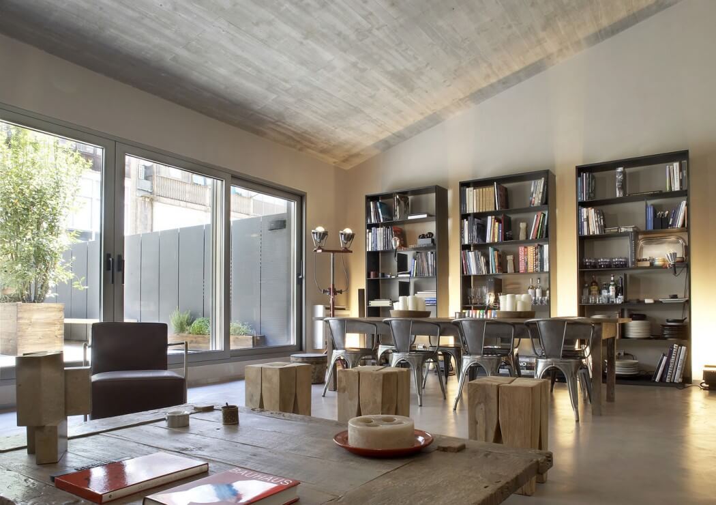Modern Danish Barn House
Mikkel and his wife Mette built their dream house in a rural setting, modelled on a barn house spotted in New Zealand. Their version boast the classic old Danish style, with red wing roof tiles, stucco walls and mullion windows, exposed beams, wood floors and a central wood fire. The home is filled with natural […] More


