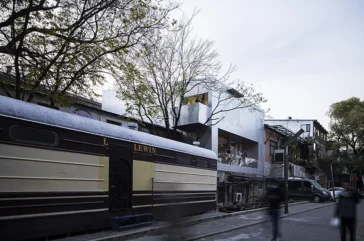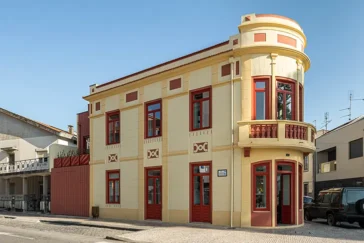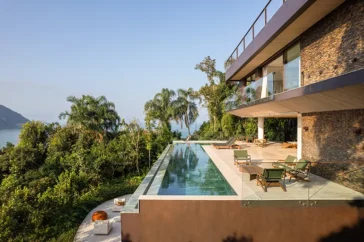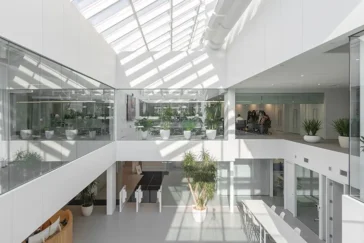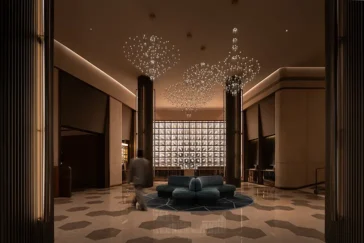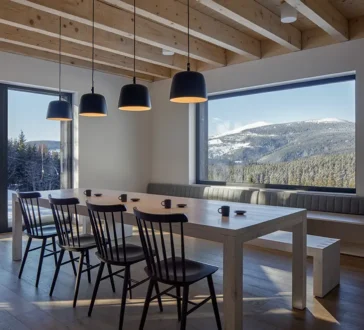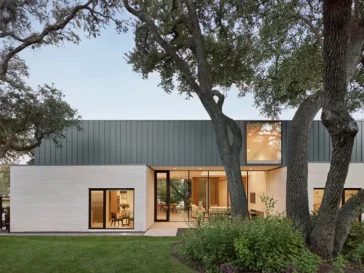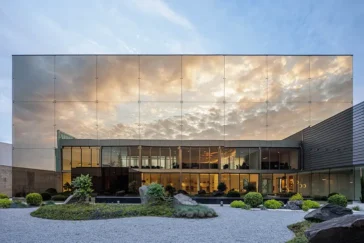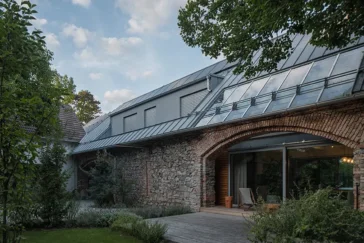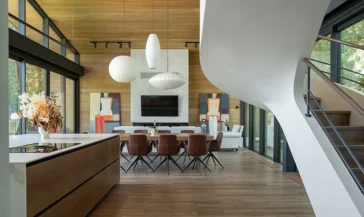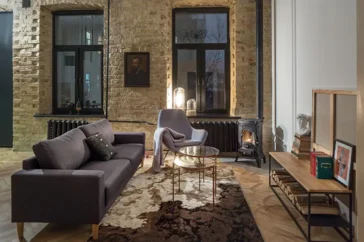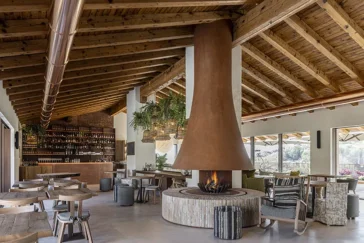TAOA Creates a Workspace in 798 Art District
TAOA 798 Studio, designed by TAOA, transforms an aging industrial building in Beijing’s vibrant 798 Art District into a functional and inspiring workspace. This renowned district, celebrated for its merge of industrial history and contemporary art, provided the perfect setting for the project. Surrounded by repurposed factories and creative spaces, the structure was designed to […] More


