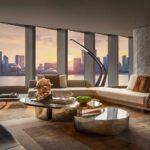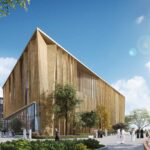
Renowned architectural firm Vudafieri-Saverino Partners has designed the recently opened Urban Hive Milano hotel. This new 4-star hotel is the ideal cosmopolitan location for foreign travelers because it is situated in the center of the artistic and bohemian Brera District and perfectly embodies Milan’s energy, artsy, and trendy atmosphere.
The development of the hospitality sector has altered how hotels are conceived of and constructed. As they offer experiences and cozy environments that make you feel at home, today’s hotels are hybrid, mixed-use buildings. places that integrate with the city, cater to new requirements, and provide the ideal fusion of coworking, business, pleasure, exercise, and relaxation. The architects created an appealing, relaxed setting full of personality and color has been brought to life thanks to the architects’ vision, where the modern essence of Milan coexists with its historical roots.

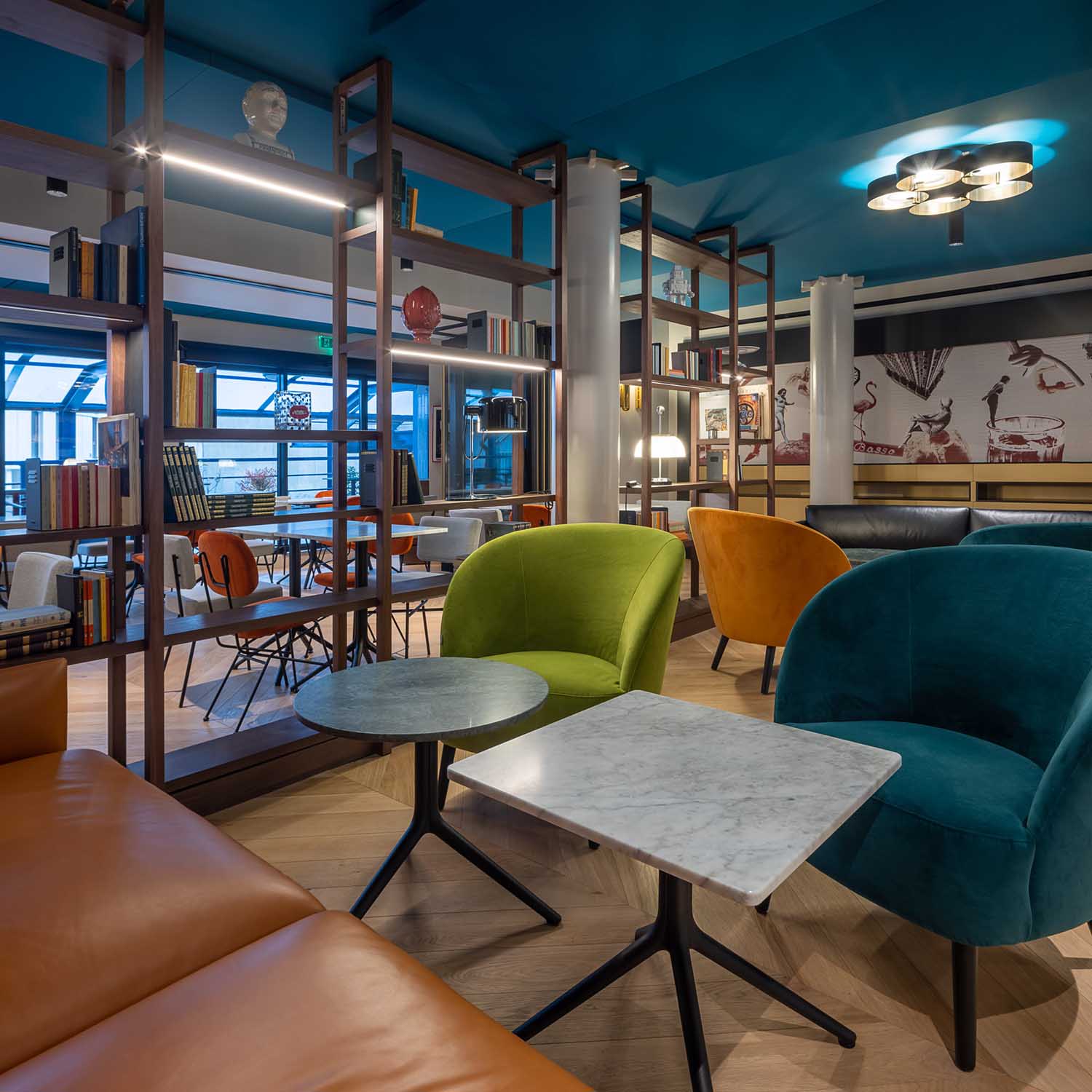
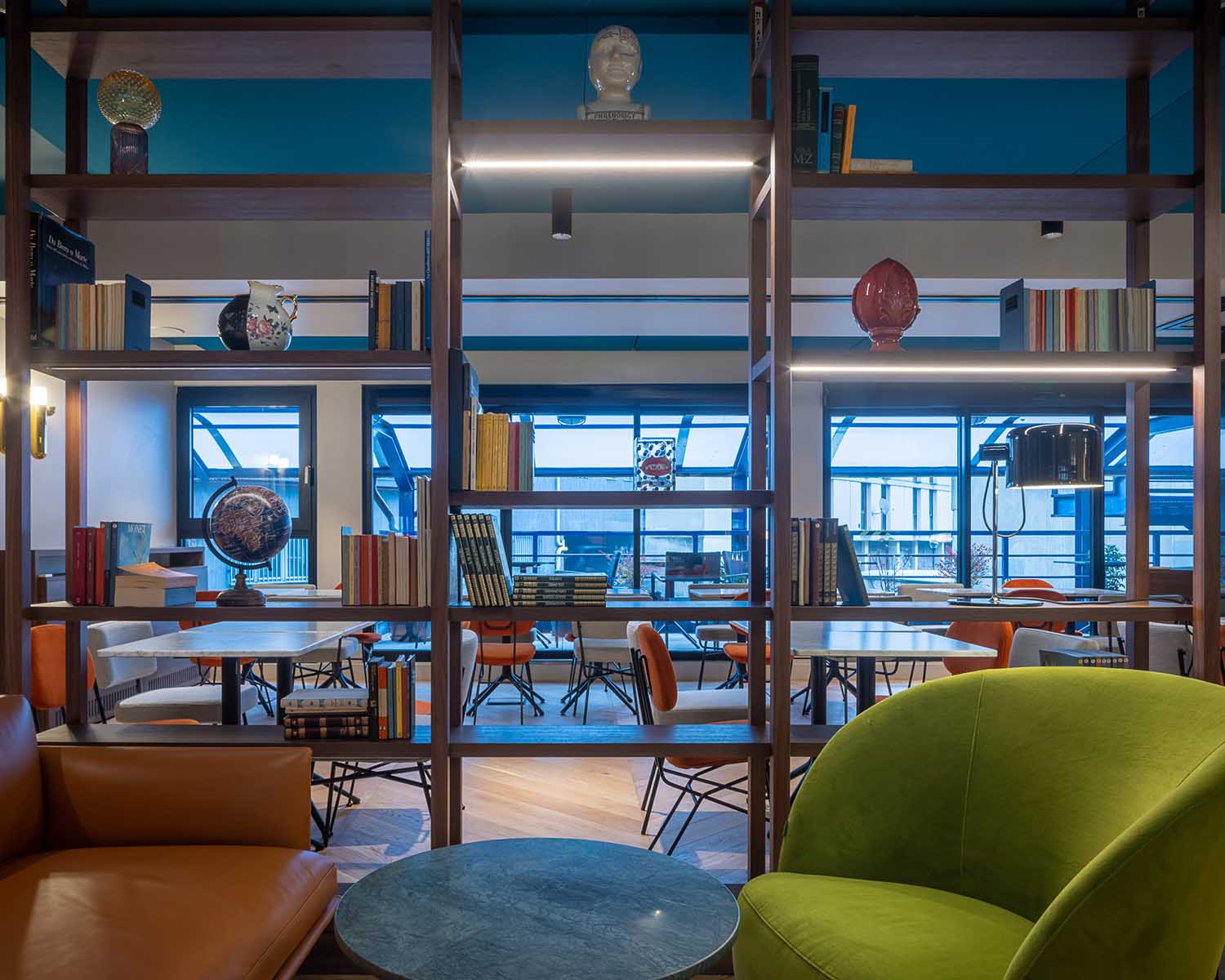
We talked with Tiziano Vudafieri and Claudio Saverino of Vudafieri-Saverino Partners about the inspiration behind the project, the biggest challenges in the design process, sustainability in the hospitality industry and the latest treds in hotel interior design.
What considerations go into building a high-end hotel and what are some of the main criteria for a ‘good’ interior design project?
The hospitality sector is evolving in terms of expectations: users are increasingly demanding and aware of what they desire, also from a cultural and social point of view. This is why when designing spaces, we try to make guests live a sensory experience: the emotional dimension and the involvement of the user are prominent aspect. The designs that remain imprinted in the memory are those that are able to surprise, welcome and excite. Therefore, it becomes essential to devote much time to the representation of ideas, defining an original and specific approach and reflecting on the renewed sense of inhabiting time and space, of sharing social, playful and work experiences.
Can you talk us through the design narrative of the Urban Hive Milano hotel? Is there a storytelling element to the design creation?
For all our projects we create an inspiration board starting from the concept mood and the keywords chosen – in agreement with the client – to describe the project. For Urban Hive Milano, we worked on the idea of a “cosy, intimate and informal living room”: a place that could be “romantic and creative” but at the same time “modern and international”, without renouncing a touch of “Milanese-style” design. We worked on overlapping patterns, on the juxtaposition of refined and raw materials, on the combination of bold colours and on unexpected details and soft decoration elements.

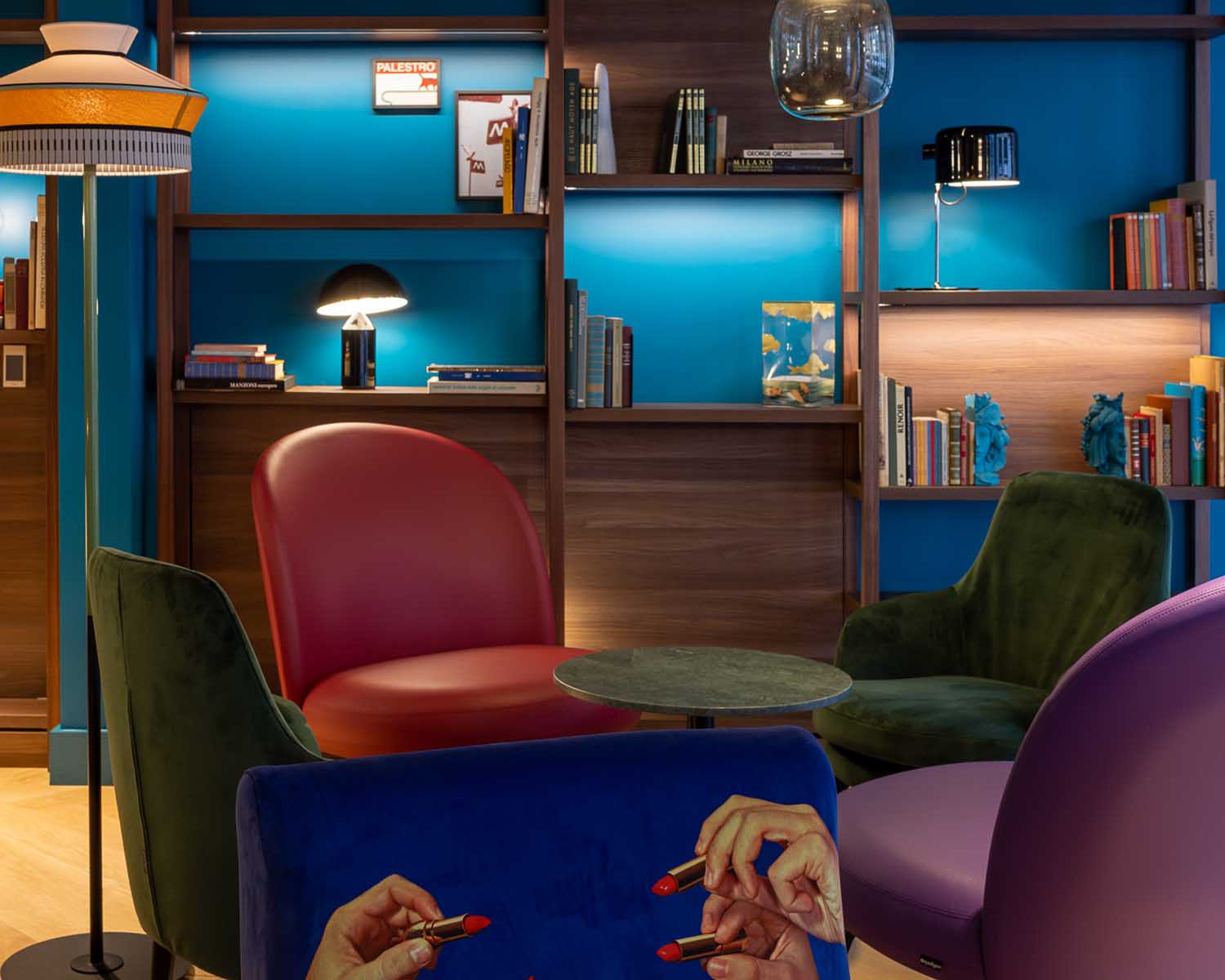

How did you manage to capture the essence of Milan in this hotel? How does the city and its culture contribute to the hotel’s design elements?
We believe that a contemporary hotel should tell the story of the place where it is located, regardless of whether it is part of a chain or not. When designing spaces, it becomes essential to create integrated structures in line with the local context, places that can offer experiences and where, through architecture and design, travellers can feel part of a local community. It was precisely with this spirit that we conceived Urban Hive: an informal place, full of colour and personality, in which the symbols of the past and the modern soul of Milan coexist. The choices for the interior architecture project and the soft decoration reinterpret the tradition of ‘Milanese-style’ design in a contemporary key, citing myths and symbols of the city, from the Madonnina to the Bar Basso (the first-ever bar in Milan to introduce the “aperitif” to everyday people).
The hotel is located in the lively Brera district. It aims to be a place where people meet and socialise by offering co-working spaces, meeting rooms, cultural events, business lunches, and aperitivos. How did you manage to incorporate all of these functions in a rather limited space?
The key was to adopt an approach of flexibility in the design of spaces and layouts. We therefore opted for a circular view of the use of common areas, so as to enhance the surface area to give different uses throughout the day. The mezzanine dedicated to breakfast, for example, after 11 a.m. is transformed into a co-working space for the many local start-ups seeking places of contamination. Conceived for people who need flexible workspaces, it has been designed with movable walls that create three modular rooms for business meetings and conference calls.
Color seems to play an important role in the interior design of the hotel. Could you tell us more about the specific color schemes chosen for the interior and the psychology behind it?
Through the use of color we wanted to convey the feeling of a familiar, welcoming and empathetic place. For the common areas, we selected a shade to make the space immediately recognizable, giving it a strong identity value and at the same time a unique and unconventional touch. The colors of the rooms, on the other hand, are declined in delicate tones that are never “shouted”, in contrast to the curtains and accessories, characterized by more vibrant accents. In particular, we selected three palettes – terracotta pink, mint green, and light blue – that alternate on the floors housing the rooms. Each of these colours creates a play of contrast with the Prussian blue, Persian orange, and amber yellow curtains respectively.
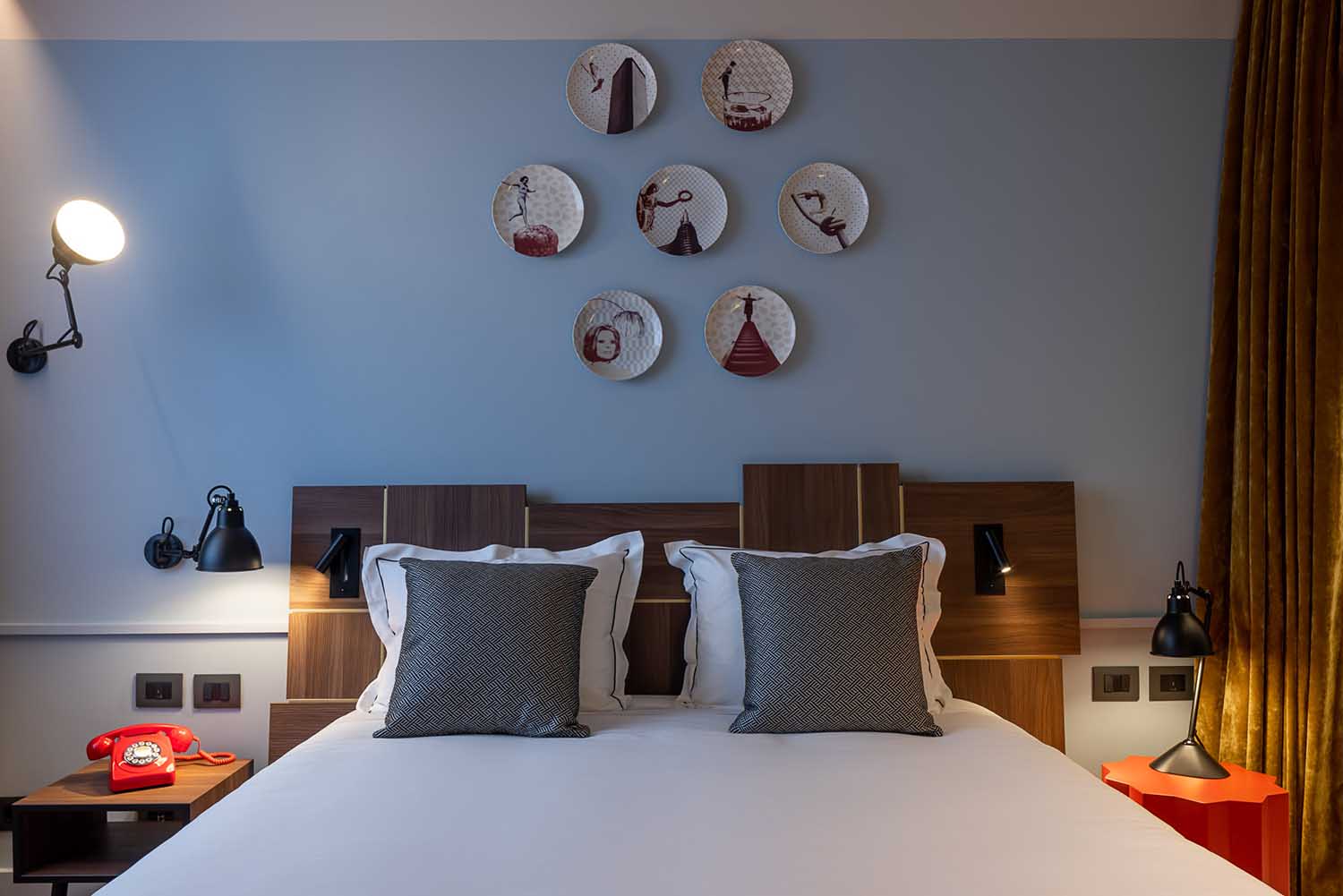


Were there any challenges in the process of transforming and renovating the existing building?
The main challenge came from the economic and social situation: the global uncertainty of recent times obviously had an impact in the implementation of such a large construction site, requiring extreme flexibility on our part.
What do you think makes a hotel feel like home or what elements make a hotel especially unique?
Hotels increasingly represent a home away from home, where you can find everything you need: flexibility, personalisation, listening, entertainment, socialization, well-being, authenticity and food & beverage offer. Structures capable of offering a range of personal services that interpret the needs of this era. A small example: within Urban Hive Milano, all rooms include workout equipment, thinking of those who do not have time to go to the gym or prefer to work out in the privacy of their own room. An example of new services and attention to changing needs.
The pandemic has significantly affected the way we live and travel – how do you think this impacted your design?
As far as our way of living is concerned, the pandemic has made us realize that much in the conception of private space will have to change. We grew up in the twentieth-century culture of the ‘living cell and the minimal unit’. In the months of self-isolation, we realized that houses cannot be ‘cells’. They must be spaces that foster a relationship with the outdoors, with the air and the sun, and that do not hinder socialising relationships, even of simple neighbourliness.
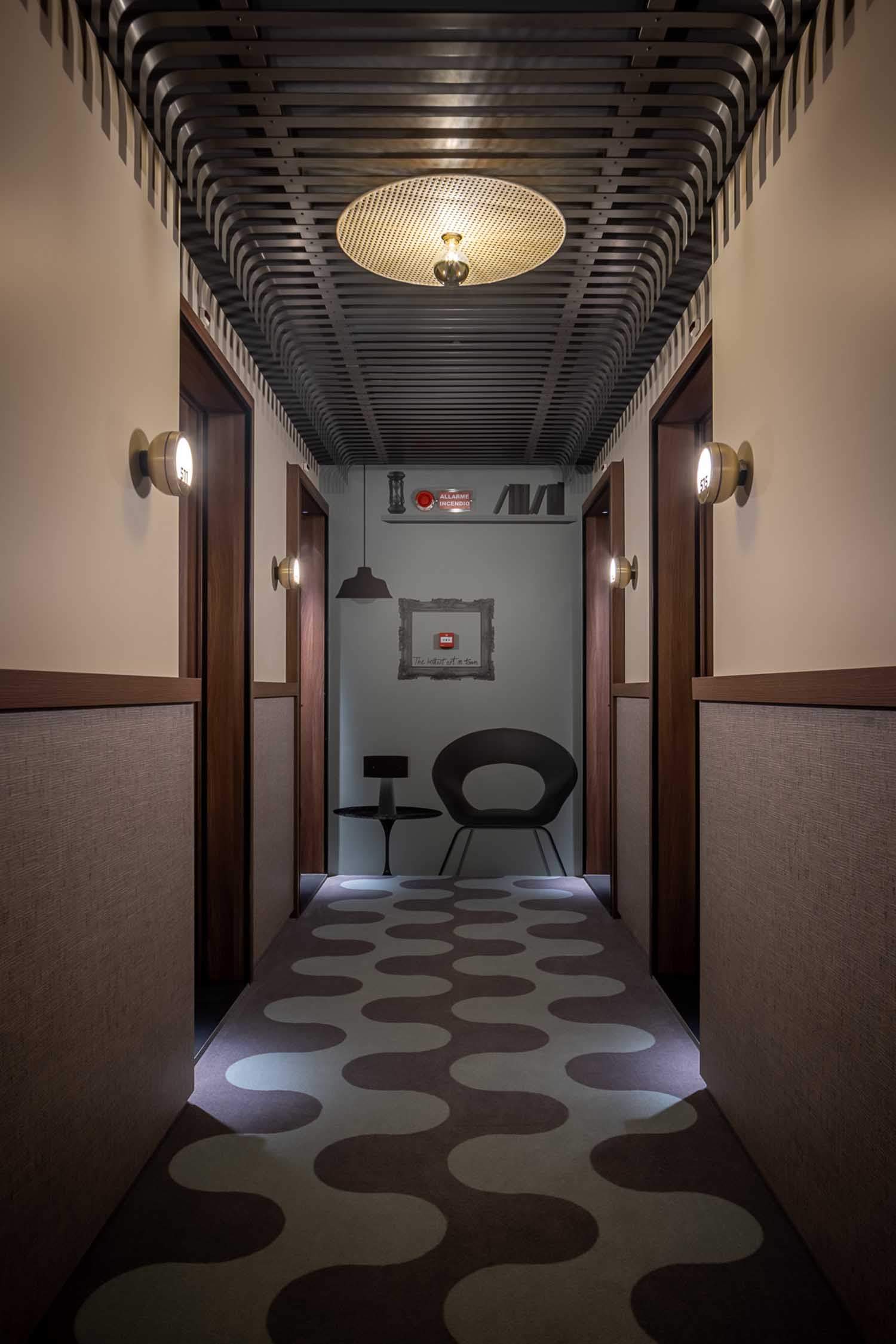
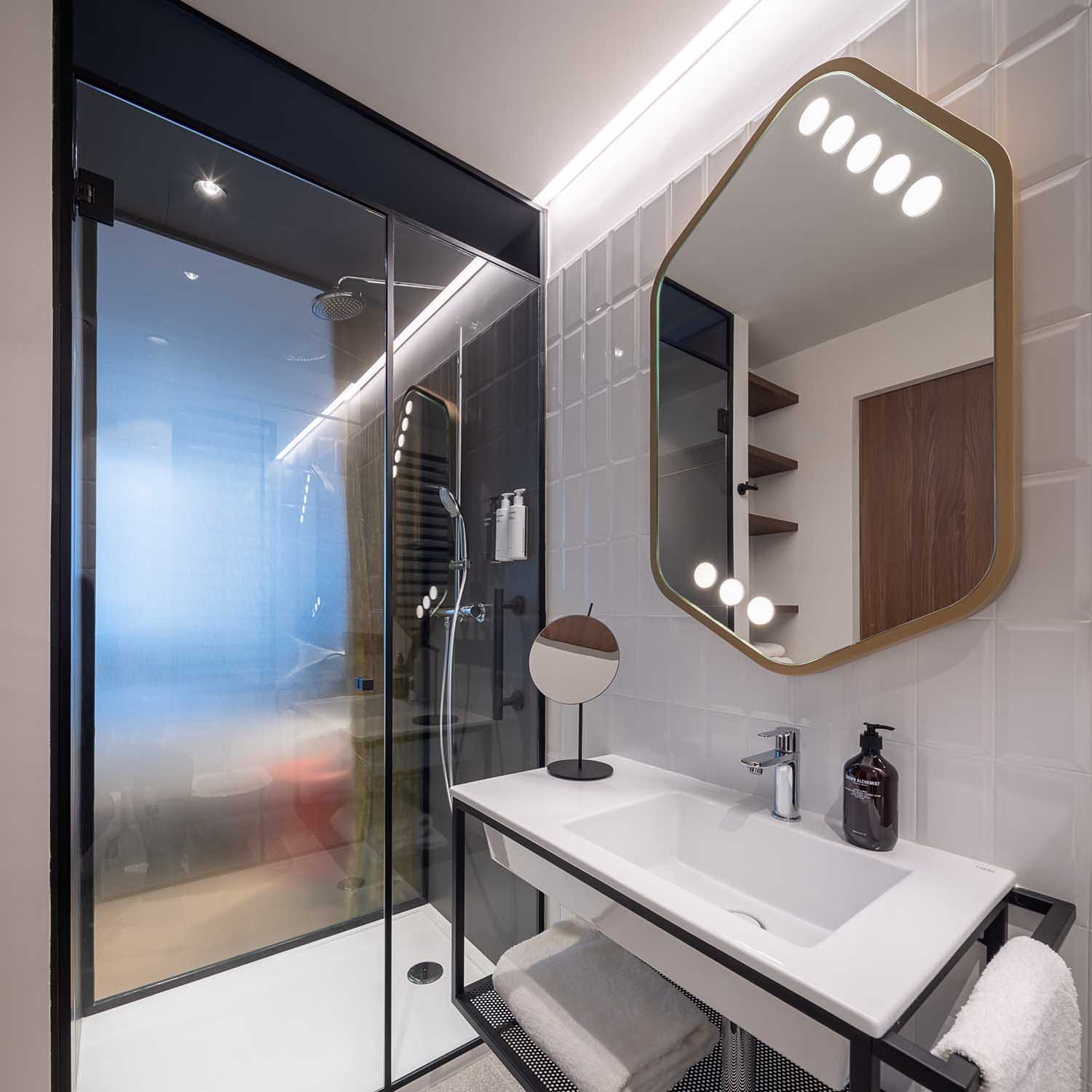
What are the biggest shifts you’ve witnessed within the hospitality industry over the past years? What do you think is the latest trend for hotel interior design?
We are convinced that over the years hotels will increasingly represent urban socialisation devices. At the end of the 19th and beginning of the 20th century they were the places where people met, did business, they were real centres of aggregation. Then they gradually became, especially in the West and in Italy, increasingly closed realities, from which those who are not customers are often rejected. Now there is a return to inverting the weights, building hotels that are open to the city, that are inclusive and not exclusive. Non-ordinary’ hotels, even part of large chains, with renewed and heterogeneous functions, represent an important contemporary trend.
RELATED: FIND MORE IMPRESSIVE PROJECTS FROM ITALY
Sustainability is a key issue in the hospitality industry today. Can you tell us a bit more about how this is being done in real terms?
Certainly the new generations of designers are very sensitive to sustainability issues, paying more and more attention to the life cycle of materials, energy and production processes, but above all trying to induce more virtuous habits and behaviour through design. It is the good use of materials (instrumental and design) and our ability to limit waste – for example by eliminating disposable “Kleenex” objects – and to reuse resources that will make the difference.
What kind of impression do you want to leave on the hotel’s guests?
That of a hotel with a dynamic and vibrant character, with an intimate and informal atmosphere: a cosy space where guests can feel at home.
What’s next for Vudafieri-Saverino Partners?
To remain on the topic of hotellerie, we are working on several projects that will come to light in the next few years: two hotels in Cortina d’Ampezzo and Licata (in Sicily) for the Falkensteiner group; three other urban 4* superior hotels in Milan, Paris and Rome; and a boutique hotel in a historic palace in Bressanone (a town in the heart of the Alps). We would also like to mention two other peculiar projects: a house-hotel located in a former 19th-century church in Canada and a hotel on l’Île-d’Yeu, a 23-square-kilometer island located near Western France.
We selected to stay at the Urban Hive Milano hotel as our home base during a recent work trip to Milan. Read our complete guide of the hotel on designscene.net.
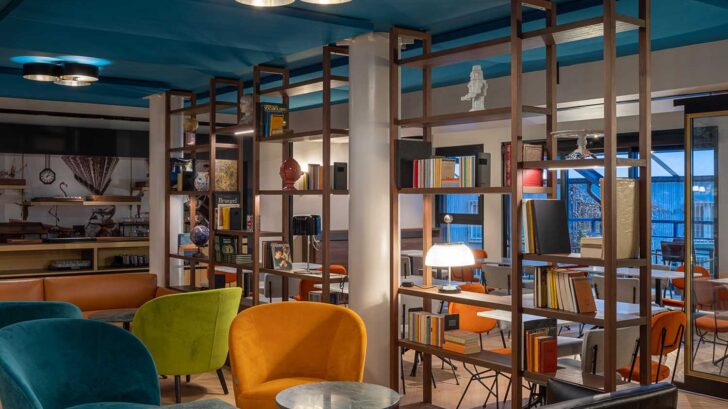
Urban Hive Milano Hotel
Corso Garibaldi 84, Milan | Italy
Project by: Vudafieri-Saverino Partners, Tiziano Vudafieri & Claudio Saverino
Design team: Simona Quadri, Nicolò Spina, Mattero Radaelli, Ireno Sobrino, Alberto Belli
Total area of the intervention: 3750 sq.m
General Contractor: Concreta
Furnishings and textiles: Arflex, Bonacina 1889, Calligaris, Dedar, Ege Carpets, Montbel, Muuto, Nanimarquina, Pedrali, Restart Milano, Saba, Seletti, Giampiero Romanò
Outdoor furnishings: Unopiù, Kettal, Pedrali
Lighting: Aromas del Campo, Astro, Bover, DCW éditions, Contardi, Flos, Il Fanale, Marset, Masiero, Nemo Lighting, Nuura, Oluce, Santa & Cole, Stilnovo, Tooy, Vibia, Vistosi.
Rooms mirror: Giampiero Romanò
Sound insulation panels: Primate
Brand vision: 150UP
Website: www.urbanhivehotels.com/milano
Keep up with Urban Hive on Instagram – @urbanhivemilano
Find more projects by Vudafieri-Saverino Partners: www.vudafierisaverino.it


