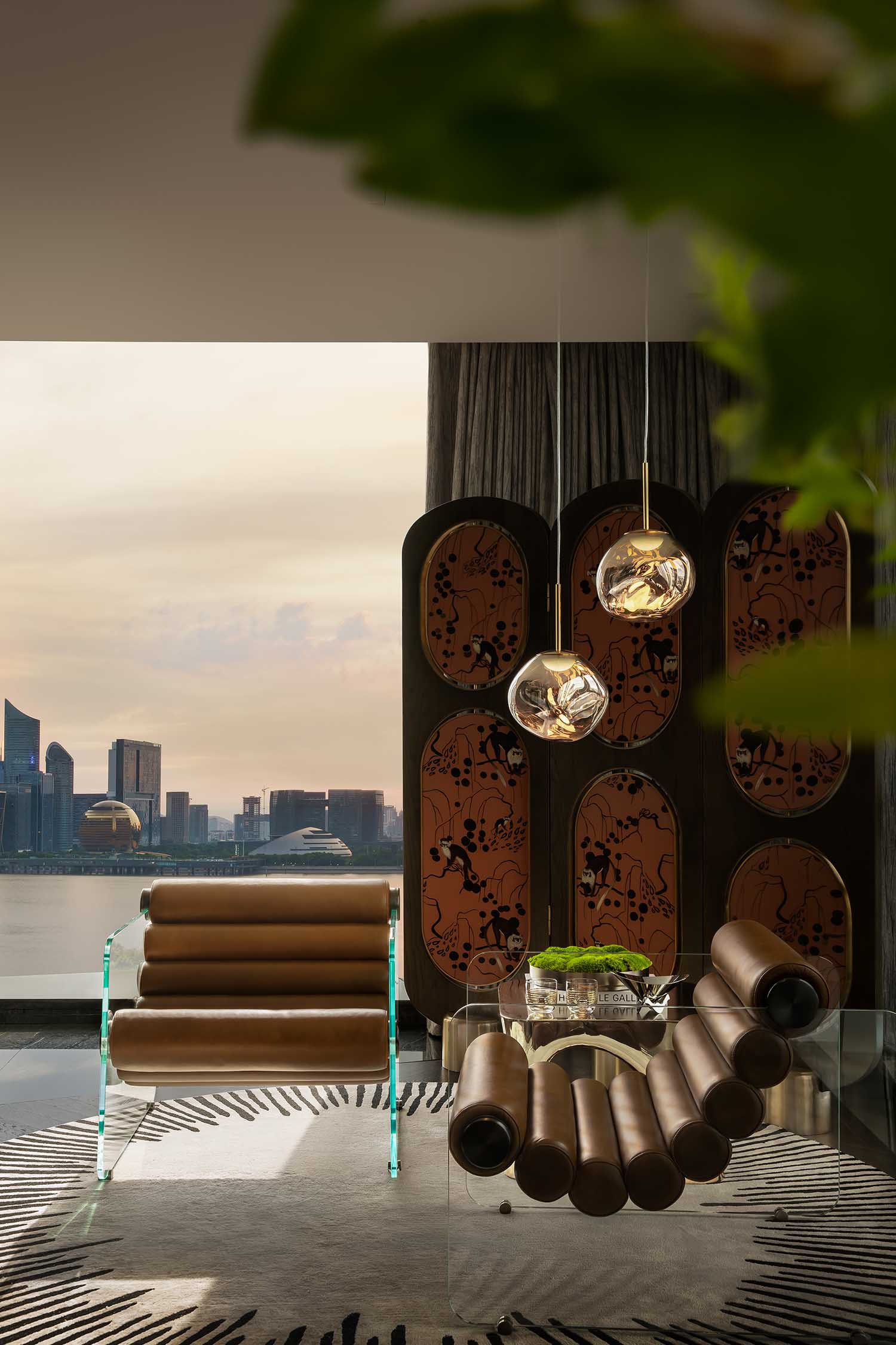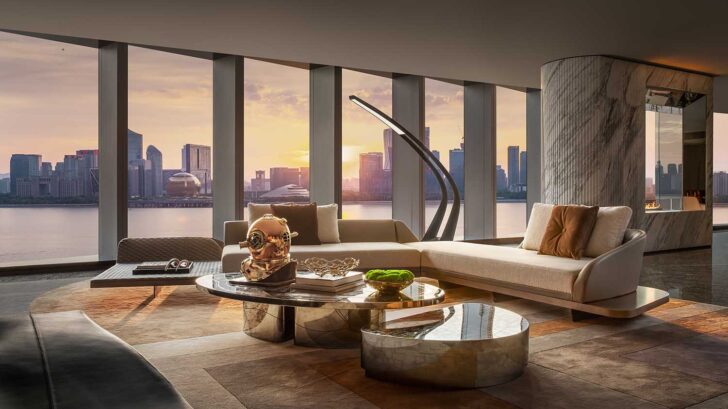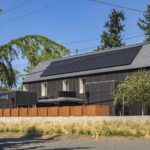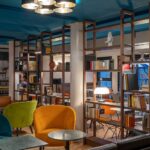
CCD / Cheng Chung Design has recently completed its latest residential project in Hangzhou, China – FOCUS HANGZHOU . With a view of the river and a connection to the sky, FOCUS HANGZHOU enjoys an unmatched location. It ambitiously defines the city’s skyline in the spirit of the time and, along with the Hangzhou Arch and the other seven “Big Dipper” towers, creates a new iconic landmark building cluster on the bank of the Qiantang River.
“Urban landmarks are not so much about a name, but more about a pattern, a kind of power and grandeur, and a poetic lifestyle that integrates Eastern artistic conception with Western form.”
— Joe Cheng




Gesture on the skyline
The floor-to-ceiling glazing brings in 270-degree clear views of the outdoor landscape, unfolding gradually like a scroll painting. The designers knows profoundly the role of the “window”, which offers a glimpse of the city’s evolving culture and meanwhile unveils the spiritual codes in the architecture.
To let everything on the river bank compose a natural view — this is the core idea behind Joe Cheng’s vision of FOCUS HANGZHOU. The open layout breaks the boundary, removes the visual barrier among the foyer, the living room and the study, and blends aesthetics with formality. Forming a more expansive, holistic whole, the space brings in the fluidity of the turbulent water outside the window.
The “blank” space expresses the conception of “creating something from nothing” in Oriental aesthetics. The real and the virtual interweave, naturally forming into an intriguing scene. The space becomes a stage, where people are like dancers that create dynamics and rhythms.






A sense of architecture
Echoing with the iconic Hangzhou Grand Theater and Hangzhou International Convention Center across Qiantang River, FOCUS HANGZHOU embodies the power and enlightenment of the city’s landmarks in interior design. The designers emphasize a sense of architecture in the interior space through the structural blocks, the streamlined window frames, and the progressive, orderly circulation route.
Upon stepping in the space, people are embraced by its grandeur. The living room area is open and expansive, complemented by interweaving light and shadows from outdoors and indoors, irregularly formed sofas and floor lamp, with the semi-circular lines shaping a magnificent scale.
In the simple and elegant setting, a block with rounded edges is specially added to the dining area. With ripple pattern and a hollow-out opening, this structural block allows for a glimpse of the buildings on the river bank under different light conditions. Like a frame, it captures the cityscape.







Unbounded potentiality
The 30-meter frontage that faces the outdoor landscape, the fascinating river view, the undulating building skylines and curvy forms, are sources of inspiration for the interior design. The artistic aesthetic and the functional division created on this basis can better cater to urban elites who value the quality and dynamics of life.
RELATED: FIND MORE IMPRESSIVE PROJECTS FROM CHINA
With an unparalleled 270-degree river view, the space invites people to sit and chat, take a sip or lie down to watch the outdoor landscape, embracing the sky, the city, the sun and the moon.
In the long river of time, each of us is a “gold” collector. This is a space where the occupants can gather the events they’ve unfolded over the years. It offers unbounded potentiality, interweaves different states of how we live our realities, in which different futures are played out.

Project information
Project name: FOCUS HANGZHOU
Location: Intersection of Guanlan Road and Jinji Road, Xiaoshan District, Hangzhou
Interior design: CCD / Cheng Chung Design (HK) – www.ccd.com.hk
Art consulting: CCD · WOWU Art Consultancy
Area: 673 square meters
Photography: Wang Ting



