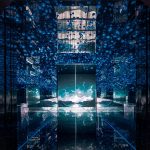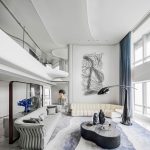
Otro Estudio designed this stunning private residence located in the city of Rafaela, Santa Fe, Argentina. Take a look at the complete story after the jump.
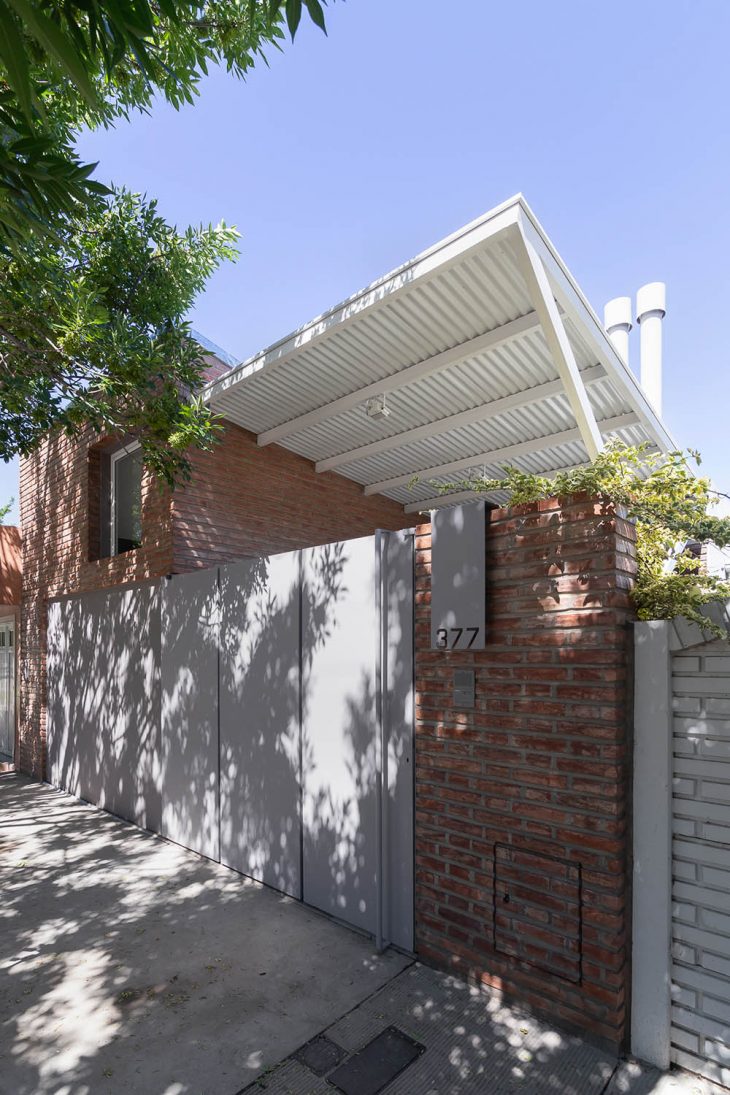
From the architects: A client, recently retired, asks us to develop a project for an apartment that would allow her to generate another economic income; At the same time, she establishes as conditions the area of ??land to be allocated to said assignment and a tight budget to carry it out.
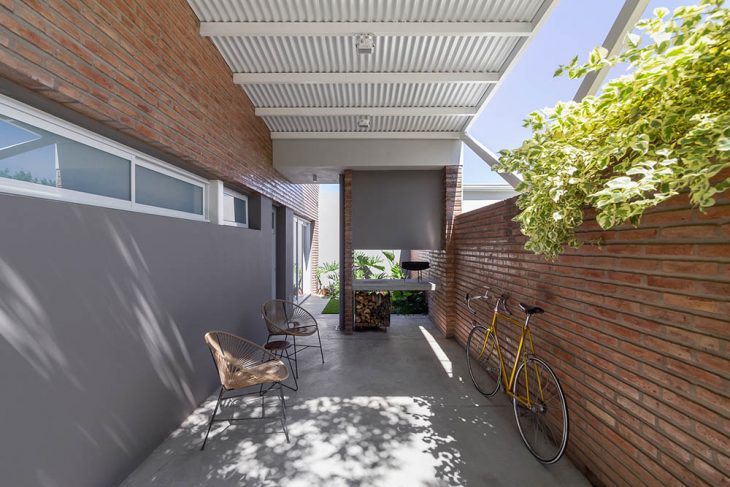

Appealing to the possibility of the conventional corner lot with northeast orientation (30x10m) in which she currently lives, respecting the neighborhood scale and the logic of units with their own expansion as an important value; it is defined to occupy the last 7 m of the land bordering the southern neighbor, throughout its width, giving a plot of 70 m2. In this way, she plans to obtain maximum autonomy from the existing house (closer to the corner itself) generating a totally independent income. In turn, taking advantage of the fact that the neighbor has already constituted her home and therefore the dividing wall throughout its length, she opted to lean on it, managing to protect herself from the south as an unfavorable orientation and open the spaces of the new home to the north. Another of the premises was that the new department should respect the existing trees on the public highway (avoiding having to extract any to generate vehicle income), as well as the valuable vegetation present in the courtyard of the house.
RELATED: FIND MORE IMPRESSIVE PROJECTS FROM ARGENTINA
As for the program, it is structured in three bands, of different widths, which house all the activities. The first, on the dividing wall, is made up of a piece of furniture that runs through the entire department and serves as a support for the underlying areas of the central fish market. Finally to the north the exterior spaces are located. The latter operate as entrance, transitions and places of being in the new unit, a semi-covered space fulfills the function of access, gallery and garage; At the end of it, a patio acts as an expansion of the living-dining room, mediating between them a double-fronted grill that allows you to see through it once the boundary between public and private is crossed. The barbecue marks the pause between semi-covered and outside, highlighting the entrance to the apartment itself, located in the middle of the functional plan. At this point, the more private nocturnal spaces are organized towards the street; locating the openings so that their privacy is preserved while capturing cuttings of sky, vegetation and operating as a frame for the changing American ash trees. The daytime spaces are located towards the back in relation to the patio, with which they negotiate a generous spatial continuity, allowing the outside to participate in the daily scene.
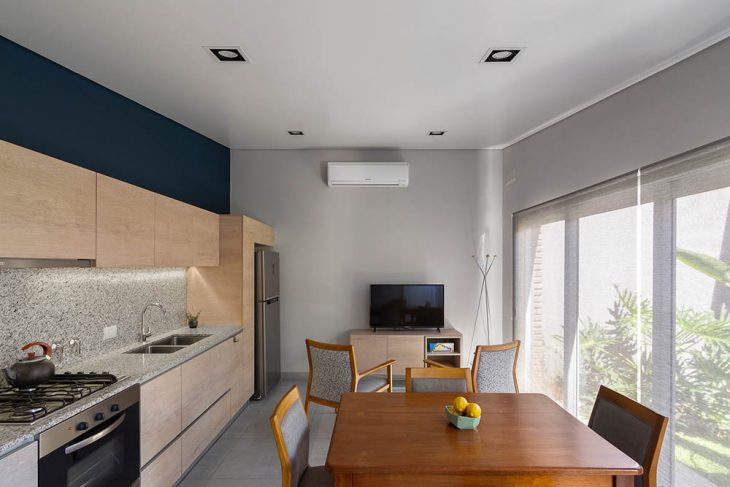
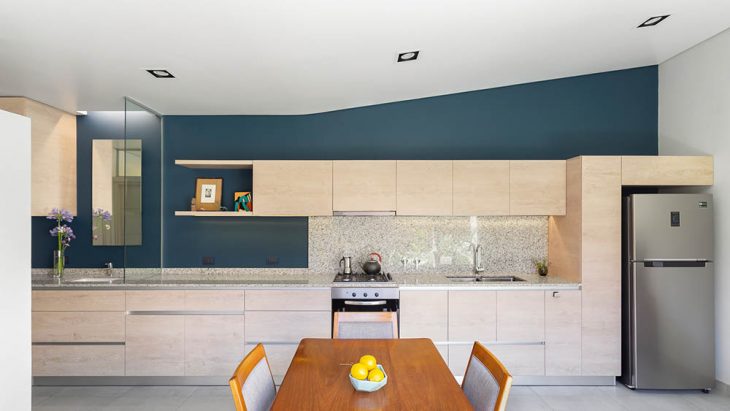
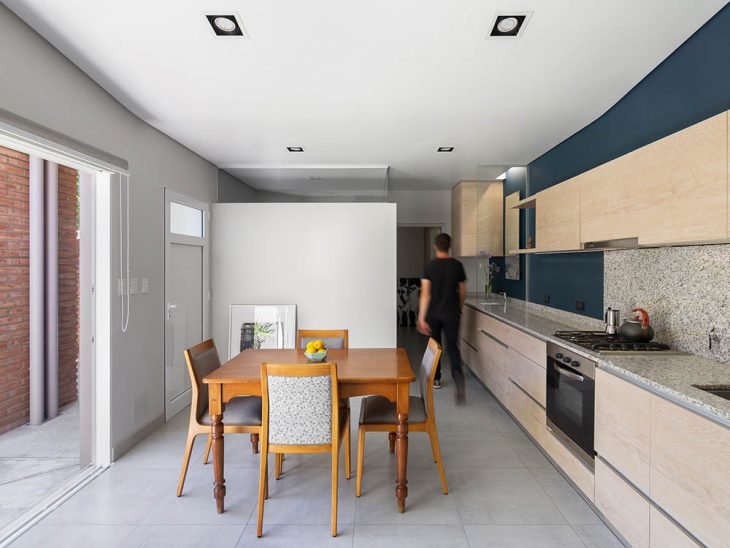

The formalization of the project appeals to a simple and reduced palette of elements that are presented without hiding their expression and material power. Traditional construction materials typical of the area are chosen, such as manual exposed brick, whose module is present in spatial proportions and has been worked in such a way that the joint taken enhances the longitudinality of the lock, producing a vibration in that sense. thick and thin plasters for the walls, exterior hand-smoothed concrete floors and sheet metal roof (seen in the gallery). In this field, low maintenance is emphasized as well as its ease, without losing the material qualities over time.

Location: Erasmo Poggi 377 – Rafaela, Santa Fe, Argentina.
Project year: 2017
Year of construction: 2017-2018
Architects: Otro Estudio – (Arch. Pedro Frund, Arch. Cristian Perret, Arch. Mauro Williner) – otroestudioarquitectura/
Land area: 70 m2
Covered area: 41 m2
Semi-covered area: 19 m2
Photographs: Ramiro Sosa
Graphic pieces collaboration: Tomás Sola
Concrete and constructionmaterials: Menara Corralón S.A
Openings: Aluar S.A
Furnishings: Aserradero Visintini (Arauco-Faplacmelanins)
Sanitary facilities materials: Industrias Saladillo S.A (Awaduct, Hidro 3)
Gas installation materials: Grupo Dema (Sigas Thermofusion)
Faucets: FV S.A
Sanitary: FERRUM S.A
Floors and coatings: Cerro Negro
Coatings, sanitary ware and taps supplier: Riera Sanitarios S.A


