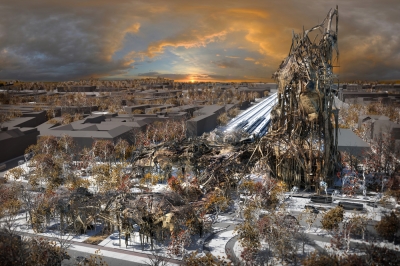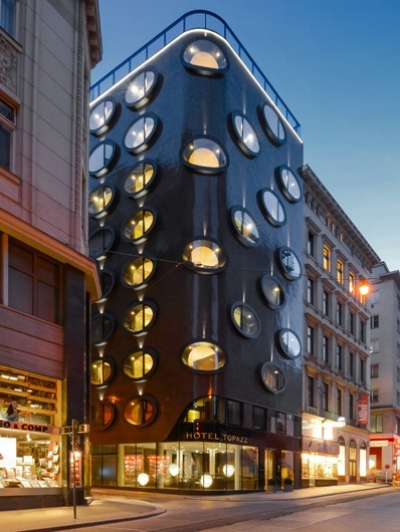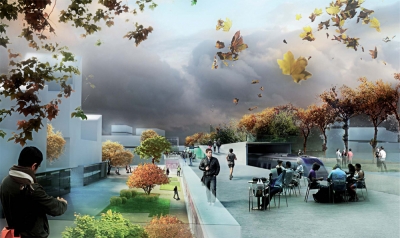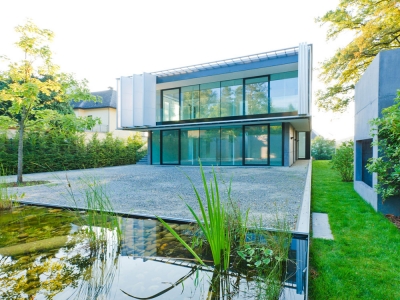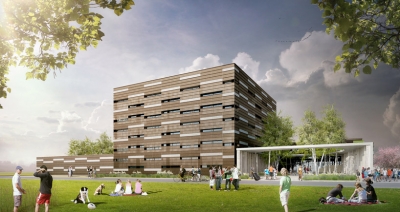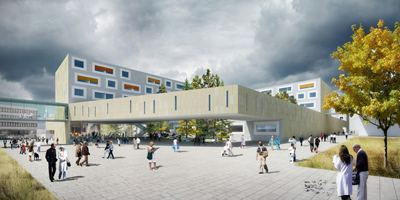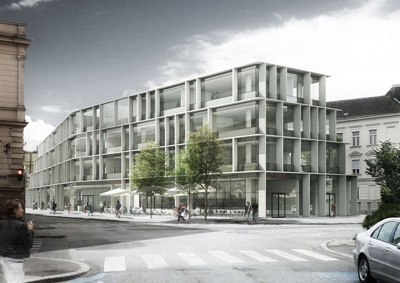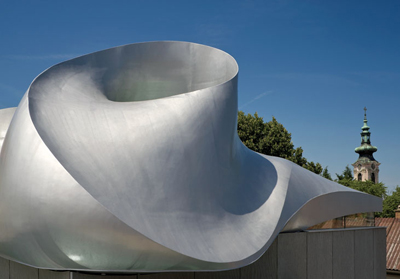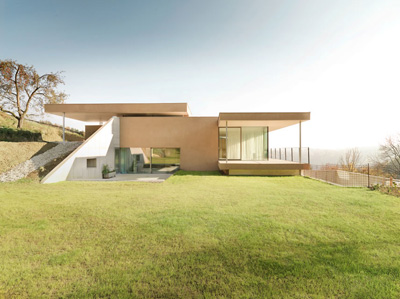Asemic Forest – Westbahnhof Train Station by Shahira Hammad
Project: Asemic Forest – Westbahnhof Train Station Designed by Shahira Hammad Location: Vienna, Austria Website: excessive-shahira.blogspot.com Shahira Hammad shares with us the impressive project for Asemic Forest – Westbahnhof Train Station, shaped for a location in Vienna. More


