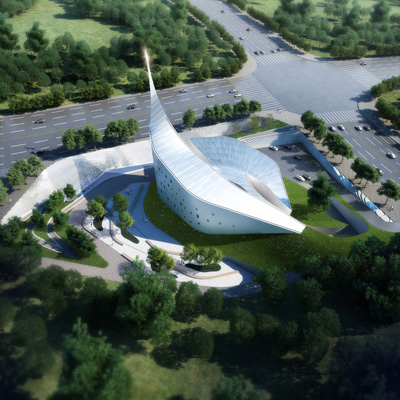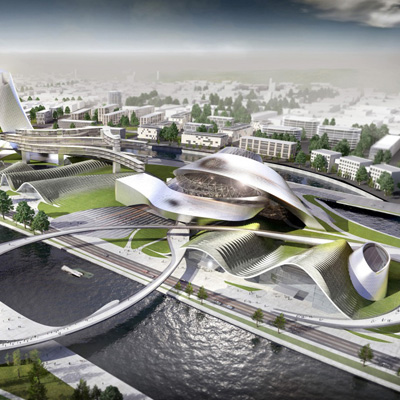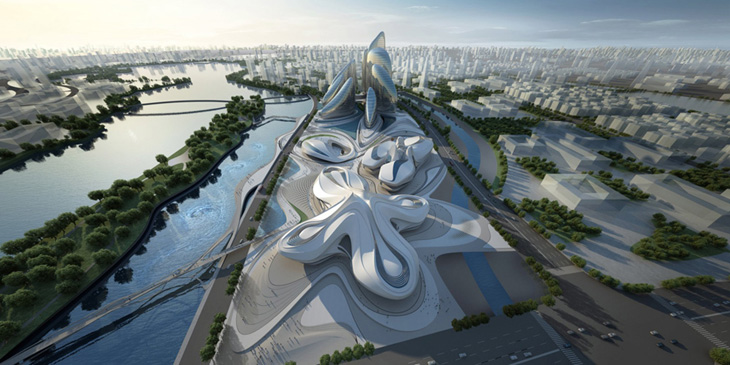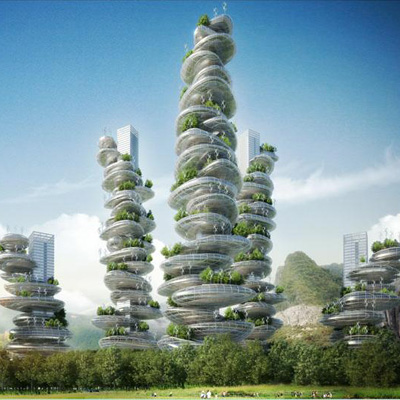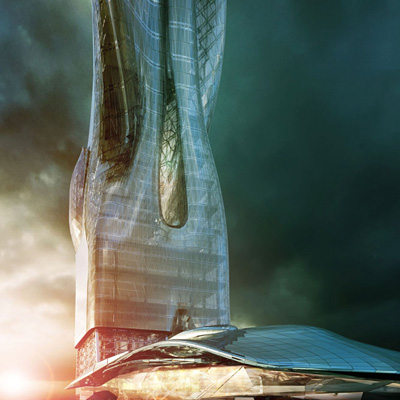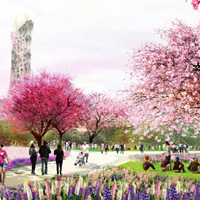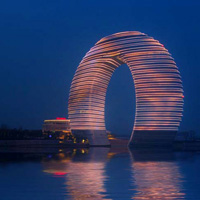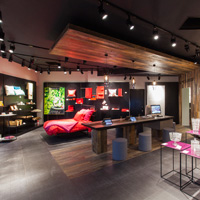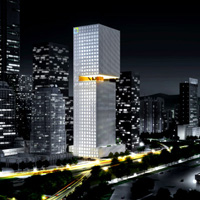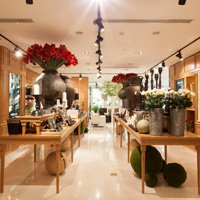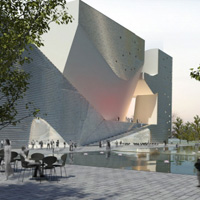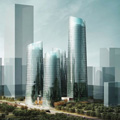‘Dove of Peace’ Church by WEAVA Architects
Project: ‘Dove of Peace’ Church Designed by WEAVA Architects Design Director: Jean-Hubert Chow Design Team: Edward Kwitek, Jamie Yengel (Schematic Design Phase), Cristian Herraiz Muñoz, Gaspar Gonzalez Melero (Design Development Phase), Leila Bao, Greg Li Client: Association of Protestants of Ordos, Municipality of Ordos Project Size: 8 500 m2 Location: Dong Sheng District, City of Ordos, Inner Mongolia, China Website: www.weava.hk Inspiration for the […] More


