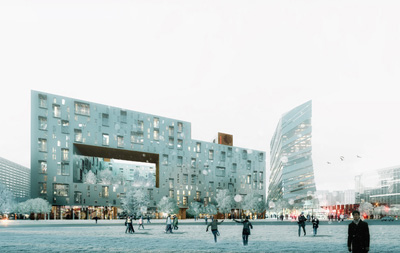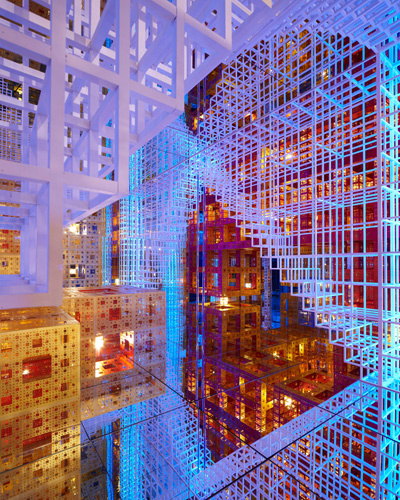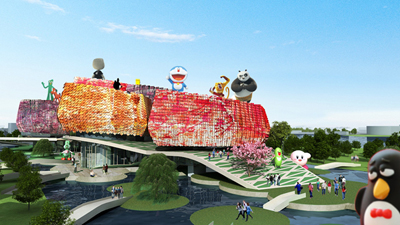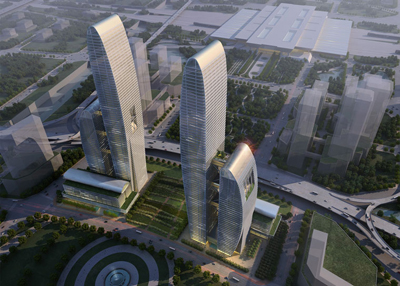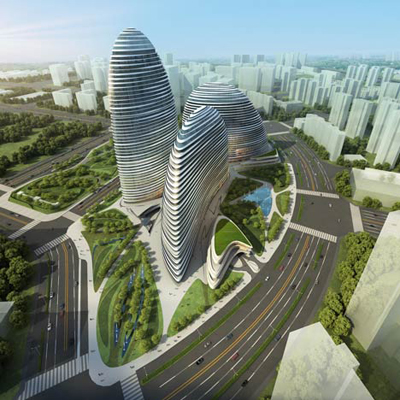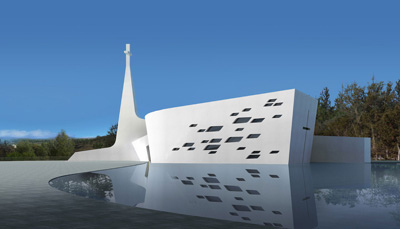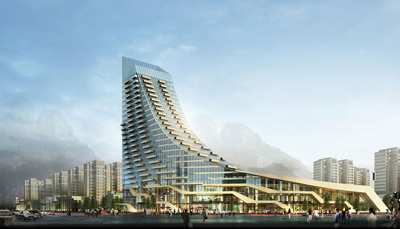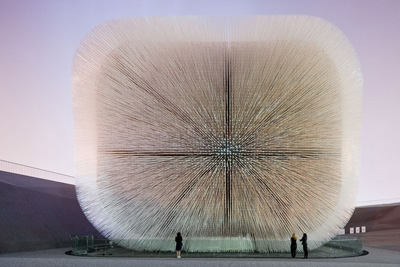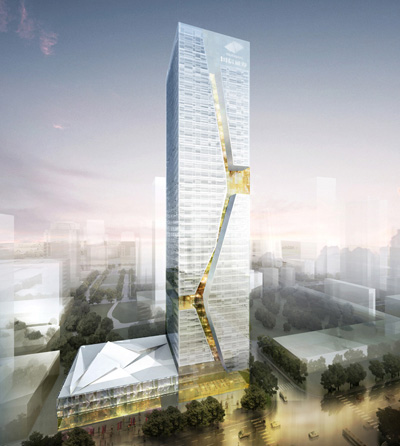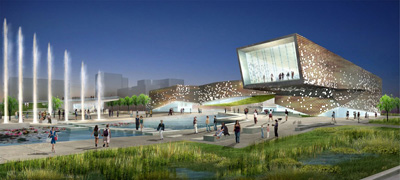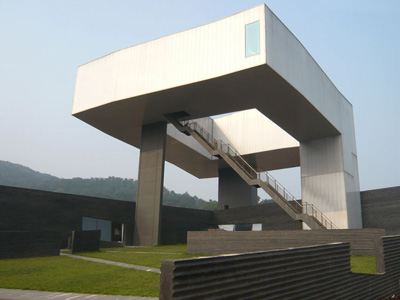Beijing Yizhuang Mix by Design Crew for Architecture
Project: Beijing Yizhuang Mix Designed by Design Crew for Architecture DCA Partners in charge: CHAUSSON Nicolas, HUANG Jiaoyang Local Partner: ACO (YUAN Tiesheng) Client: Urban Bureau of Hight-Tech Corridor GFA: 240.000 sqm Location: Yizhuang, Ludong district, Beijing, China Website: www.d-c-a.eu For The massive new project in the growing Yizhuang is work of Design Crew for Architecture practice, majority of the complex will accommodate office space but […] More


