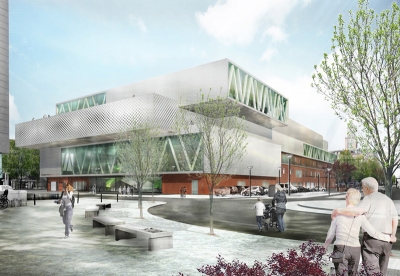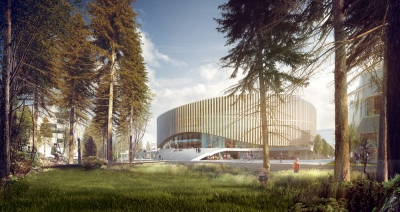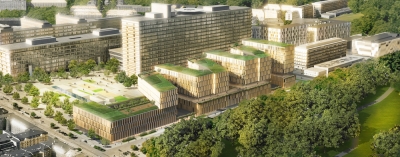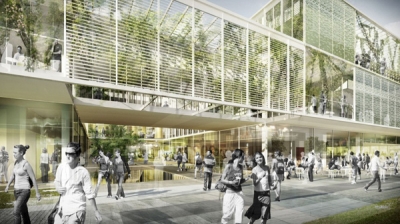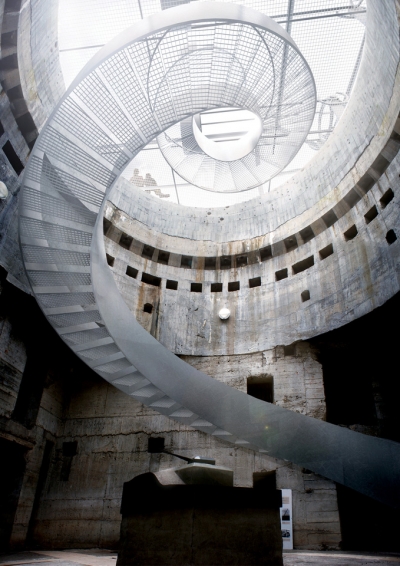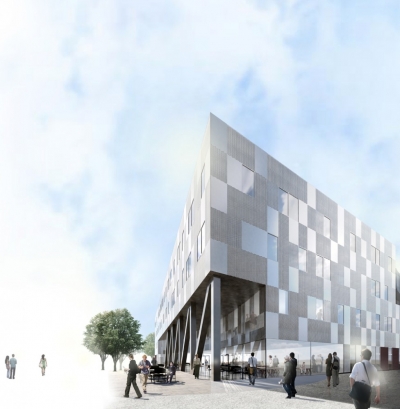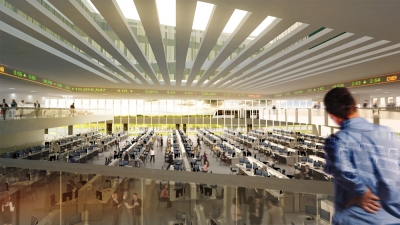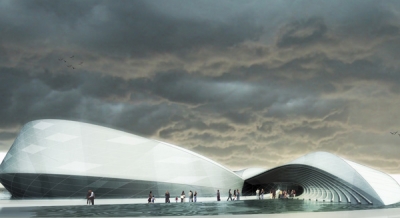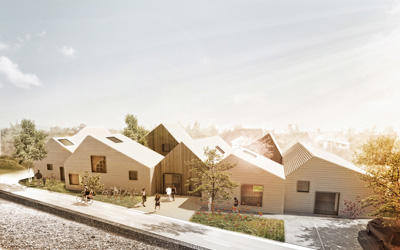Aalborg University Hospital by Schmidt Hammer Lassen Architects
Project: Aalborg University Hospital Designed by Schmidt Hammer Lassen Architects Consultancy Team: Creo Arkitekter, Aarhus Arkitekterne, NNE Pharmaplan, Brix & Kamp Rådgivende Ingeniører, Oluf Jørgensen Rådgivende Ingeniører, Royal Haskoning (NL) Sub-consultants: Arkitekt Kristine Jensens Tegnestue, Bjørk & Maigård, Norconsult, Implement Client: Region North Jutland Area Masterplan: 330 000 m2 Hospital: 134,500 m2 Faculty of Health Science: 17 000 m2 Location: Jutland, Denmark Website: shl.dk The […] More



