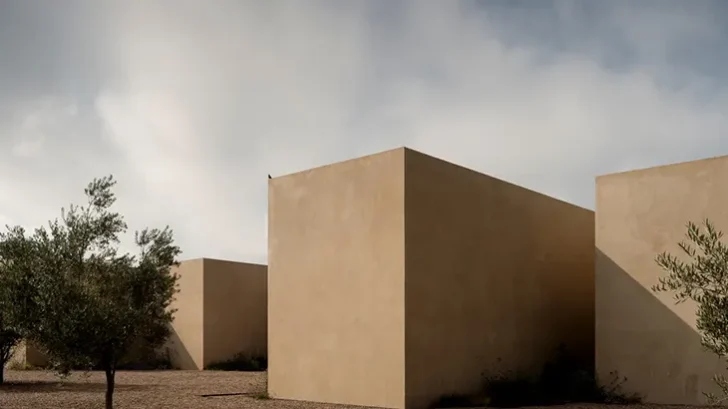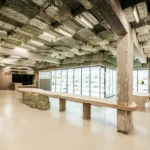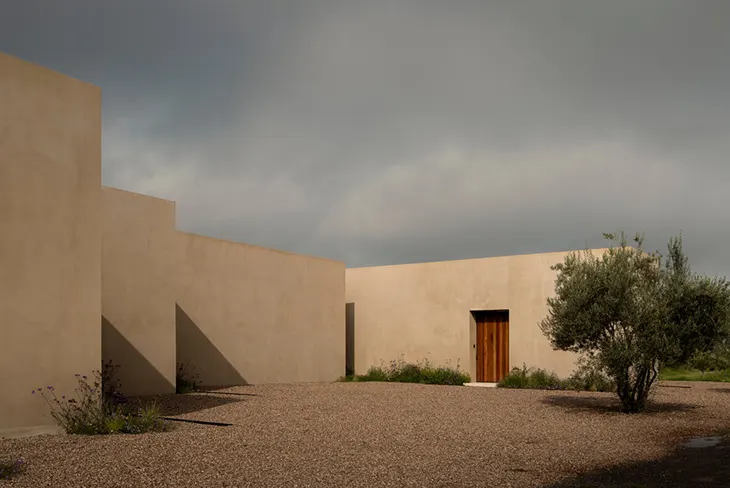
Casa San Francisco by Jorge Garibay Architects rises quietly among the vineyards of San Miguel de Allende, reinterpreting the traditions of winemaking and monastic architecture through a contemporary lens. The house was commissioned as a vacation retreat within a working vineyard, where architecture and landscape share a dialogue about time, growth, and transformation.
HOUSING
The design draws inspiration from the origins of the town itself, founded in the 16th century alongside Mexico’s introduction to grape cultivation by Franciscan friars. This dual heritage, of viticulture and convent architecture, shapes the project’s conceptual and spatial framework. Both disciplines, brought from Mediterranean contexts to the New World, evolved under the influence of new climates, materials, and cultural forces. Casa San Francisco continues that dialogue, exploring how history and nature converge in architecture.
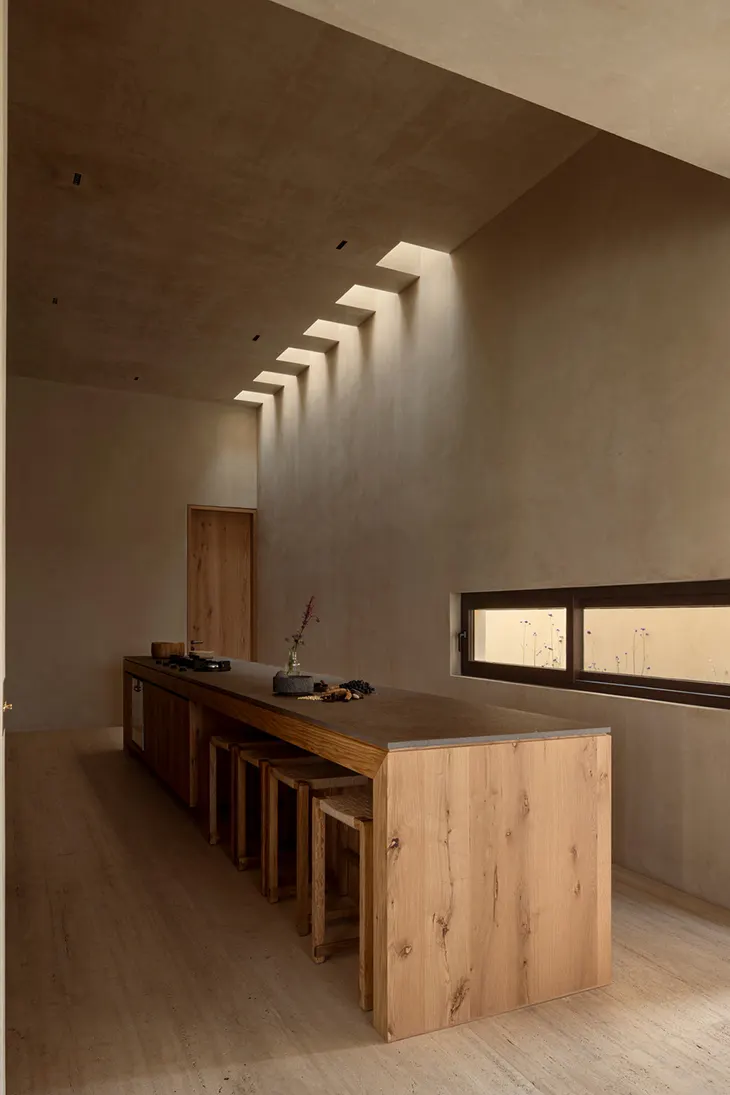
Five distinct volumes structure the home, each opening toward landscaped courtyards and views of the vineyards. A transverse corridor connects the volumes, beginning with a double-height entrance that mediates between exterior and interior. The west wing houses communal areas including the living room, terrace, kitchen, and dining space, while the east wing contains four private bedrooms, all oriented toward the landscape for light and tranquility.
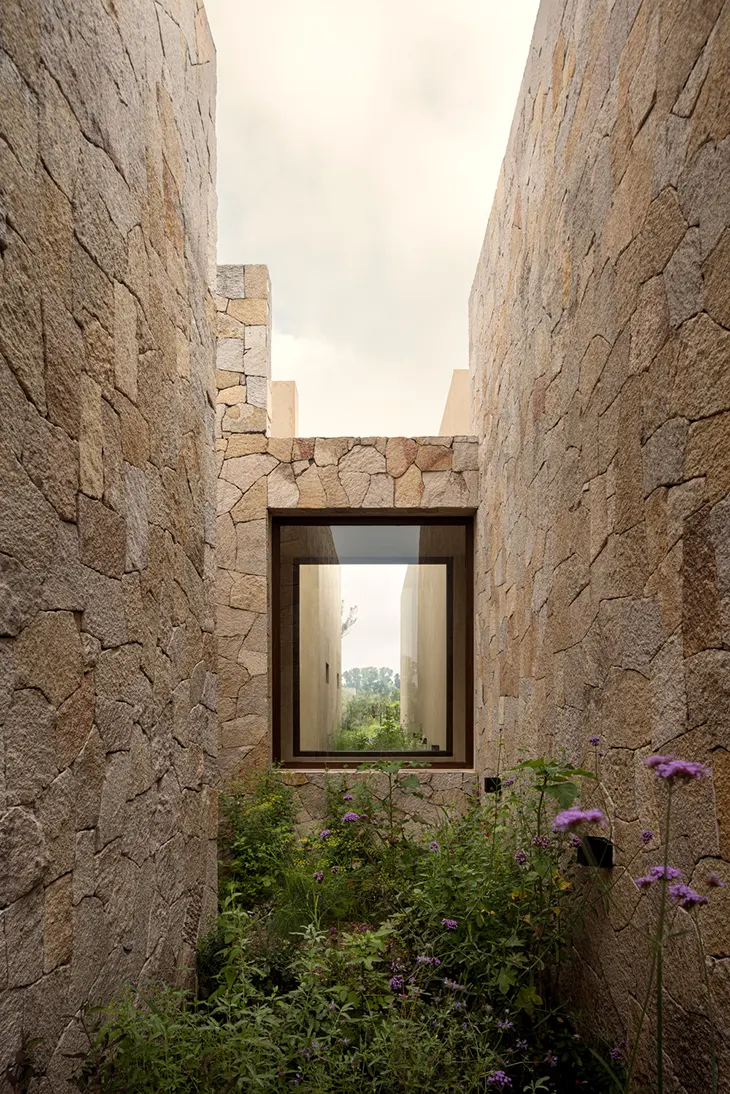
Materiality anchors the design in its environment. Locally sourced stone, unpolished Mexican marble, and lime-based paint applied by hand define the building’s calm, monochromatic surfaces. These choices revive traditional construction techniques while emphasizing durability and restraint. The result is a set of sculptural forms whose color and texture evolve with the passage of time, an architectural expression of terroir.
Inside, oak furniture adds warmth through simplicity, and lighting recreates the golden hue of 16th-century convents without compromising clarity. Natural light plays a central role, shifting through the day to trace shadows across the stone walls and floors. This interplay reinforces the project’s meditative tone, connecting daily life to the natural cycles of the surrounding vineyard.
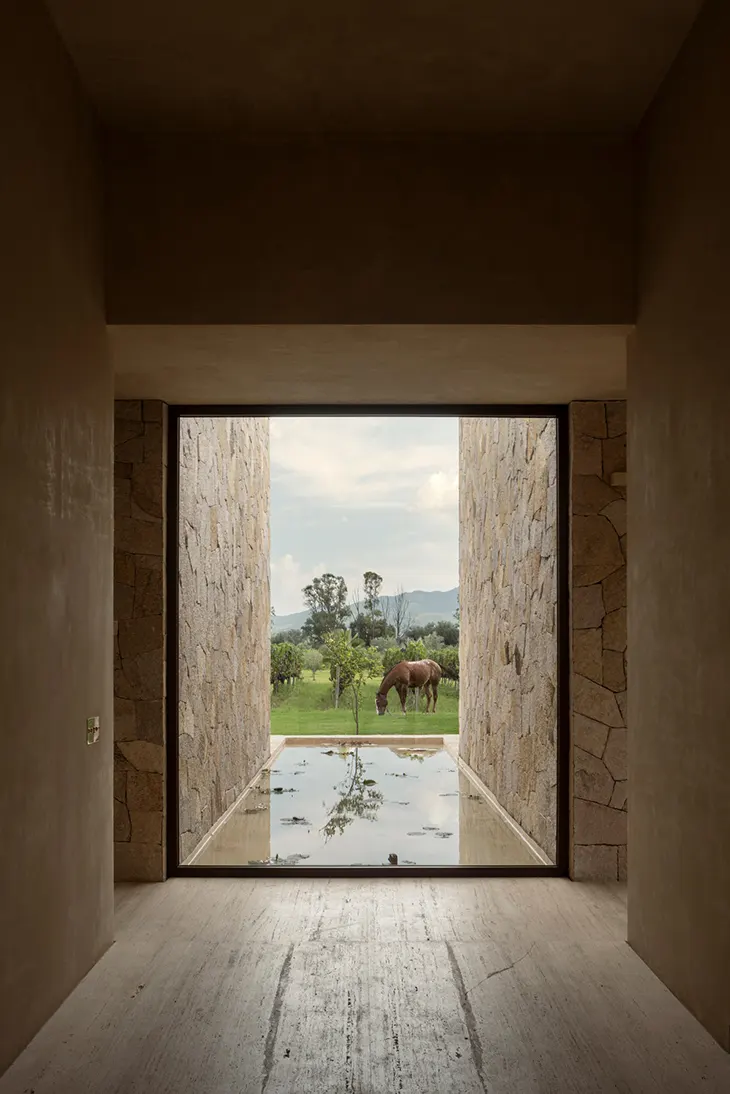
Casa San Francisco embodies Jorge Garibay Architects’ belief in emotional architecture, spaces shaped by memory, place, and purpose rather than ornament or excess. As Luis Barragán once said, “time also paints.” In this house, time is both the medium and the muse, shaping a work that matures, softens, and deepens just like the wines grown beyond its walls.
