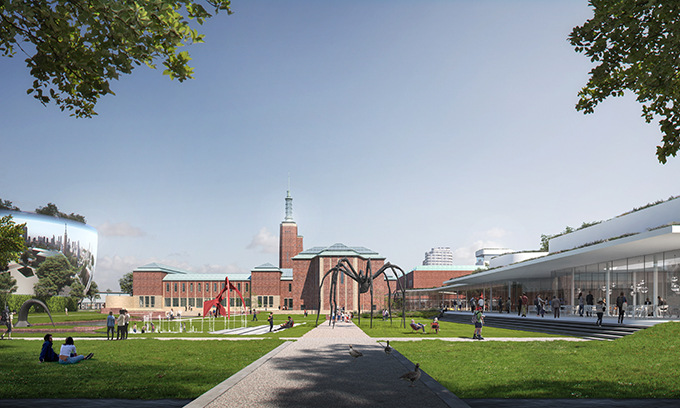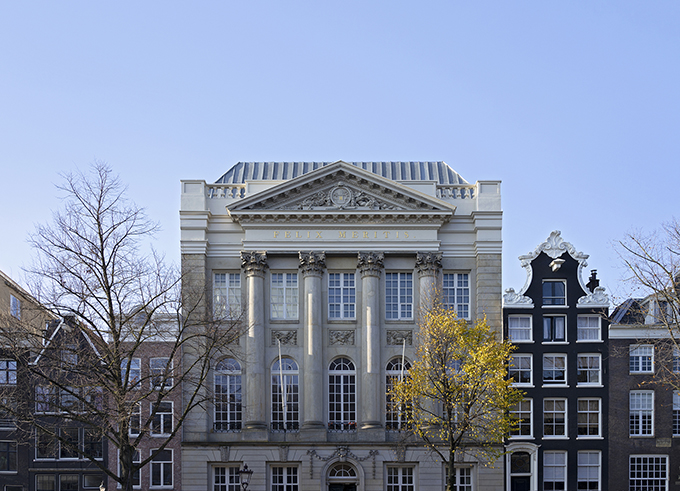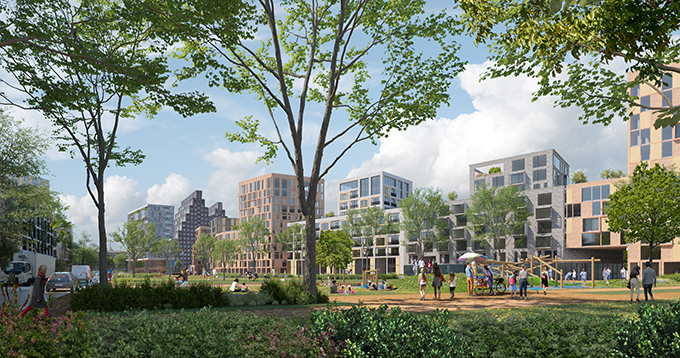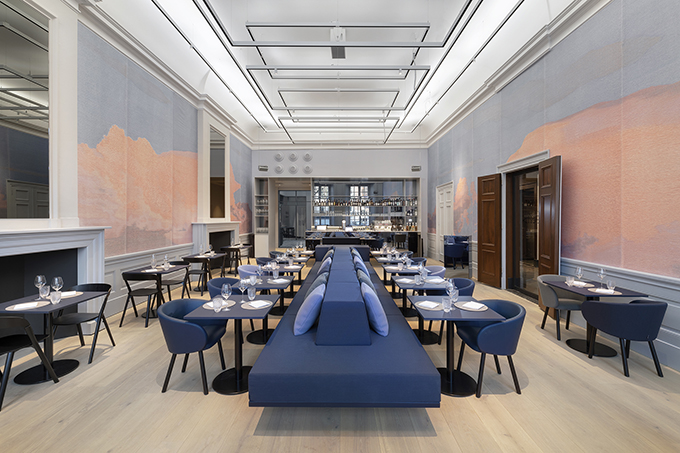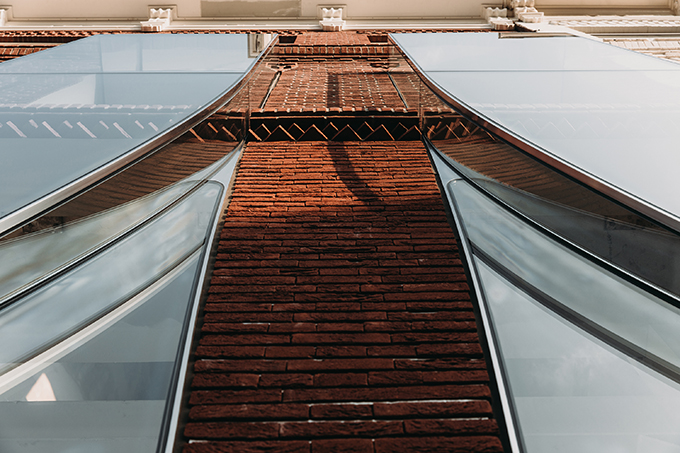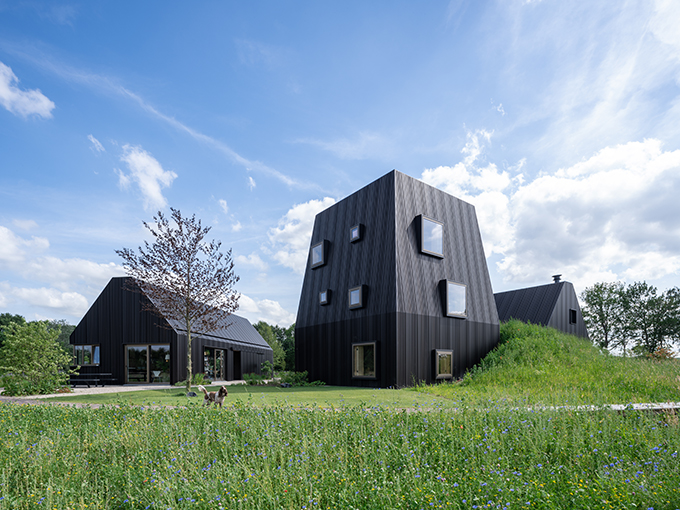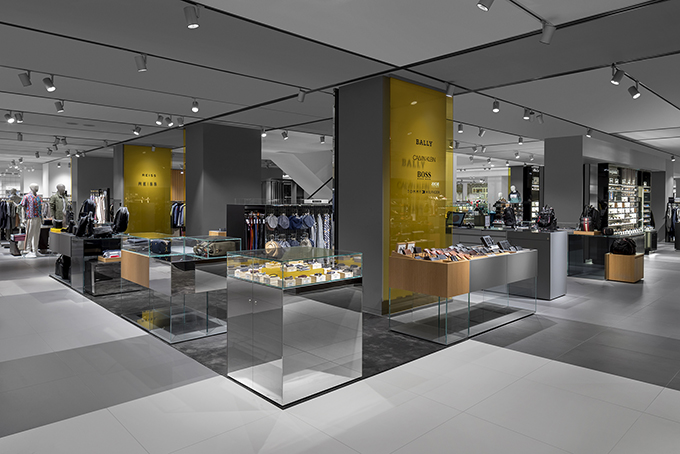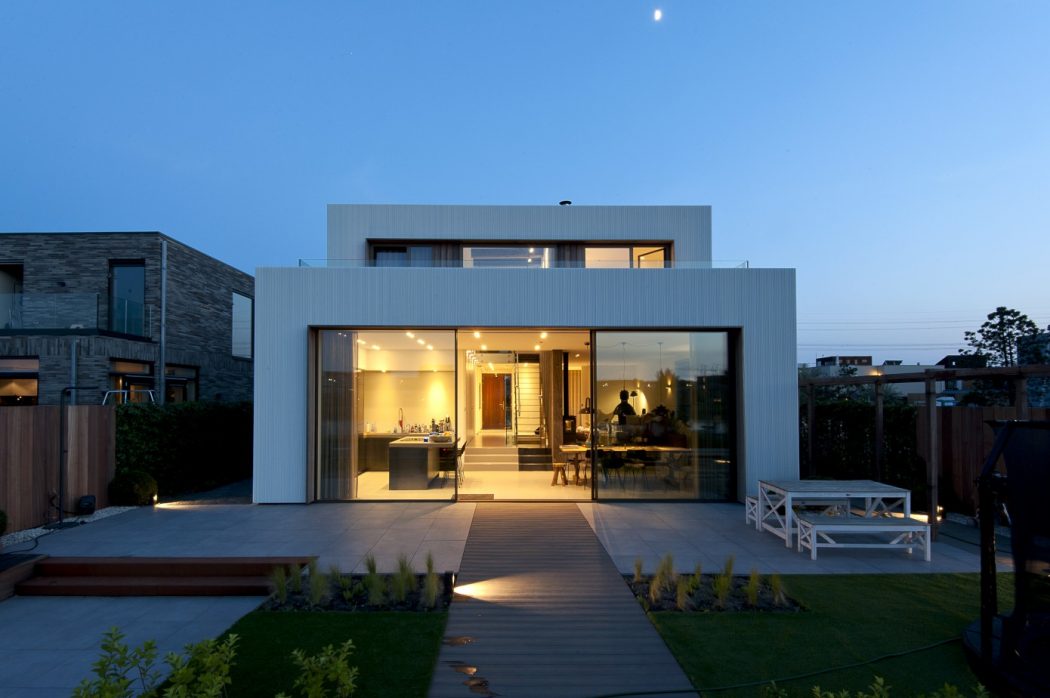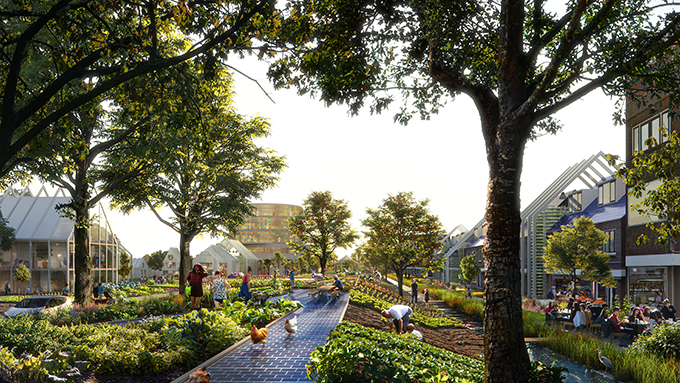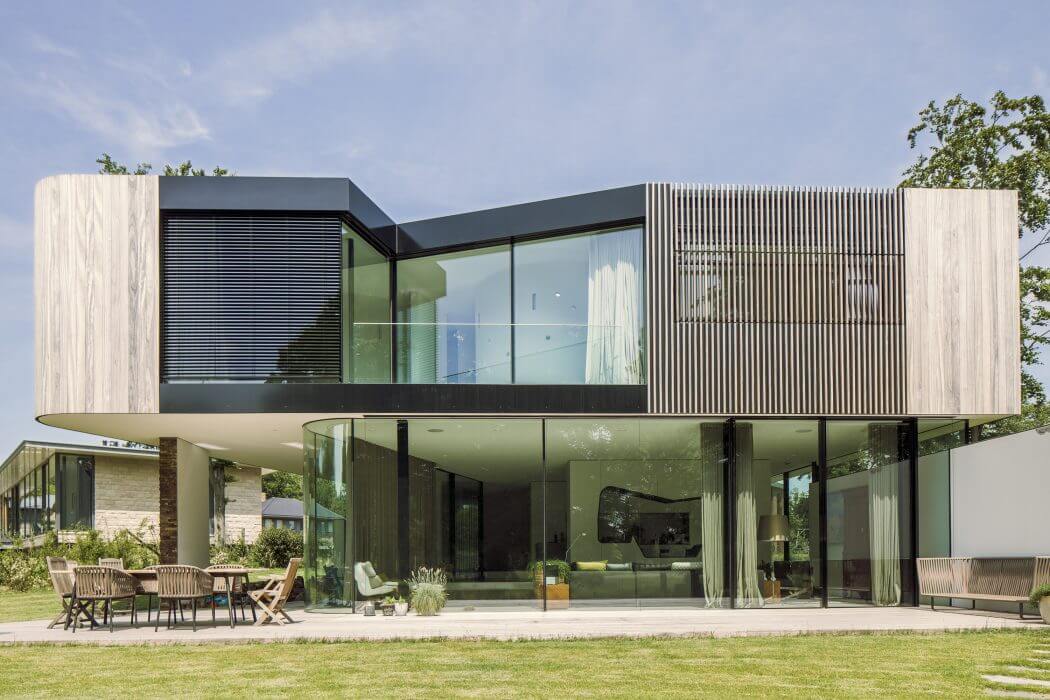Museum Boijmans Van Beuningen by Mecanoo
Mecanoo presented their transformation project for the Museum Boijmans van Beuningen in Rotterdam, Netherlands, to the city council on June 4th,2020. Boijmans considers the wings of the architects Van der Steur (1935, national monument) and Bodon (1972, national monument in proceedings) as part of the collection. Both wings are restored to their original strength and […] More


