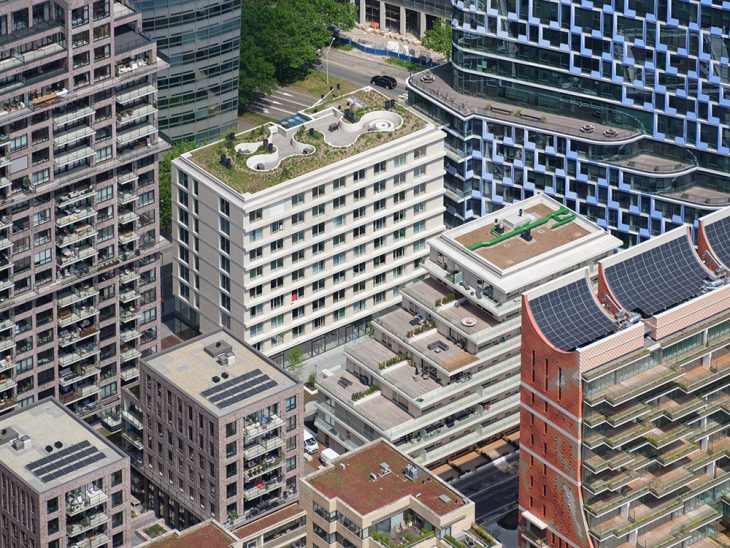
KCAP Architects & Planners recently completed their latest project in Amsterdam, a residential ensemble of two individual buildings with various housing types for young professionals and starters. Designed by KCAP in commission of Zuidschans CV, a collaboration between developers BPD and AM, the project focuses on the well-being of the residents. Discover more after the jump.
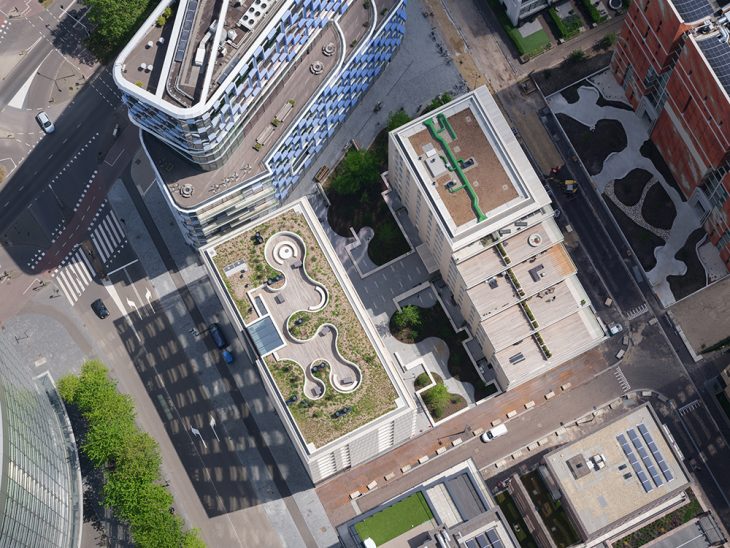
From the architects: The Gustav adds two new buildings to the Gershwin area in Amsterdam Zuidas. As the city’s financial district, Zuidas is home of the World Trade Center Amsterdam and the Dutch hub for many international businesses. Fitting to the young target group, dwellers at the beginning of their housing career, the buildings’ material range is light and modern. Both volumes are composed of continuous horizontal bands filled with structured brick panels in a warm white tone: an architectural solution that adds luminosity to the street.
Large windows create a great visual connection from the inside to the surroundings and the green exterior spaces that the client and the architects consider as a valuable extension of the interiors. “The project aims to create high-quality open spaces on different levels considered of particular importance in a densely built area like Amsterdam Zuidas. In dense cities, people need more green and outside space to relax and meet”, comments Han van den Born, former partner of KCAP.
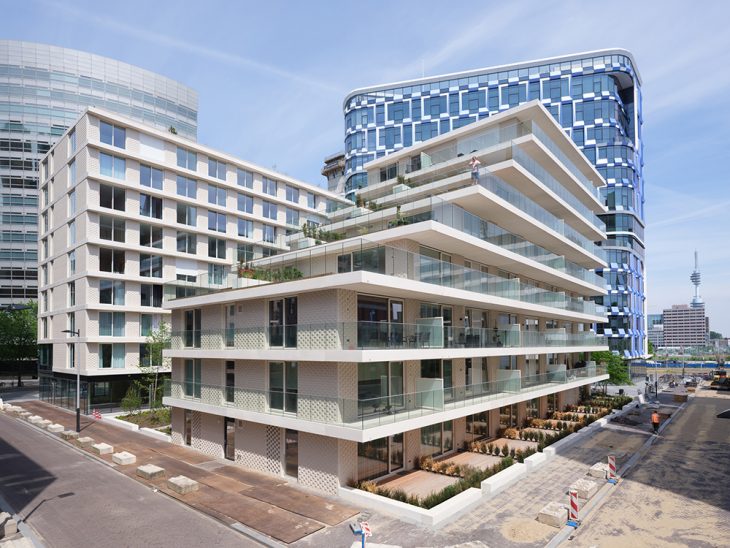
The northern building, along the more urban and business-oriented Mahlerlaan, comprises 96 studios and communal spaces on each level. KCAP has carefully designed the generous rooftop terrace on top of the building to create a peaceful oasis, a hideaway from the city. Technical installations, often dominant in roofscapes, have been integrated into a subtly undulating heather grass landscape. The chosen plants invite insects and birds to share the space with those who want to enjoy the panorama or relax in the open air, transforming the rooftop into a biotope. Sunken areas offer secluded, intimate spaces and protection from the wind and the ideal setting for social interaction and a community feeling among the residents.
On the ground floor, a transparent plinth opens to the surrounding city life. A café invites you to enjoy the semi-public green courtyard covering the parking garage in between the two buildings. KCAP has developed the courtyard concept as “garden space”, which means a second and green living room. Here residents and visitors can have a coffee on the sunny terrace, meet with friends, stay outdoors, watch the children play. The courtyard is designed as a compact version of a birch-oak forest, creating a warm and intimate atmosphere. A white concrete band, related to the bright facades, is transformed into one long architectural furniture element in the garden. Conceived as a versatile addition to the landscape, it defines the courtyard and animates people to occupy the space in multiple ways. It can be used as a bar, seat, and dining table and fosters togetherness between the users.
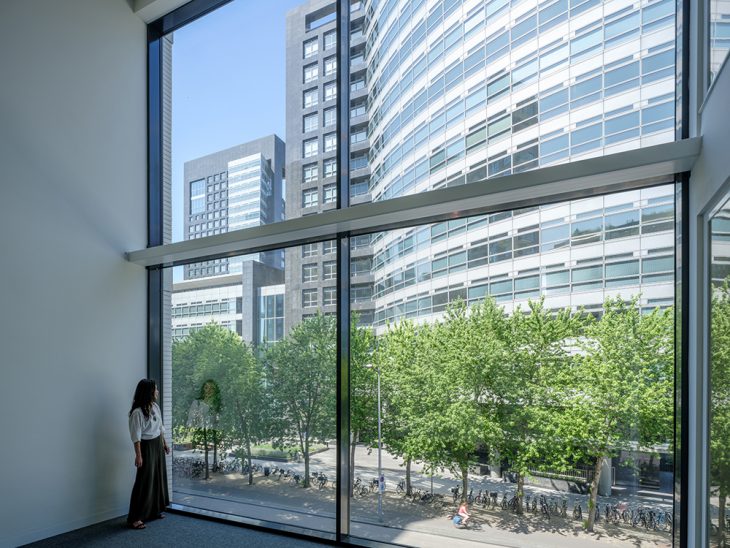
The terraced building on the southern edge of the plot combines 19 small studios on the lower levels with 29 more generous apartments on the upper floors. Private gardens, large balconies, and roof terraces enrich the dwellings with additional exterior space. The landscape concept adopted for these spaces follows the green courtyard. White concrete elements on the ground level unify the project’s overall visual impact.
RELATED: FIND MORE IMPRESSIVE PROJECTS FROM THE NETHERLANDS
In response to the high demands for affordable housing, The Gustav explores a new way of living. Compact residential units offer indoor and outdoor communal spaces for collective use as an extension of your private living realm. The rooftop terrace, the garden, the communal rooms, and the ground floor café are places that enrich the quality of everyday urban living, foster social interaction and provide informal space for home working during Covid times.
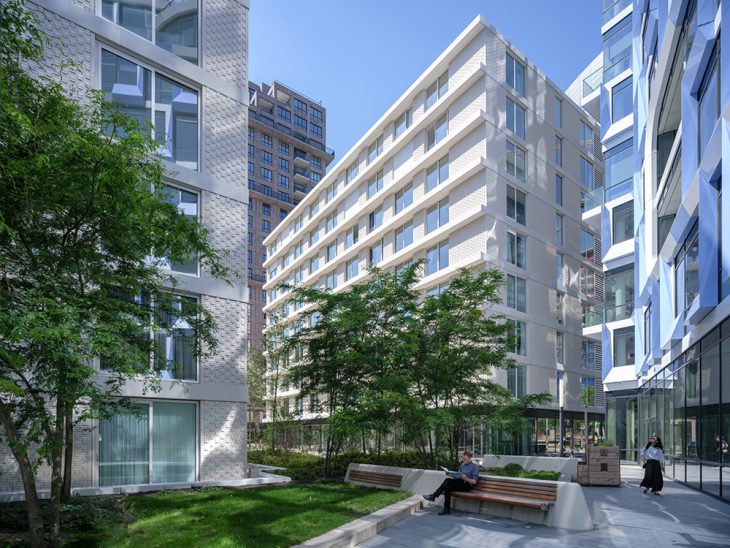
The Gustav counts 10.750 m² in total and offers 144 apartments that vary between 32 and 137 m² of size, 490 m² retail space, an underground parking garage for 48 cars and 22 scooters, and bike storage accessible via a stair with an automatic band. The Gustav is the third project of KCAP in Amsterdam Zuidas alongside the hotel and office building 2Amsterdam and the residential block Django. With both, The Gustav shares a strong material driven identity as well present all three projects well-designed gardens.
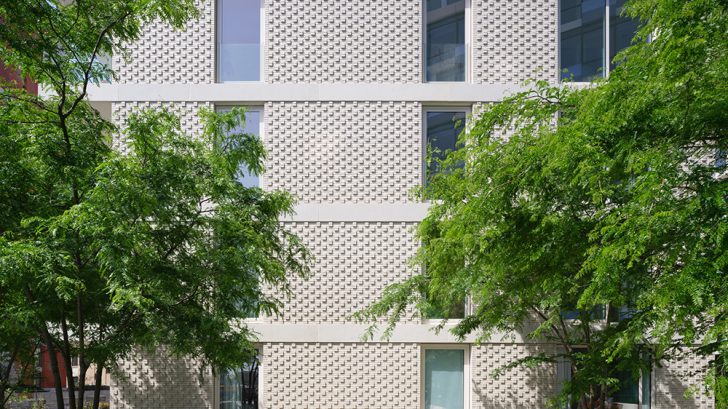
Client Zuidschans CV, Haarlem (a collaboration of BPD and AM)
Architect KCAP Architects&Planners – www.kcap.eu
Program 10.750 m2 including 144 apartments/studios, 490 m2 retail, 48 underground parking places, bike storage
Time 2015 – 2020
Photographs © Ossip van Duivenbode
Drawings © KCAP


