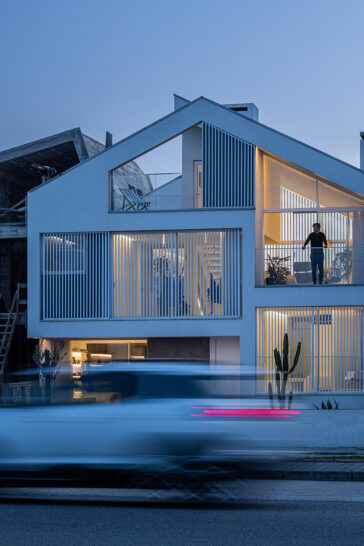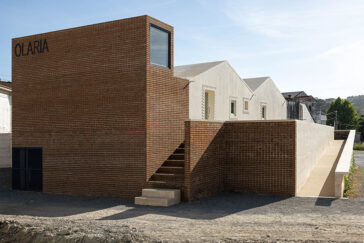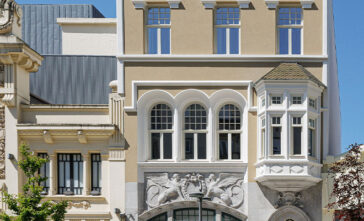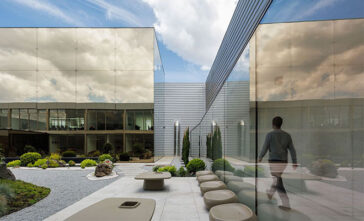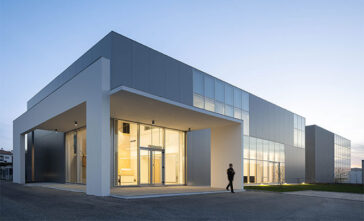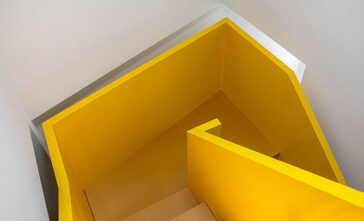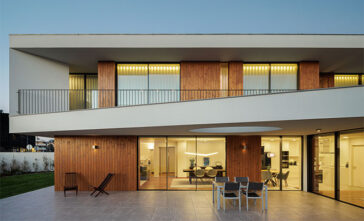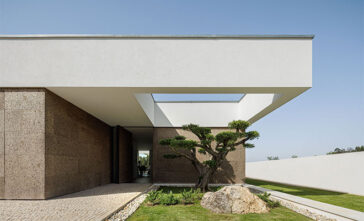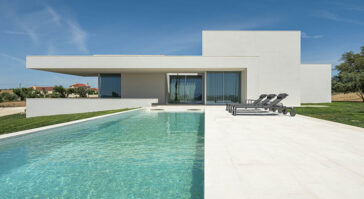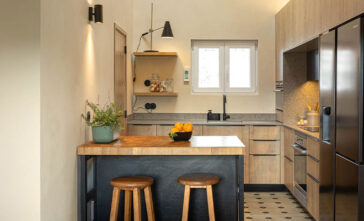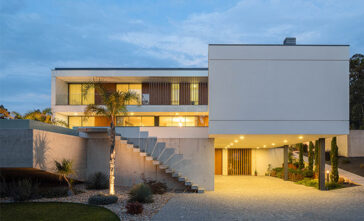Rómulo Neto Arquitetos Builds The Perfect Seaside Home
Located on the edge of the scenic Mira channel in Costa Nova do Prado in Portugal, the “Casa Cor de Sal” celebrates modern architecture that deeply resonates with the sensibilities of its inhabitants. Crafted by Rómulo Neto Arquitetos LDA, this residence is more than just a house; it’s a reflection of memories, blending the past […] More


